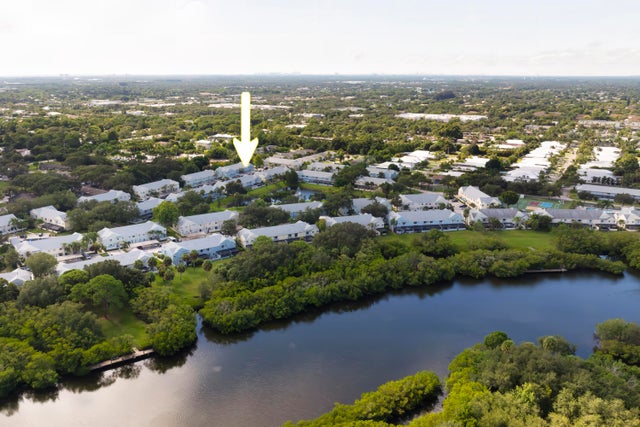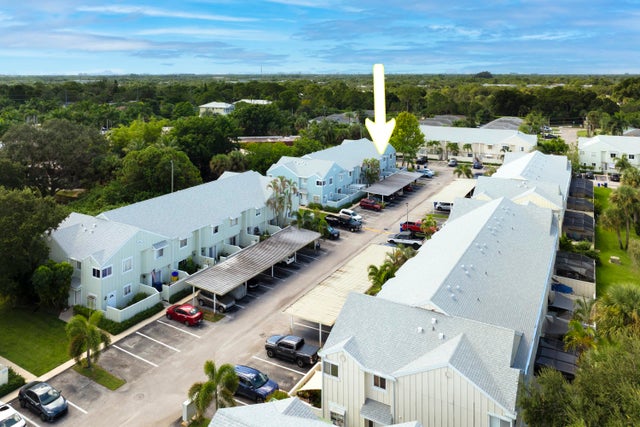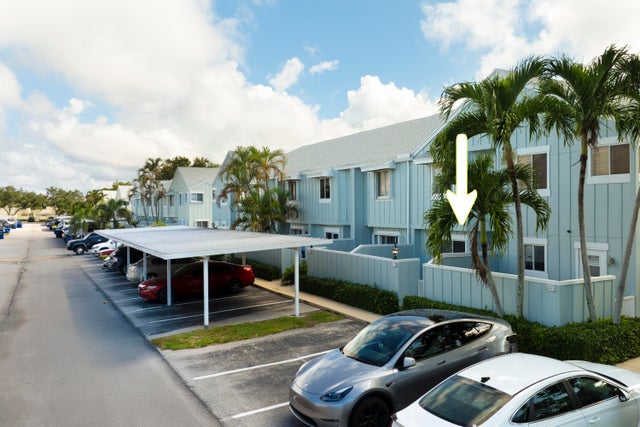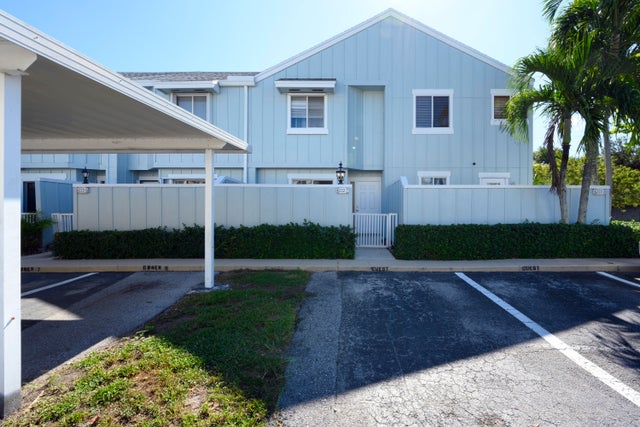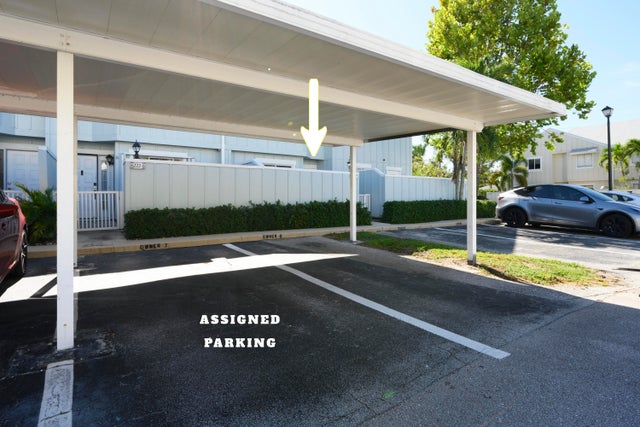About 6222 Riverwalk Lane #7
Live the Riverwalk lifestyle where coastal charm meets everyday ease. Enjoy granite kitchen counters, tile floors downstairs, wood laminate upstairs, covered parking, and a screened patio. The Hardi board exterior ensures lasting durability. Riverwalk offers 5 community docks, private boat storage, 3 pools, tennis & pickleball, clubhouse, oak tree canopy sidewalks perfect for strolling, and kayak & paddleboard storage. Big-dog friendly and just minutes from Jupiter's beaches, dining, and shopping. Here, neighbors become friends, sunsets are best enjoyed on the dock, and every day feels like a getaway.
Features of 6222 Riverwalk Lane #7
| MLS® # | RX-11121285 |
|---|---|
| USD | $335,000 |
| CAD | $470,457 |
| CNY | 元2,387,344 |
| EUR | €288,291 |
| GBP | £250,897 |
| RUB | ₽26,380,915 |
| HOA Fees | $263 |
| Bedrooms | 2 |
| Bathrooms | 3.00 |
| Full Baths | 2 |
| Half Baths | 1 |
| Total Square Footage | 1,300 |
| Living Square Footage | 1,176 |
| Square Footage | Tax Rolls |
| Acres | 0.02 |
| Year Built | 1993 |
| Type | Residential |
| Sub-Type | Townhouse / Villa / Row |
| Restrictions | Buyer Approval, No Lease 1st Year |
| Style | Key West |
| Unit Floor | 0 |
| Status | Active |
| HOPA | No Hopa |
| Membership Equity | No |
Community Information
| Address | 6222 Riverwalk Lane #7 |
|---|---|
| Area | 5100 |
| Subdivision | RIVERWALK 3 |
| City | Jupiter |
| County | Palm Beach |
| State | FL |
| Zip Code | 33458 |
Amenities
| Amenities | Basketball, Bike - Jog, Boating, Fitness Trail, Manager on Site, Pickleball, Playground, Pool, Sidewalks, Street Lights |
|---|---|
| Utilities | Cable, 3-Phase Electric, Public Sewer, Public Water |
| Parking Spaces | 1 |
| Parking | Assigned, Guest |
| View | Garden |
| Is Waterfront | No |
| Waterfront | Fixed Bridges, Ocean Access |
| Has Pool | No |
| Boat Services | Common Dock, No Wake Zone, Up to 40 Ft Boat |
| Pets Allowed | Yes |
| Unit | Interior Hallway |
| Subdivision Amenities | Basketball, Bike - Jog, Boating, Fitness Trail, Manager on Site, Pickleball, Playground, Pool, Sidewalks, Street Lights |
Interior
| Interior Features | Entry Lvl Lvng Area, Foyer |
|---|---|
| Appliances | Dishwasher, Dryer, Microwave, Range - Electric, Refrigerator, Washer, Water Heater - Elec |
| Heating | Central, Electric |
| Cooling | Ceiling Fan, Central, Electric |
| Fireplace | No |
| # of Stories | 2 |
| Stories | 2.00 |
| Furnished | Unfurnished |
| Master Bedroom | 2 Master Baths, Mstr Bdrm - Upstairs |
Exterior
| Exterior Features | Auto Sprinkler, Fence, Open Patio, Screened Patio, Zoned Sprinkler |
|---|---|
| Lot Description | < 1/4 Acre, West of US-1 |
| Roof | Comp Shingle |
| Construction | Fiber Cement Siding |
| Front Exposure | West |
School Information
| Elementary | Limestone Creek Elementary School |
|---|---|
| Middle | Jupiter Middle School |
| High | Jupiter High School |
Additional Information
| Date Listed | September 5th, 2025 |
|---|---|
| Days on Market | 41 |
| Zoning | R3(cit |
| Foreclosure | No |
| Short Sale | No |
| RE / Bank Owned | No |
| HOA Fees | 263.33 |
| Parcel ID | 30424103200480070 |
Room Dimensions
| Master Bedroom | 17.1 x 14.11 |
|---|---|
| Bedroom 2 | 15.5 x 12.4 |
| Living Room | 20.9 x 14.11 |
| Kitchen | 10.6 x 8.3 |
| Bonus Room | 7.4 x 4.7 |
| Balcony | 1.8 x 10.4 |
| Patio | 12 x 14 |
| Porch | 13.6 x 15.3 |
Listing Details
| Office | EXP Realty LLC |
|---|---|
| a.shahin.broker@exprealty.net |

