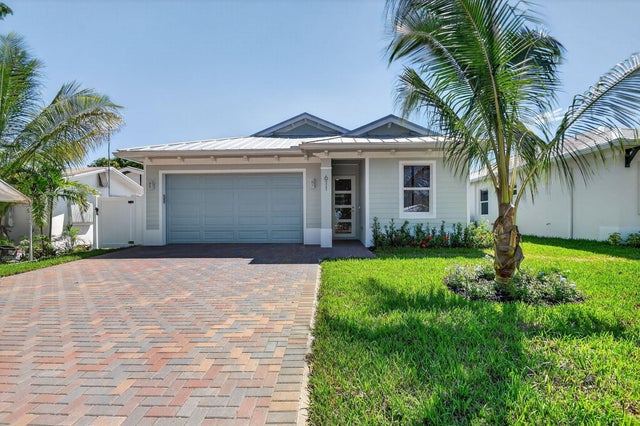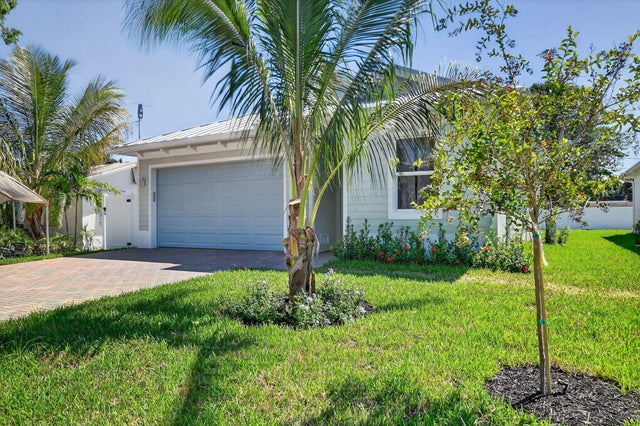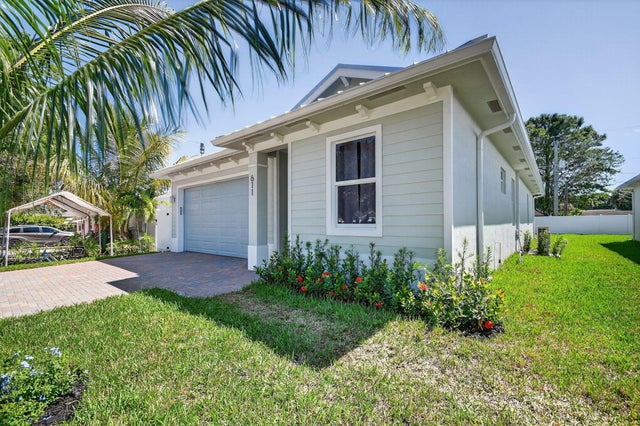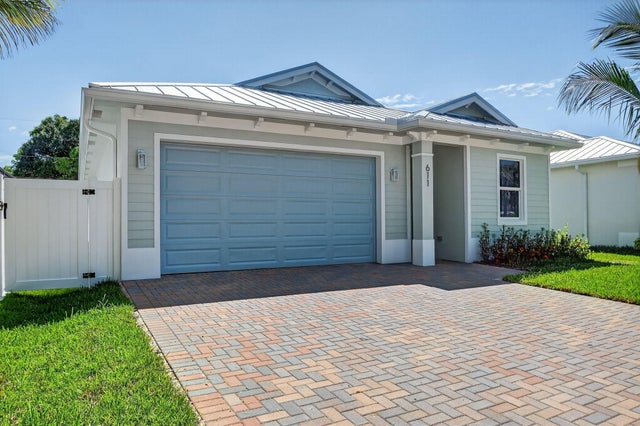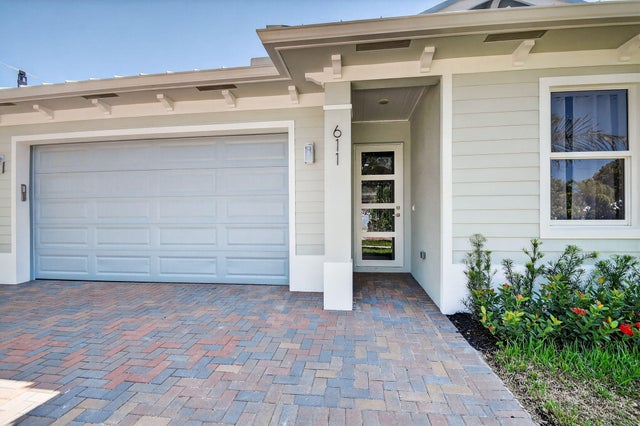About 611 N Loxahatchee Drive
5 NEW CONSTRUCTION HOMES IN JUPITER.Welcome to this spacious 4-bedroom, 3-bathroom home designed with families in mind. Featuring two master bedrooms, this layout is perfect for multi-generational living, giving everyone their own comfort and privacy. The home is built for both style and peace of mind, with a durable metal roof, impact windows, and ceramic tile throughout, making it easy to maintain and perfect for busy households.Welcome to this spacious 4-bedroom, 3-bathroom home designed with families in mind. Featuring two master bedrooms, this layout is perfect for multi-generational living, giving everyone their own comfort and privacy. The home is built for both style and peace of mind, with a durable metal roof, impact windows, and ceramic tile throughout, making it easy to maintain and perfect for busy households. The heart of the home is the kitchen, where you'll find 42-inch cabinets, quartz countertops, stainless steel appliances with a center island, with plenty of room for cooking, sharing meals, and making memories. With a 2-car garage, open living spaces, and quality finishes, this home is move-in ready for your family to enjoy everything Jupiter has to offer. Close to great schools, parks, and beautiful beaches, it's the perfect place to put down roots.
Features of 611 N Loxahatchee Drive
| MLS® # | RX-11121279 |
|---|---|
| USD | $799,000 |
| CAD | $1,124,696 |
| CNY | 元5,705,260 |
| EUR | €691,556 |
| GBP | £602,357 |
| RUB | ₽63,926,951 |
| Bedrooms | 4 |
| Bathrooms | 3.00 |
| Full Baths | 3 |
| Total Square Footage | 2,613 |
| Living Square Footage | 2,161 |
| Square Footage | Floor Plan |
| Acres | 0.15 |
| Year Built | 2025 |
| Type | Residential |
| Sub-Type | Single Family Detached |
| Restrictions | None |
| Unit Floor | 0 |
| Status | Active |
| HOPA | No Hopa |
| Membership Equity | No |
Community Information
| Address | 611 N Loxahatchee Drive |
|---|---|
| Area | 5100 |
| Subdivision | PINE GARDENS |
| City | Jupiter |
| County | Palm Beach |
| State | FL |
| Zip Code | 33458 |
Amenities
| Amenities | None |
|---|---|
| Utilities | Cable, 3-Phase Electric, Public Sewer, Public Water |
| Parking | Garage - Attached |
| # of Garages | 2 |
| Is Waterfront | No |
| Waterfront | None |
| Has Pool | No |
| Pets Allowed | Yes |
| Subdivision Amenities | None |
Interior
| Interior Features | Cook Island, Laundry Tub, Roman Tub, Split Bedroom, Walk-in Closet |
|---|---|
| Appliances | Auto Garage Open, Dishwasher, Microwave, Range - Electric, Refrigerator, Smoke Detector, Washer/Dryer Hookup, Water Heater - Elec |
| Heating | Central, Electric |
| Cooling | Central, Electric |
| Fireplace | No |
| # of Stories | 1 |
| Stories | 1.00 |
| Furnished | Unfurnished |
| Master Bedroom | Dual Sinks, Separate Shower, 2 Master Suites |
Exterior
| Exterior Features | Open Patio |
|---|---|
| Lot Description | < 1/4 Acre |
| Roof | Aluminum |
| Construction | CBS |
| Front Exposure | West |
Additional Information
| Date Listed | September 5th, 2025 |
|---|---|
| Days on Market | 39 |
| Zoning | R1(cit |
| Foreclosure | No |
| Short Sale | No |
| RE / Bank Owned | No |
| Parcel ID | 30424101070020100 |
Room Dimensions
| Master Bedroom | 18 x 16 |
|---|---|
| Bedroom 2 | 18 x 14 |
| Bedroom 3 | 11 x 10 |
| Bedroom 4 | 11 x 10 |
| Living Room | 16 x 14 |
| Kitchen | 10 x 8 |
Listing Details
| Office | Treasure Property Group LLC |
|---|---|
| office@treasurepg.com |

