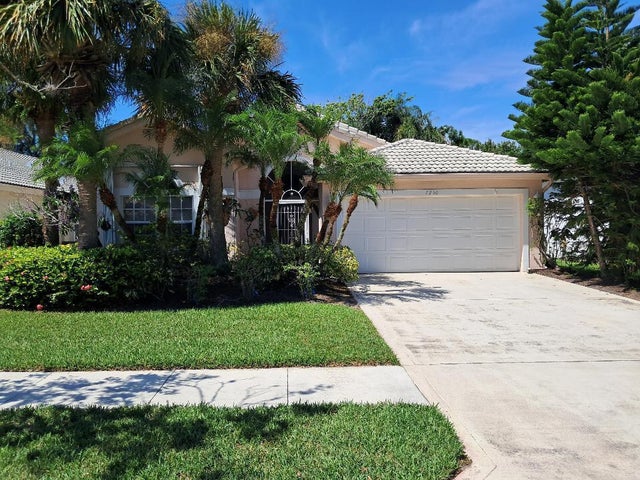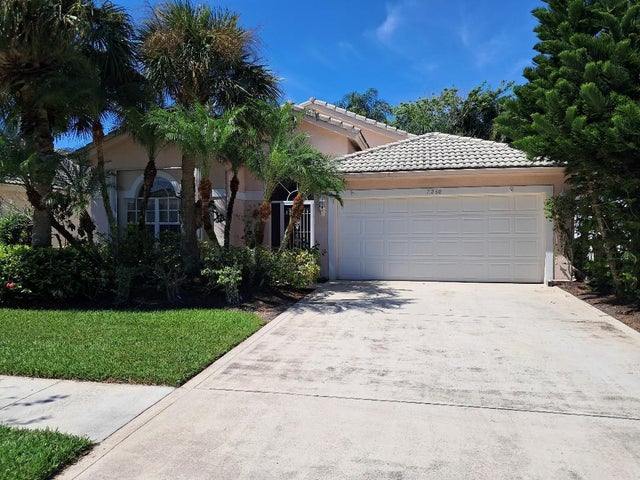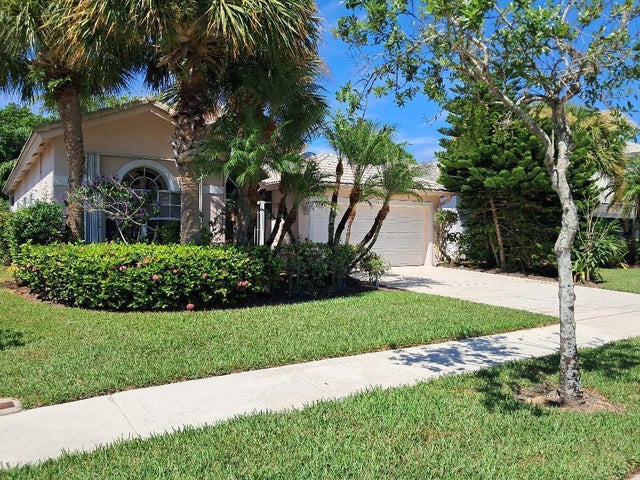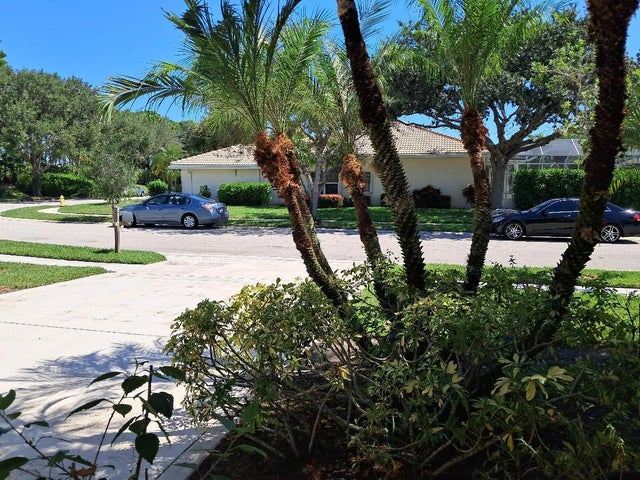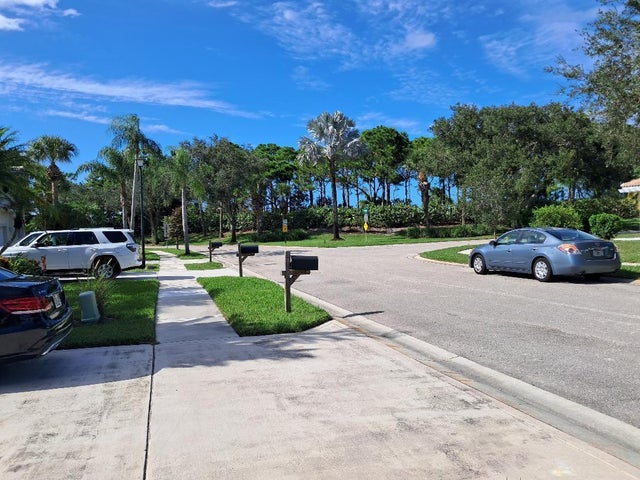About 7260 Se Magellan Lane
Move in ready home in Gated community with amenities such as club house, Heated pool, tennis, Basketball and pickleball. Home backs up to very private preserve. Large oversized screen in patio over looking the preserve, Open split floor plan with formal living, dining & bonus breakfast nook area, Kitchen features Granite counters, newer stainless steel appliances, lots of cabinets for storage and pull out shelves. Tile flooring in living areas, Master bed room has double sliding doors leading unto the patio, new carpet in master bed room and one of the secondary bedroom, Home features Central vacuum system ,Accordion shutters, A/C 2018, Motivated sellers
Open Houses
| Sun, Oct 19th | 1:00pm - 3:00pm |
|---|
Features of 7260 Se Magellan Lane
| MLS® # | RX-11121277 |
|---|---|
| USD | $440,000 |
| CAD | $617,914 |
| CNY | 元3,135,616 |
| EUR | €378,651 |
| GBP | £329,536 |
| RUB | ₽34,649,560 |
| HOA Fees | $297 |
| Bedrooms | 3 |
| Bathrooms | 2.00 |
| Full Baths | 2 |
| Total Square Footage | 2,510 |
| Living Square Footage | 1,826 |
| Square Footage | Tax Rolls |
| Acres | 0.14 |
| Year Built | 1998 |
| Type | Residential |
| Sub-Type | Single Family Detached |
| Restrictions | Buyer Approval |
| Style | Traditional |
| Unit Floor | 0 |
| Status | Active |
| HOPA | No Hopa |
| Membership Equity | No |
Community Information
| Address | 7260 Se Magellan Lane |
|---|---|
| Area | 14 - Hobe Sound/Stuart - South of Cove Rd |
| Subdivision | MARINER VILLAGE |
| City | Stuart |
| County | Martin |
| State | FL |
| Zip Code | 34997 |
Amenities
| Amenities | Basketball, Clubhouse, Pickleball, Street Lights, Tennis |
|---|---|
| Utilities | Public Sewer, Public Water |
| Parking | Driveway, Garage - Attached |
| # of Garages | 2 |
| View | Garden, Preserve |
| Is Waterfront | No |
| Waterfront | None |
| Has Pool | No |
| Pets Allowed | Yes |
| Subdivision Amenities | Basketball, Clubhouse, Pickleball, Street Lights, Community Tennis Courts |
| Security | Gate - Unmanned |
Interior
| Interior Features | Entry Lvl Lvng Area, Laundry Tub, Pantry, Split Bedroom, Walk-in Closet |
|---|---|
| Appliances | Auto Garage Open, Central Vacuum, Dishwasher, Dryer, Microwave, Range - Electric, Refrigerator, Storm Shutters, Washer |
| Heating | Central |
| Cooling | Ceiling Fan, Central |
| Fireplace | No |
| # of Stories | 1 |
| Stories | 1.00 |
| Furnished | Unfurnished |
| Master Bedroom | Dual Sinks, Separate Shower, Separate Tub |
Exterior
| Exterior Features | Covered Patio, Room for Pool, Screened Patio, Shutters |
|---|---|
| Lot Description | < 1/4 Acre |
| Windows | Blinds |
| Roof | Barrel |
| Construction | CBS |
| Front Exposure | East |
School Information
| High | South Fork High School |
|---|
Additional Information
| Date Listed | September 5th, 2025 |
|---|---|
| Days on Market | 40 |
| Zoning | RES |
| Foreclosure | No |
| Short Sale | No |
| RE / Bank Owned | No |
| HOA Fees | 297.33 |
| Parcel ID | 313842009018001300 |
Room Dimensions
| Master Bedroom | 17 x 12 |
|---|---|
| Living Room | 19 x 16 |
| Kitchen | 11 x 10 |
Listing Details
| Office | Florida Caribbean Realty LLC |
|---|---|
| brokeraudrey@yahoo.com |

