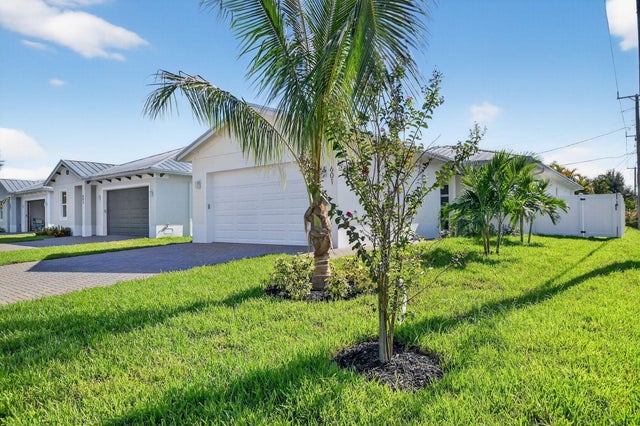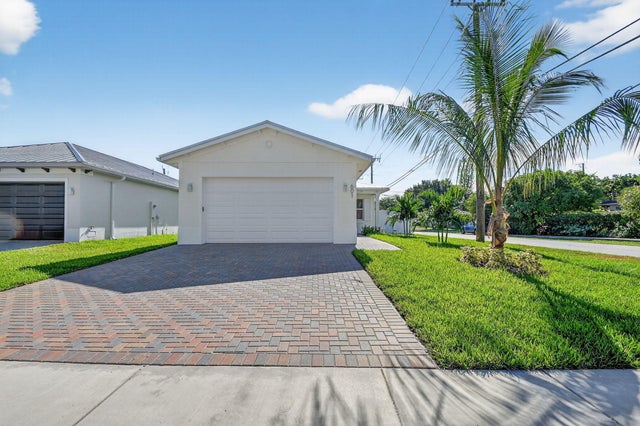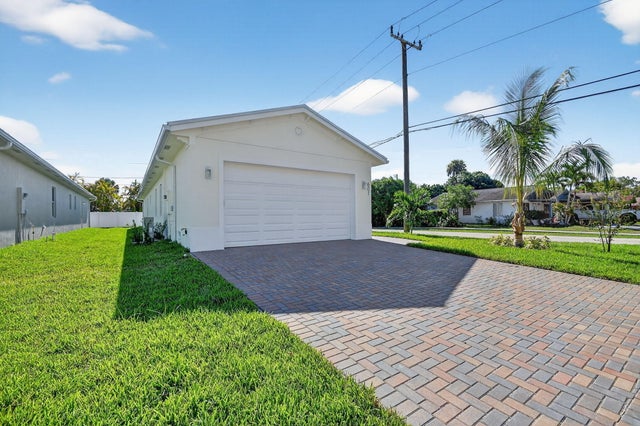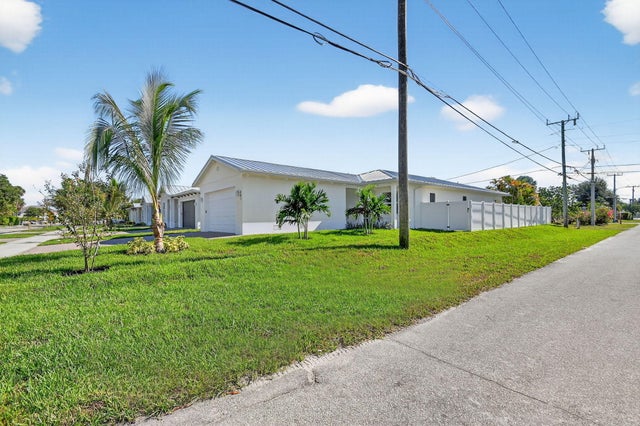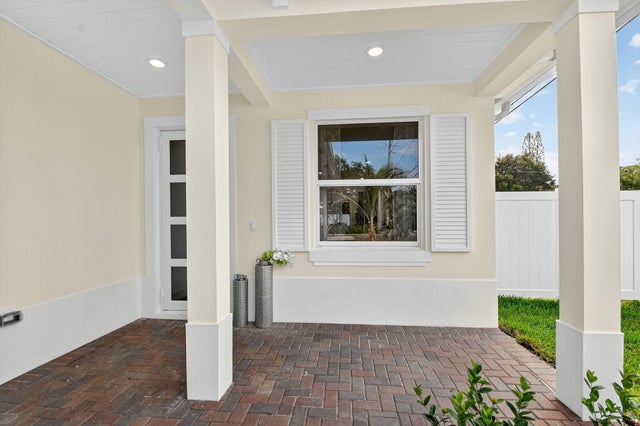About 601 N Loxahatchee Drive
Discover this stunning 3-bedroom, 2-bathroom home with a spacious 2-car garage, perfectly crafted for modern living. Designed with style and functionality in mind, this new build offers an open-concept floor plan, soaring ceilings, and abundant natural light throughout. The gourmet kitchen features sleek cabinetry, Quartz countertops, and high-end appliances, seamlessly flowing into the dining and living areas--ideal for both entertaining and everyday living.The primary suite provide a private retreat with a luxurious en-suite bath and generous walk-in closet. 2 additional bedrooms offer plenty of space for family, guests, or a home office. Situated in the highly sought-after Jupiter community, you'll enjoy close proximity to beautiful beaches, top-rated schools, shopping, dining, and al
Features of 601 N Loxahatchee Drive
| MLS® # | RX-11121248 |
|---|---|
| USD | $769,000 |
| CAD | $1,080,568 |
| CNY | 元5,479,202 |
| EUR | €659,479 |
| GBP | £571,841 |
| RUB | ₽61,904,192 |
| Bedrooms | 3 |
| Bathrooms | 2.00 |
| Full Baths | 2 |
| Total Square Footage | 2,408 |
| Living Square Footage | 1,726 |
| Square Footage | Floor Plan |
| Acres | 1.51 |
| Year Built | 2025 |
| Type | Residential |
| Sub-Type | Single Family Detached |
| Restrictions | None |
| Unit Floor | 0 |
| Status | Active |
| HOPA | No Hopa |
| Membership Equity | No |
Community Information
| Address | 601 N Loxahatchee Drive |
|---|---|
| Area | 5100 |
| Subdivision | PINE GARDENS |
| City | Jupiter |
| County | Palm Beach |
| State | FL |
| Zip Code | 33458 |
Amenities
| Amenities | None |
|---|---|
| Utilities | Public Sewer, Public Water, Cable |
| Parking | Driveway, Garage - Attached |
| # of Garages | 2 |
| Is Waterfront | No |
| Waterfront | None |
| Has Pool | No |
| Pets Allowed | Yes |
| Subdivision Amenities | None |
Interior
| Interior Features | Cook Island, Split Bedroom, Walk-in Closet, Roman Tub, Laundry Tub |
|---|---|
| Appliances | Auto Garage Open, Dishwasher, Microwave, Range - Electric, Refrigerator, Smoke Detector, Water Heater - Elec, Washer/Dryer Hookup |
| Heating | Central, Electric |
| Cooling | Central, Electric |
| Fireplace | No |
| # of Stories | 1 |
| Stories | 1.00 |
| Furnished | Unfurnished |
| Master Bedroom | Dual Sinks, Separate Shower |
Exterior
| Exterior Features | Auto Sprinkler, Open Patio, Zoned Sprinkler |
|---|---|
| Lot Description | 1 to < 2 Acres |
| Roof | Aluminum |
| Construction | CBS |
| Front Exposure | West |
Additional Information
| Date Listed | September 5th, 2025 |
|---|---|
| Days on Market | 40 |
| Zoning | R1(cit |
| Foreclosure | No |
| Short Sale | No |
| RE / Bank Owned | No |
| Parcel ID | 30424101070020140 |
Room Dimensions
| Master Bedroom | 18 x 16 |
|---|---|
| Bedroom 2 | 12 x 12 |
| Bedroom 3 | 12 x 10 |
| Living Room | 18 x 14 |
| Kitchen | 12 x 8 |
Listing Details
| Office | Treasure Property Group LLC |
|---|---|
| office@treasurepg.com |

