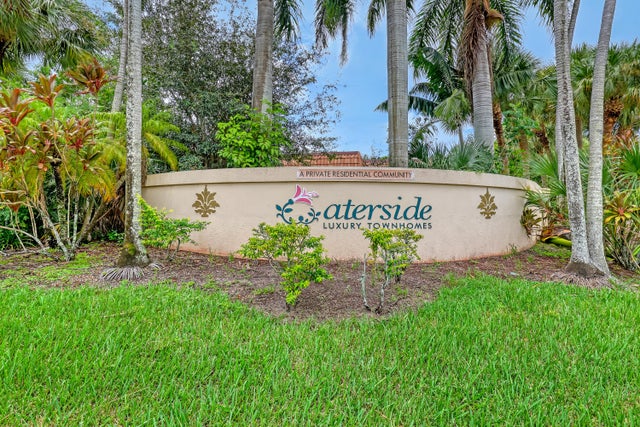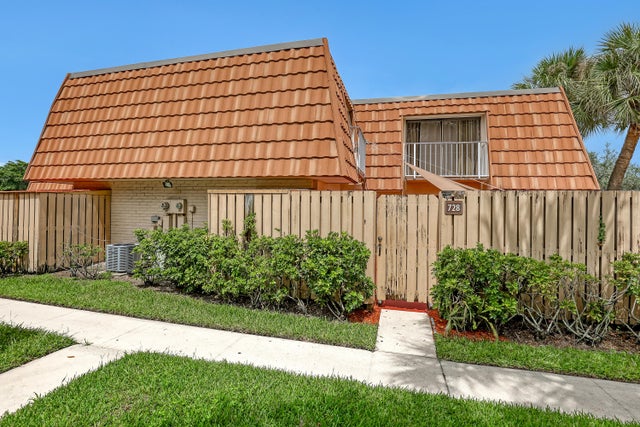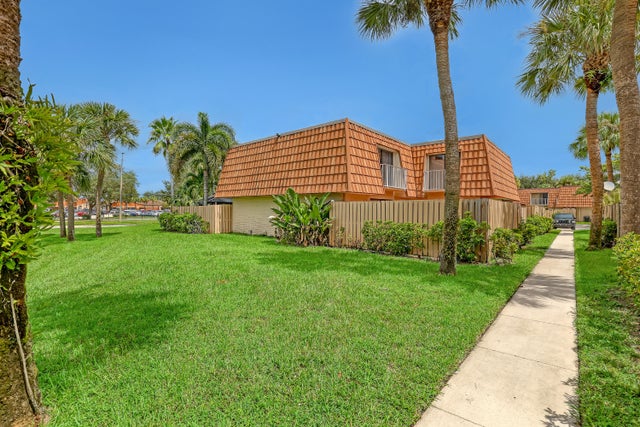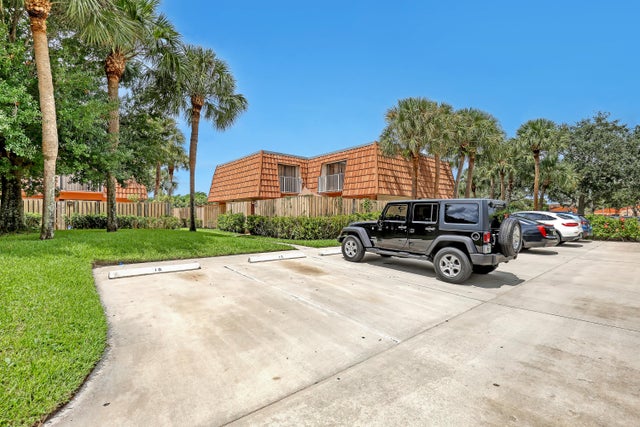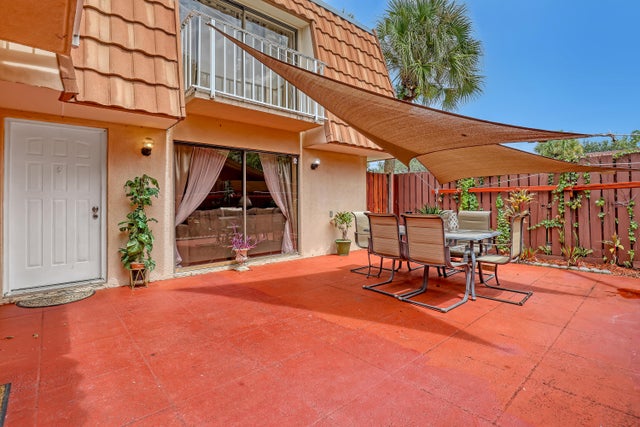About 728 Mill Valley Place #728
Discover a charming corner Townhome that perfectly combines comfort and convenience, located in the desirable Waterside Luxury Townhomes community, this 1,288 sq ft under living space has an inviting open layout filled with natural light. This residence features a gated front patio, 2 bedrooms, and 2.5 bathrooms, including a completely updated kitchen with stainless steel appliances. The main floor features an updated half bath, along with a washer and dryer for ultimate convenience. Modern porcelain tiles flow throughout the home, enhancing its appeal. Each bedroom includes an ensuite bath and private balcony. You'll enjoy 2 assigned parking spaces and a prime location near shopping, dining, I-95, and schools.
Features of 728 Mill Valley Place #728
| MLS® # | RX-11121243 |
|---|---|
| USD | $221,900 |
| CAD | $310,545 |
| CNY | 元1,577,809 |
| EUR | €190,511 |
| GBP | £166,405 |
| RUB | ₽17,586,485 |
| HOA Fees | $650 |
| Bedrooms | 2 |
| Bathrooms | 3.00 |
| Full Baths | 2 |
| Half Baths | 1 |
| Total Square Footage | 1,318 |
| Living Square Footage | 1,288 |
| Square Footage | Tax Rolls |
| Acres | 0.00 |
| Year Built | 1986 |
| Type | Residential |
| Sub-Type | Townhouse / Villa / Row |
| Restrictions | Buyer Approval, Lease OK, Comercial Vehicles Prohibited |
| Style | Townhouse |
| Unit Floor | 0 |
| Status | Active Under Contract |
| HOPA | No Hopa |
| Membership Equity | No |
Community Information
| Address | 728 Mill Valley Place #728 |
|---|---|
| Area | 5410 |
| Subdivision | WATERSIDE LUXURY TOWNHOMES CONDO |
| City | West Palm Beach |
| County | Palm Beach |
| State | FL |
| Zip Code | 33409 |
Amenities
| Amenities | Pool, Tennis, Clubhouse, Exercise Room, Spa-Hot Tub, Trash Chute |
|---|---|
| Utilities | Public Sewer, Public Water, 3-Phase Electric |
| Parking | 2+ Spaces, Assigned, Guest |
| Is Waterfront | No |
| Waterfront | None |
| Has Pool | No |
| Pets Allowed | Yes |
| Subdivision Amenities | Pool, Community Tennis Courts, Clubhouse, Exercise Room, Spa-Hot Tub, Trash Chute |
Interior
| Interior Features | Split Bedroom, Walk-in Closet, Custom Mirror, Entry Lvl Lvng Area |
|---|---|
| Appliances | Dishwasher, Disposal, Dryer, Microwave, Range - Electric, Refrigerator, Washer, Freezer |
| Heating | Central, Electric |
| Cooling | Central, Electric, Ceiling Fan |
| Fireplace | No |
| # of Stories | 2 |
| Stories | 2.00 |
| Furnished | Unfurnished |
| Master Bedroom | Dual Sinks, Separate Shower |
Exterior
| Exterior Features | Fence, Open Patio, Open Balcony |
|---|---|
| Construction | CBS |
| Front Exposure | West |
School Information
| Elementary | Seminole Trails Elementary School |
|---|---|
| Middle | Bear Lakes Middle School |
| High | Palm Beach Lakes High School |
Additional Information
| Date Listed | September 5th, 2025 |
|---|---|
| Days on Market | 52 |
| Zoning | RPD--RESIDENTIAL |
| Foreclosure | No |
| Short Sale | No |
| RE / Bank Owned | No |
| HOA Fees | 650 |
| Parcel ID | 74424313240017280 |
Room Dimensions
| Master Bedroom | 13 x 13 |
|---|---|
| Bedroom 2 | 13 x 11 |
| Dining Room | 8 x 6 |
| Living Room | 19 x 13 |
| Kitchen | 11 x 4 |
Listing Details
| Office | RE/MAX Prestige Realty/Wellington |
|---|---|
| rosefaroni@outlook.com |

