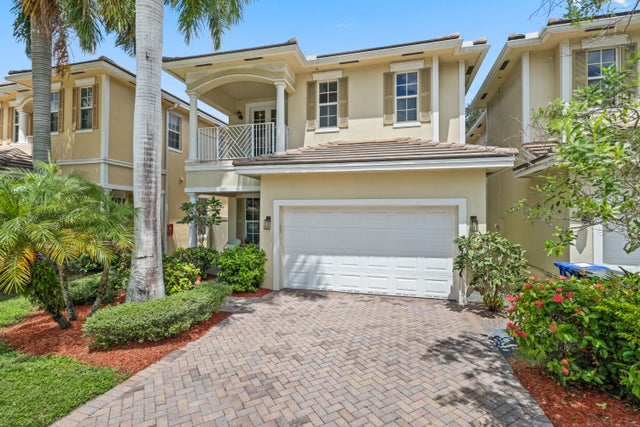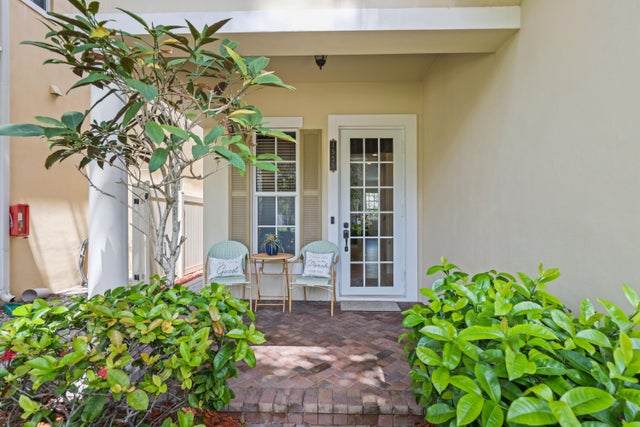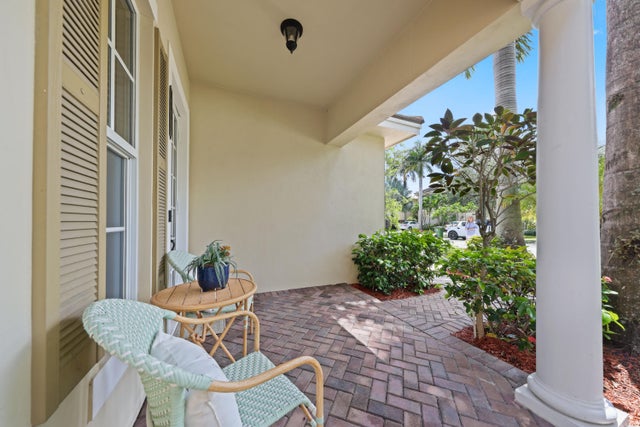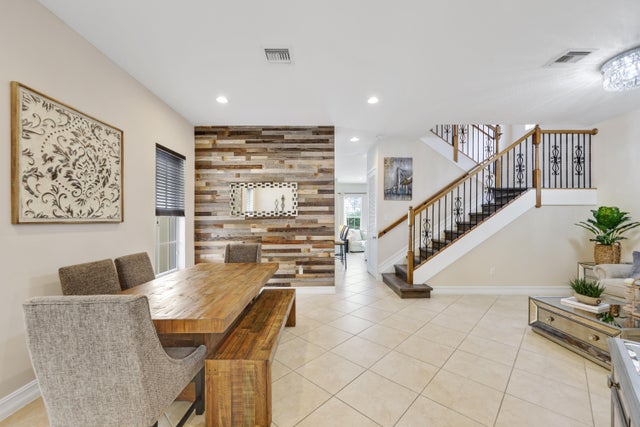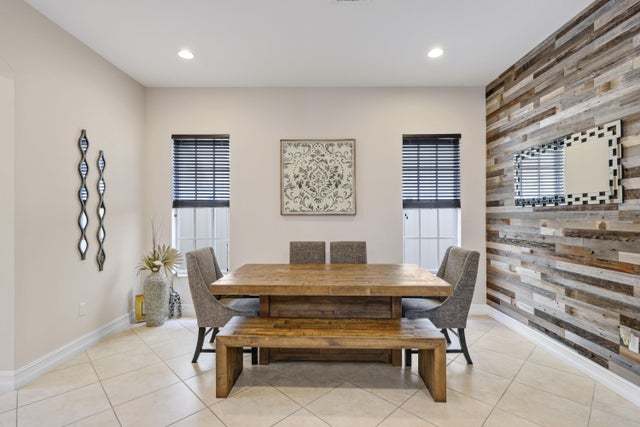About 1525 Sw 23rd Street
Discover this gorgeous home featuring a private pool and 2-car garage. The home is beautifully maintained with complete impact windows, a new A/C, and a new water heater. The spacious first floor is bright and airy with a perfect layout for entertaining. The oversized primary bedroom offers ultimate relaxation with a private balcony, large walk-in closet, and spa like bathroom.There is no shortage of space in this home with plenty of closet space throughout. Outdoors, enjoy your own private oasis with a covered patio, updated swimming pool, multiple lounging areas, and a fully fenced backyard. Located just minutes from world-class dining, premier shopping, and Fort Lauderdale International Airport, the location is perfect. Don't miss out on this move-in ready home! Furniture negotiable.
Features of 1525 Sw 23rd Street
| MLS® # | RX-11121241 |
|---|---|
| USD | $875,000 |
| CAD | $1,228,806 |
| CNY | 元6,235,600 |
| EUR | €752,999 |
| GBP | £655,327 |
| RUB | ₽68,905,375 |
| Bedrooms | 4 |
| Bathrooms | 3.00 |
| Full Baths | 2 |
| Half Baths | 1 |
| Total Square Footage | 2,301 |
| Living Square Footage | 2,274 |
| Square Footage | Tax Rolls |
| Acres | 0.09 |
| Year Built | 2011 |
| Type | Residential |
| Sub-Type | Single Family Detached |
| Restrictions | None |
| Unit Floor | 0 |
| Status | Active Under Contract |
| HOPA | No Hopa |
| Membership Equity | No |
Community Information
| Address | 1525 Sw 23rd Street |
|---|---|
| Area | 3480 |
| Subdivision | River Oaks |
| City | Fort Lauderdale |
| County | Broward |
| State | FL |
| Zip Code | 33315 |
Amenities
| Amenities | None |
|---|---|
| Utilities | Public Sewer, Public Water |
| Parking | 2+ Spaces, Garage - Attached |
| # of Garages | 2 |
| Is Waterfront | No |
| Waterfront | None |
| Has Pool | Yes |
| Pets Allowed | Yes |
| Subdivision Amenities | None |
Interior
| Interior Features | Cook Island, Pantry, Volume Ceiling, Walk-in Closet, French Door |
|---|---|
| Appliances | Dishwasher, Disposal, Dryer, Microwave, Range - Electric, Refrigerator, Smoke Detector |
| Heating | Central, Electric |
| Cooling | Central, Electric |
| Fireplace | No |
| # of Stories | 2 |
| Stories | 2.00 |
| Furnished | Furniture Negotiable |
| Master Bedroom | Mstr Bdrm - Upstairs, Spa Tub & Shower |
Exterior
| Lot Description | < 1/4 Acre |
|---|---|
| Windows | Blinds, Impact Glass |
| Construction | CBS, Frame/Stucco |
| Front Exposure | South |
Additional Information
| Date Listed | September 5th, 2025 |
|---|---|
| Days on Market | 39 |
| Zoning | RD-15 |
| Foreclosure | No |
| Short Sale | No |
| RE / Bank Owned | No |
| Parcel ID | 504216010071 |
Room Dimensions
| Master Bedroom | 15 x 10 |
|---|---|
| Living Room | 16 x 15 |
| Kitchen | 21 x 10 |
Listing Details
| Office | Castles By The Beach, Inc. |
|---|---|
| joyce@castlesbythebeach.com |

