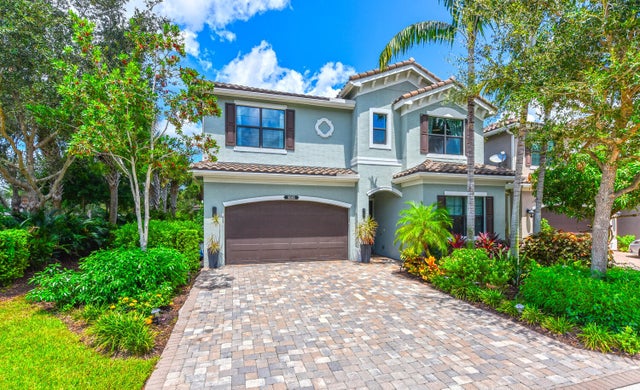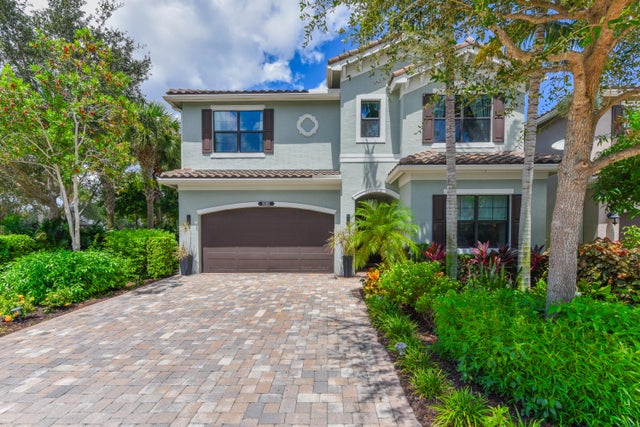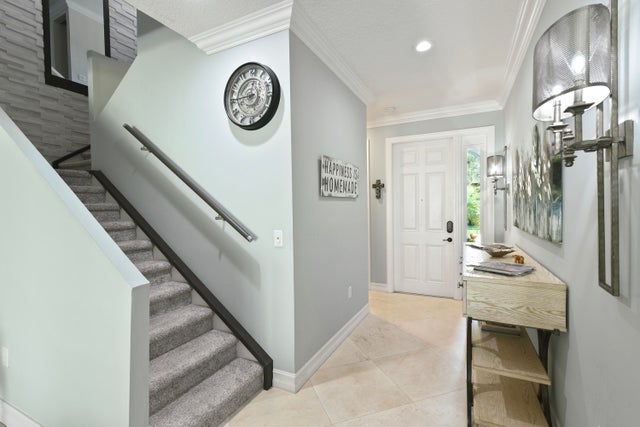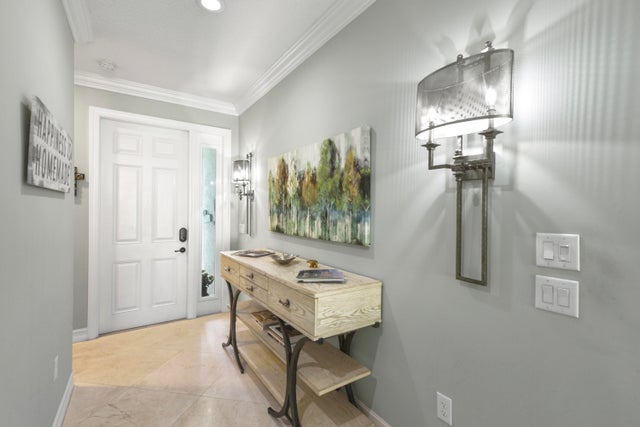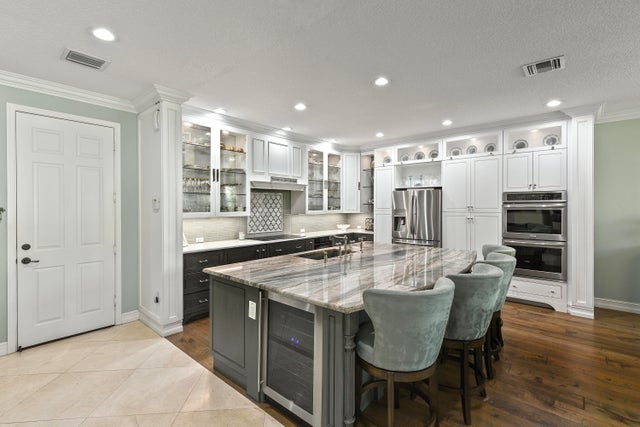About 8085 Rainforest Jasper Lane
With over $200K in custom designer builder configurations and finishes, this Sienna Model Home in the gated Tuscany community of Delray Beach is a showcase of style and comfort. The reimagined kitchen has been completely transformed into a chef's haven, while the primary suite serves as a spa-like retreat with wet room, whirlpool, floating vanities, and dedicated vanity space. Exotic wood and brushed marble floors flow throughout, complemented by a striking built-in wall unit with fireplace, and a custom downstairs office that can easily convert into a bedroom. Tuscany offers residents resort-style amenities including an updated fitness center, pool, basketball and tennis courts, splash pad, and playground-all just minutes from trendy Atlantic Avenue, pristine beaches, and the Turnpike!
Features of 8085 Rainforest Jasper Lane
| MLS® # | RX-11121180 |
|---|---|
| USD | $989,000 |
| CAD | $1,387,903 |
| CNY | 元7,047,416 |
| EUR | €846,050 |
| GBP | £736,126 |
| RUB | ₽80,300,273 |
| HOA Fees | $511 |
| Bedrooms | 4 |
| Bathrooms | 3.00 |
| Full Baths | 3 |
| Total Square Footage | 3,328 |
| Living Square Footage | 2,656 |
| Square Footage | Tax Rolls |
| Acres | 0.10 |
| Year Built | 2016 |
| Type | Residential |
| Sub-Type | Single Family Detached |
| Restrictions | Buyer Approval, Comercial Vehicles Prohibited, No RV, Tenant Approval |
| Unit Floor | 0 |
| Status | Active |
| HOPA | No Hopa |
| Membership Equity | No |
Community Information
| Address | 8085 Rainforest Jasper Lane |
|---|---|
| Area | 4630 |
| Subdivision | Tuscany |
| Development | Tuscany |
| City | Delray Beach |
| County | Palm Beach |
| State | FL |
| Zip Code | 33446 |
Amenities
| Amenities | Basketball, Clubhouse, Exercise Room, Picnic Area, Pool, Tennis |
|---|---|
| Utilities | Public Sewer, Public Water |
| Parking | 2+ Spaces, Garage - Attached |
| # of Garages | 2 |
| Is Waterfront | No |
| Waterfront | None |
| Has Pool | No |
| Pets Allowed | Yes |
| Subdivision Amenities | Basketball, Clubhouse, Exercise Room, Picnic Area, Pool, Community Tennis Courts |
| Security | Gate - Manned |
Interior
| Interior Features | Pantry, Walk-in Closet |
|---|---|
| Appliances | Cooktop, Dishwasher, Dryer, Microwave, Refrigerator, Washer |
| Heating | Central |
| Cooling | Central |
| Fireplace | No |
| # of Stories | 2 |
| Stories | 2.00 |
| Furnished | Furniture Negotiable |
| Master Bedroom | Dual Sinks, Mstr Bdrm - Upstairs, Whirlpool Spa, Spa Tub & Shower |
Exterior
| Exterior Features | Room for Pool |
|---|---|
| Lot Description | < 1/4 Acre |
| Roof | S-Tile |
| Construction | CBS |
| Front Exposure | South |
School Information
| Elementary | Hagen Road Elementary School |
|---|---|
| Middle | Carver Middle School |
| High | Spanish River Community High School |
Additional Information
| Date Listed | September 4th, 2025 |
|---|---|
| Days on Market | 43 |
| Zoning | PUD |
| Foreclosure | No |
| Short Sale | No |
| RE / Bank Owned | No |
| HOA Fees | 510.66 |
| Parcel ID | 00424608040001320 |
Room Dimensions
| Master Bedroom | 19 x 16 |
|---|---|
| Living Room | 18 x 14 |
| Kitchen | 16 x 14 |
Listing Details
| Office | One Sotheby's International Realty |
|---|---|
| mls@onesothebysrealty.com |

