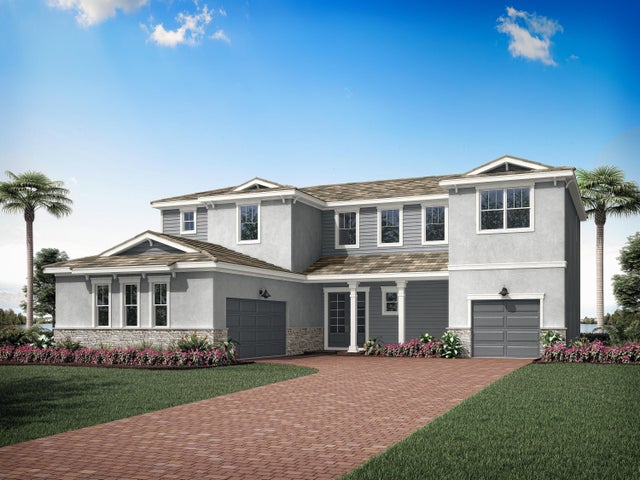About 14119 Sw Artesia Drive
The 3,466 square foot Palacio floorplan offers versatile, thoughtfully designed space in a pleasant configuration of shared and private living areas. The first floor has its own additional bedroom with a full bath and dual sinks in addition to a flex room and large, combined Great Room, dining room and kitchen with breakfast bar. Upstairs, a large loft makes for excellent gathering space. The large, private owner's suite has two walk-in closets. Bedrooms 2 and 3 also have walk-in closets, and an adjacent full bath with dual sinks.
Features of 14119 Sw Artesia Drive
| MLS® # | RX-11121167 |
|---|---|
| USD | $858,453 |
| CAD | $1,205,568 |
| CNY | 元6,117,679 |
| EUR | €738,759 |
| GBP | £642,934 |
| RUB | ₽67,602,315 |
| HOA Fees | $530 |
| Bedrooms | 4 |
| Bathrooms | 4.00 |
| Full Baths | 3 |
| Half Baths | 1 |
| Total Square Footage | 3,466 |
| Living Square Footage | 3,466 |
| Square Footage | Developer |
| Acres | 0.19 |
| Year Built | 2025 |
| Type | Residential |
| Sub-Type | Single Family Detached |
| Restrictions | No Boat, No RV |
| Unit Floor | 0 |
| Status | Active |
| HOPA | No Hopa |
| Membership Equity | No |
Community Information
| Address | 14119 Sw Artesia Drive |
|---|---|
| Area | 7800 |
| Subdivision | METES AND BOUNDS |
| City | Port Saint Lucie |
| County | St. Lucie |
| State | FL |
| Zip Code | 34987 |
Amenities
| Amenities | Cabana, Community Room, Dog Park, Exercise Room, Fitness Trail, Game Room |
|---|---|
| Utilities | Cable, 3-Phase Electric, Public Sewer, Water Available |
| # of Garages | 3 |
| Is Waterfront | No |
| Waterfront | None |
| Has Pool | No |
| Pets Allowed | Yes |
| Subdivision Amenities | Cabana, Community Room, Dog Park, Exercise Room, Fitness Trail, Game Room |
Interior
| Interior Features | Foyer, Cook Island, Pantry |
|---|---|
| Appliances | Dishwasher, Fire Alarm, Microwave, Smoke Detector |
| Heating | Central |
| Cooling | Central |
| Fireplace | No |
| # of Stories | 2 |
| Stories | 2.00 |
| Furnished | Unfurnished |
| Master Bedroom | Mstr Bdrm - Ground |
Exterior
| Lot Description | < 1/4 Acre |
|---|---|
| Construction | Block, CBS, Concrete |
| Front Exposure | South |
Additional Information
| Date Listed | September 4th, 2025 |
|---|---|
| Days on Market | 41 |
| Zoning | Master |
| Foreclosure | No |
| Short Sale | No |
| RE / Bank Owned | No |
| HOA Fees | 530 |
| Parcel ID | 430750300450005 |
Room Dimensions
| Master Bedroom | 18.1 x 14.1 |
|---|---|
| Bedroom 2 | 12 x 13 |
| Bedroom 3 | 14.5 x 11.9 |
| Bedroom 4 | 12.2 x 11.4 |
| Living Room | 19.8 x 18.11 |
| Kitchen | 12.1 x 19.1 |
| Loft | 14.11 x 19.1 |
| Bonus Room | 12.2 x 15.4 |
Listing Details
| Office | Mattamy Real Estate Services Inc |
|---|---|
| mberkis99@yahoo.com |

