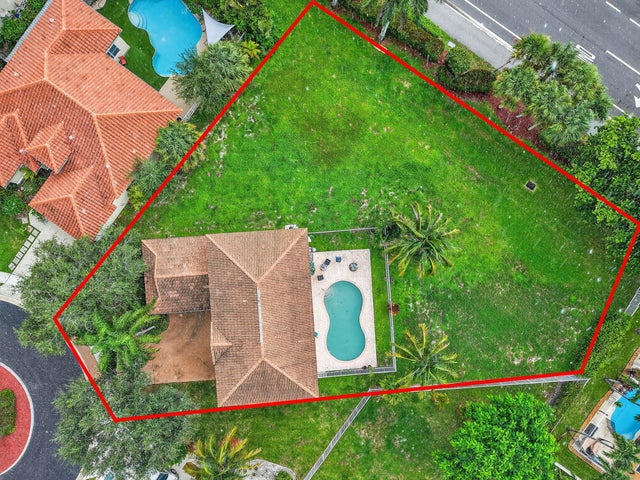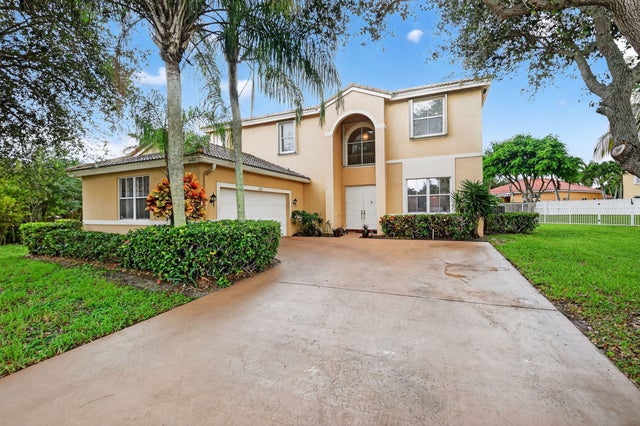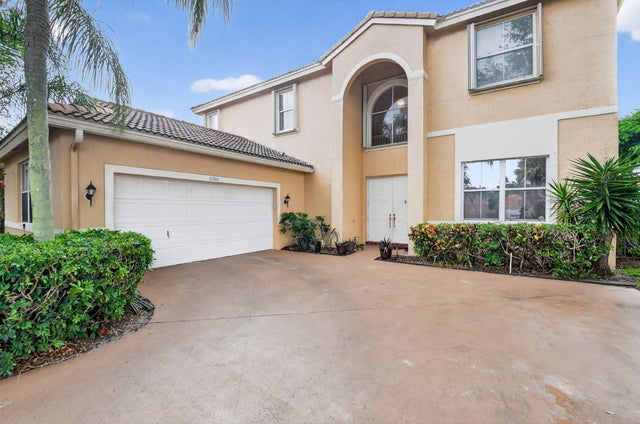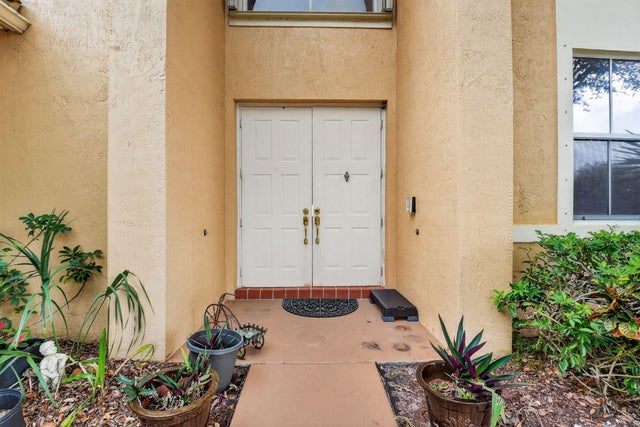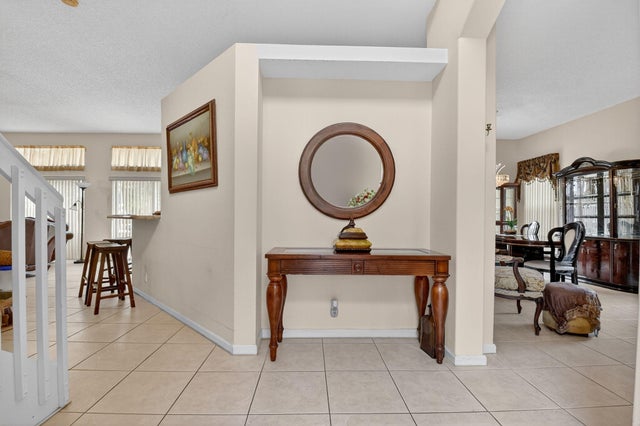About 6460 Sand Hills Circle
***PRICED FOR QUICK SALE!!!*** A tropical oasis awaits you! This is the Sydney model POOL HOME which is situated on oversized, 1/3 of a acre lot that boasts 4 bedrooms plus and office/workout room adjacent to the primary bedroom, 3 full baths and a 2 car garage. Neutral tile on the 1st floor. Chef's kitchen with 42'' wood cabinets, breakfast bar and recessed lighting. There is a guest bedroom & full bathroom on the first floor which is great for a nanny or an in-law to reside. On the 2nd floor the master retreat boasts a sitting area which can be converted into the 5th bedroom or a nursery, a large walk-in closet, dual sinks, large soaking tub, and a walk-in shower. The backyard has lush landscaping & tropical trees with plenty of room for a swing set. See the aerial photos as to ...the property's boundary line. Winston Trails is a manned gated community that offers 18-hole golf course (no mandatory fee), fitness center, a restaurant, playgrounds, Olympic size heated pool, tennis & pickleball courts and so much more. Low HOA fee includes manned gate security, 24-HR. roaming security, cable w/some premium channels, Internet/Wi-Fi, and common areas. All Schools are outstanding. HOA requires a one time working capital contribution to be paid at closing of $2,953.00.
Features of 6460 Sand Hills Circle
| MLS® # | RX-11121133 |
|---|---|
| USD | $639,900 |
| CAD | $900,742 |
| CNY | 元4,569,206 |
| EUR | €553,851 |
| GBP | £482,414 |
| RUB | ₽51,197,567 |
| HOA Fees | $260 |
| Bedrooms | 4 |
| Bathrooms | 3.00 |
| Full Baths | 3 |
| Total Square Footage | 3,167 |
| Living Square Footage | 2,667 |
| Square Footage | Tax Rolls |
| Acres | 0.34 |
| Year Built | 2001 |
| Type | Residential |
| Sub-Type | Single Family Detached |
| Restrictions | Buyer Approval, No Lease First 2 Years, No RV |
| Unit Floor | 0 |
| Status | Active |
| HOPA | No Hopa |
| Membership Equity | No |
Community Information
| Address | 6460 Sand Hills Circle |
|---|---|
| Area | 5740 |
| Subdivision | WINSTON TRAILS |
| Development | WINSTON TRAILS |
| City | Lake Worth |
| County | Palm Beach |
| State | FL |
| Zip Code | 33463 |
Amenities
| Amenities | Bike - Jog, Exercise Room, Internet Included, Manager on Site, Pickleball, Playground, Pool, Sidewalks, Street Lights, Tennis, Golf Course, Spa-Hot Tub, Putting Green, Cafe/Restaurant |
|---|---|
| Utilities | Cable, Public Sewer, Public Water |
| Parking | 2+ Spaces, Driveway, Garage - Attached |
| # of Garages | 2 |
| View | Garden, Pool |
| Is Waterfront | No |
| Waterfront | None |
| Has Pool | Yes |
| Pool | Inground |
| Pets Allowed | Yes |
| Subdivision Amenities | Bike - Jog, Exercise Room, Internet Included, Manager on Site, Pickleball, Playground, Pool, Sidewalks, Street Lights, Community Tennis Courts, Golf Course Community, Spa-Hot Tub, Putting Green, Cafe/Restaurant |
| Security | Gate - Manned, Security Patrol |
Interior
| Interior Features | Foyer, Pantry, Walk-in Closet, Roman Tub |
|---|---|
| Appliances | Auto Garage Open, Dishwasher, Disposal, Dryer, Microwave, Range - Electric, Refrigerator, Smoke Detector, Washer, Water Heater - Elec |
| Heating | Central, Electric |
| Cooling | Ceiling Fan, Central, Electric |
| Fireplace | No |
| # of Stories | 2 |
| Stories | 2.00 |
| Furnished | Unfurnished |
| Master Bedroom | Dual Sinks, Mstr Bdrm - Upstairs, Separate Shower, Separate Tub, Mstr Bdrm - Sitting |
Exterior
| Exterior Features | Auto Sprinkler, Fence, Open Patio |
|---|---|
| Lot Description | < 1/4 Acre, 1/4 to 1/2 Acre, Cul-De-Sac |
| Windows | Blinds, Sliding, Single Hung Metal |
| Roof | Barrel, Concrete Tile |
| Construction | CBS |
| Front Exposure | Northeast |
School Information
| Elementary | Manatee Elementary School |
|---|---|
| Middle | Christa Mcauliffe Middle School |
| High | Park Vista Community High School |
Additional Information
| Date Listed | September 4th, 2025 |
|---|---|
| Days on Market | 40 |
| Zoning | RS |
| Foreclosure | No |
| Short Sale | No |
| RE / Bank Owned | No |
| HOA Fees | 260 |
| Parcel ID | 00424502210000050 |
Room Dimensions
| Master Bedroom | 16 x 15 |
|---|---|
| Bedroom 2 | 13 x 11 |
| Bedroom 3 | 12 x 11 |
| Bedroom 4 | 11 x 11 |
| Bedroom 5 | 12 x 11 |
| Family Room | 22 x 15 |
| Living Room | 15 x 13 |
| Kitchen | 15 x 13 |
Listing Details
| Office | EXP Realty LLC |
|---|---|
| a.shahin.broker@exprealty.net |

