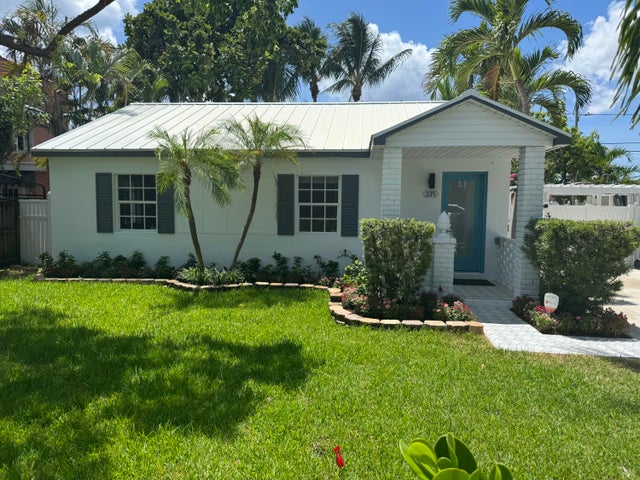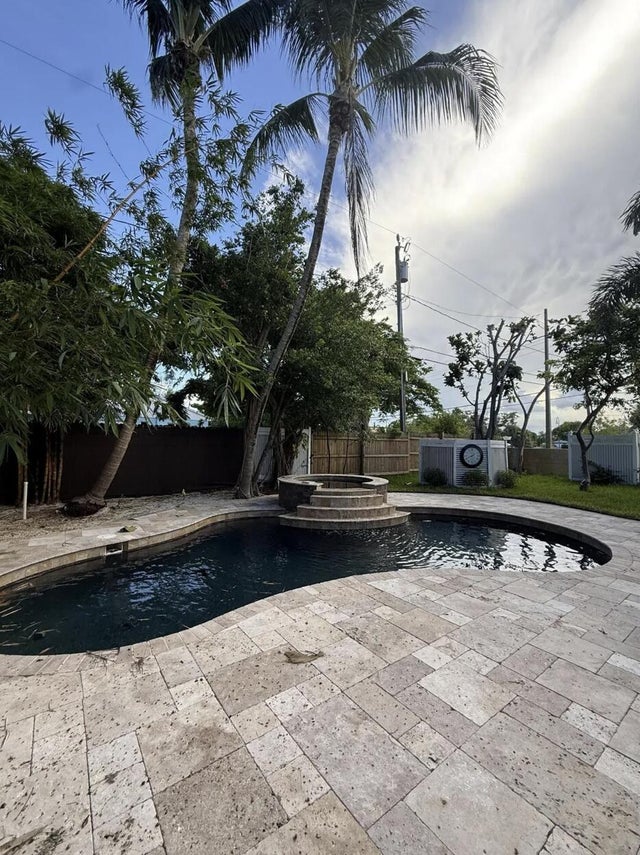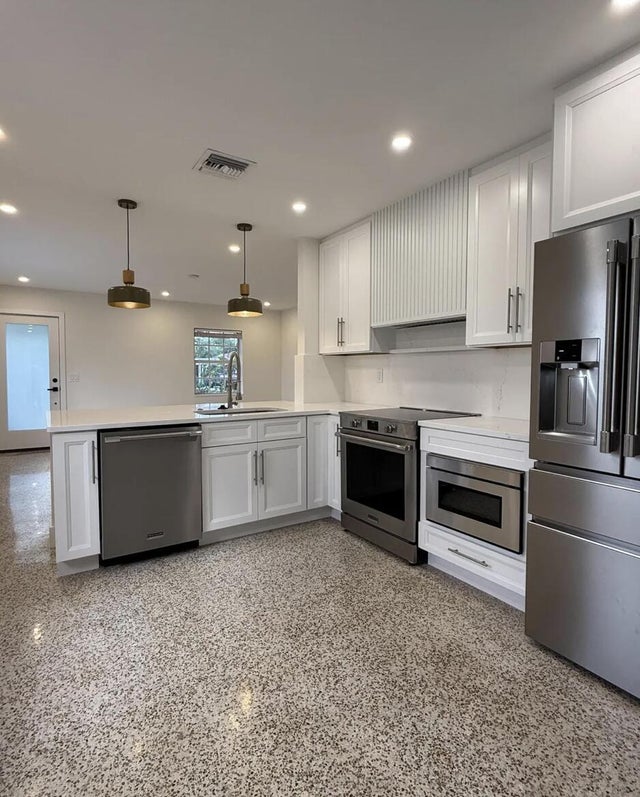About 335 Cornell Drive
Welcome to 335 Cornell Drive, Lake Worth, FL - perfectly situated near the beach and vibrant downtown. This beautifully updated home offers the best of coastal living with modern upgrades and timeless charm.Inside, you'll find restored original terrazzo flooring that shines like new, a brand-new kitchen with modern appliances, and a fully renovated bathroom. Each bedroom is designed with convenience in mind, featuring its own closet for ample storage.Step into the backyard and discover your own private retreat with a large pool, covered patio, and a gazebo, ideal for both entertaining and everyday relaxation.With its unbeatable location, stylish updates, and outdoor oasis, this home is ready for you to move in and enjoy the Lake Worth lifestyle.
Features of 335 Cornell Drive
| MLS® # | RX-11121118 |
|---|---|
| USD | $685,000 |
| CAD | $964,227 |
| CNY | 元4,891,243 |
| EUR | €592,886 |
| GBP | £516,414 |
| RUB | ₽54,805,960 |
| Bedrooms | 2 |
| Bathrooms | 1.00 |
| Full Baths | 1 |
| Total Square Footage | 904 |
| Living Square Footage | 832 |
| Square Footage | Tax Rolls |
| Acres | 0.00 |
| Year Built | 1948 |
| Type | Residential |
| Sub-Type | Single Family Detached |
| Restrictions | None |
| Unit Floor | 0 |
| Status | Active |
| HOPA | No Hopa |
| Membership Equity | No |
Community Information
| Address | 335 Cornell Drive |
|---|---|
| Area | 5620 |
| Subdivision | COLLEGE PARK |
| City | Lake Worth |
| County | Palm Beach |
| State | FL |
| Zip Code | 33460 |
Amenities
| Amenities | None |
|---|---|
| Utilities | Cable, 3-Phase Electric, Public Water |
| Is Waterfront | No |
| Waterfront | None |
| Has Pool | Yes |
| Pets Allowed | Yes |
| Subdivision Amenities | None |
Interior
| Interior Features | None |
|---|---|
| Appliances | Dishwasher, Dryer, Freezer, Microwave, Range - Electric, Refrigerator, Washer |
| Heating | Central |
| Cooling | Central |
| Fireplace | No |
| # of Stories | 1 |
| Stories | 1.00 |
| Furnished | Unfurnished |
| Master Bedroom | None |
Exterior
| Construction | CBS |
|---|---|
| Front Exposure | North |
Additional Information
| Date Listed | September 4th, 2025 |
|---|---|
| Days on Market | 40 |
| Zoning | SFR |
| Foreclosure | No |
| Short Sale | No |
| RE / Bank Owned | No |
| Parcel ID | 38434415060051790 |
Room Dimensions
| Master Bedroom | 14 x 10 |
|---|---|
| Bedroom 2 | 11.3 x 10.8 |
| Living Room | 14 x 16 |
| Kitchen | 11 x 11 |
Listing Details
| Office | Peters Realty |
|---|---|
| arip1215@aol.com |



