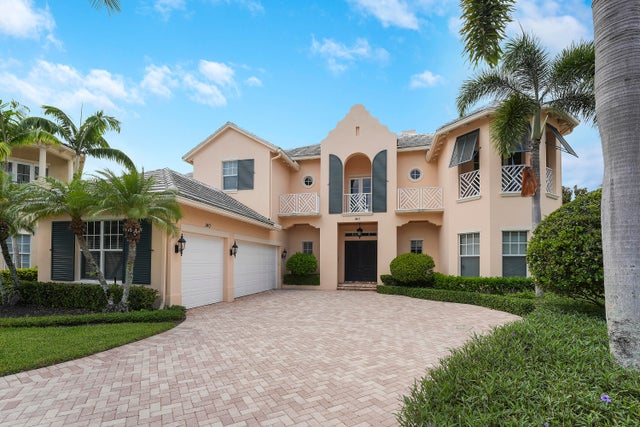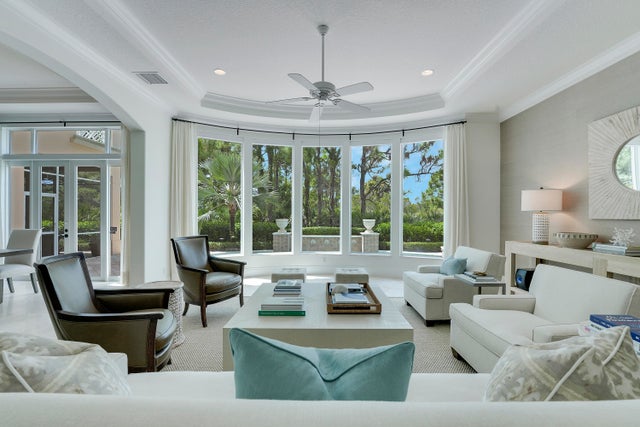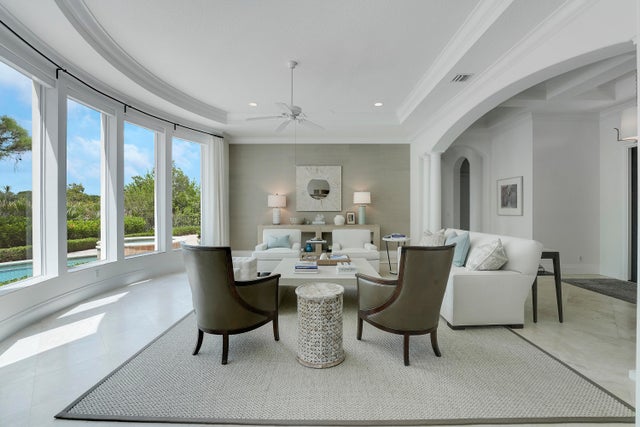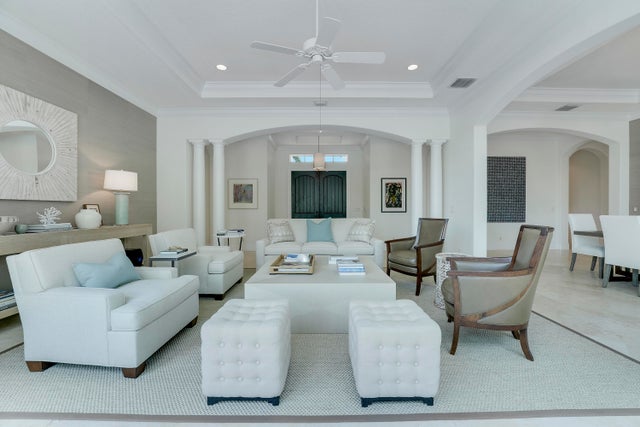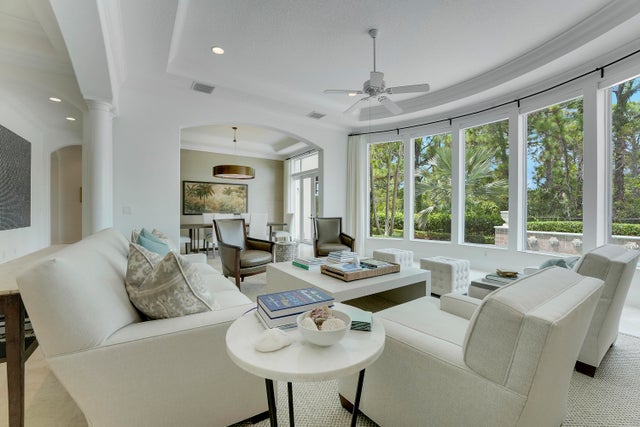About 140 Tulip Tree Court
Welcome to 140 Tulip Tree Court -- Where Timeless Elegance Meets Everyday Luxury! This exquisite 5,347 square-foot home offers a rare blend of sophistication, comfort & natural beauty. Built by Ecclestone Builders, features inclulde 5 spacious ensuite bedrooms plus a guest powder room, a private library/office, and an intimate sitting room with Juliet balcony--each space thoughtfully designed to inspire & delight. Upon entering, you're greeted by sweeping preserve views, graceful living & dining areas, and the quiet opulence of marble floors. Northern exposure fills the home w/natural light, accentuated by custom chandeliers, automated blinds & high-end curtains & shades that elevate every room. Impact Windows, Full Home generator & a 3 car garage round out this incredible value.The beautiful heated pool and spa are seen from every room downstairs, and were resurfaced within the last 6 years.
The gourmet kitchen and dining areas flow effortlessly into outdoor living, perfect for peaceful mornings or lively gatherings. Enjoy coffee on your private terrace off the primary suite or unwind in the screened patio as the sun sets over the preserve.
The primary suite is a true sanctuary! Complete with a wet bar, two large custom closets, and serene views over trees and preserves with no one in sight. The ensuite bath offers dual vanities, a large walk-in shower, soaking tub, and a private water closet w bidet. Multiple balconies throughout this home offer tranquil views and a seamless connection to nature.
This home is as practical as it is luxurious, with a full-house generator powered by a 500-gallon propane tank, immaculate 3 car-garage, impact windows, solid concrete block construction, and three newer A/C units (2021-2023). The brand-new 80-gallon water heater (2025) and dual laundry rooms, one upstairs for convenience, one downstairs with deep sink and abundant storage add thoughtful touches that make daily living effortless.
Zoned for top-rated public schools (Jupiter Elementary, Middle, and High) and close to premier private options, this location offers the best of both worlds. Just minutes from dog-friendly beaches, world-class shopping, dining, golf, marinas, and only 25 minutes to PBI Airport, this home isn't just a residence, it's a lifestyle.
Don't miss this stunning home offering timeless luxury in one of Jupiter's most coveted communities! Schedule your private showing today and discover the magic of 140 Tulip Tree Ct.

