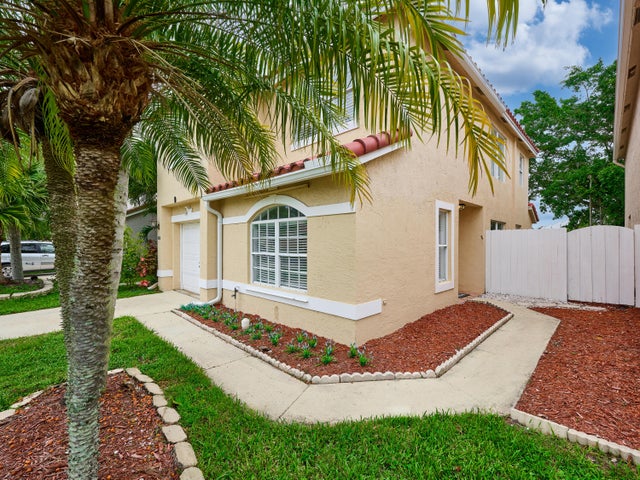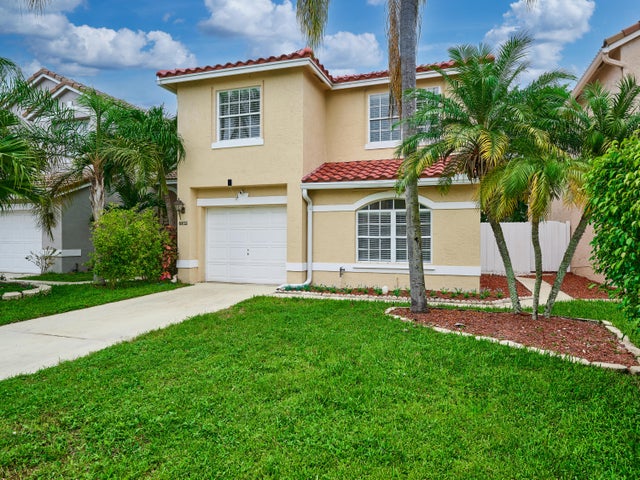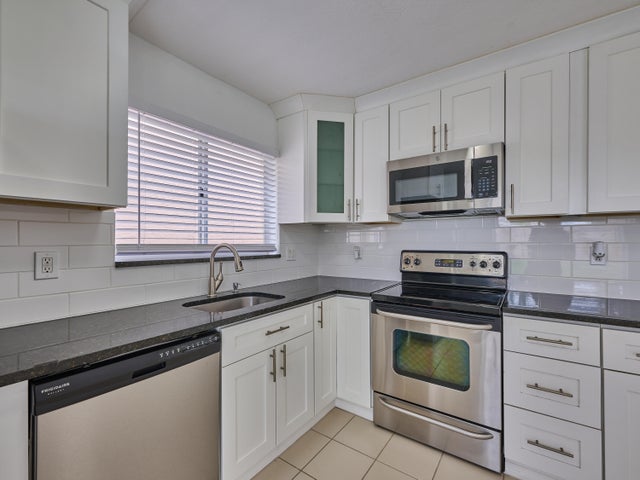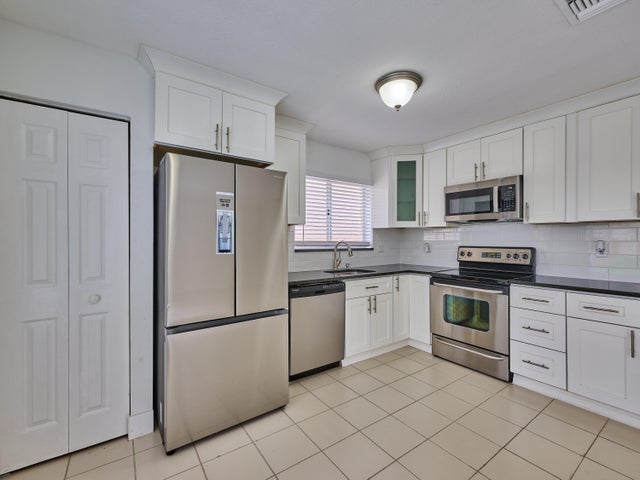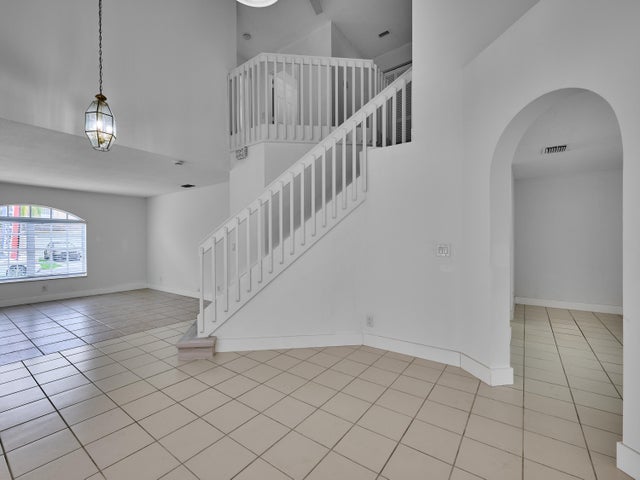About 6813 Torch Key Street
Updated 3BR/2.5BA home in desirable Lake Charleston with all A-rated schools! Updates include a new roof (2025) with transferable 20-year warranty, new A/C, stainless steel refrigerator & microwave, fresh paint, modern baseboards, and luxury vinyl flooring upstairs & on the steps. Interior highlights: vaulted ceilings, natural light, spacious primary suite, and stylish kitchen designed for entertaining. Extras: white blinds, shutters front & back, plus excellent hurricane credits. The private backyard offers space to relax, host friends, or create your own outdoor oasis. Community perks: low HOA covering cable & internet, resort-style pool, toddler pool, playgrounds, pickleball, tennis, basketball & volleyball courts. Walk to A-rated Manatee Elementary!
Features of 6813 Torch Key Street
| MLS® # | RX-11121092 |
|---|---|
| USD | $474,500 |
| CAD | $666,364 |
| CNY | 元3,381,477 |
| EUR | €408,340 |
| GBP | £355,374 |
| RUB | ₽37,366,401 |
| HOA Fees | $206 |
| Bedrooms | 3 |
| Bathrooms | 3.00 |
| Full Baths | 2 |
| Half Baths | 1 |
| Total Square Footage | 2,074 |
| Living Square Footage | 1,637 |
| Square Footage | Tax Rolls |
| Acres | 0.10 |
| Year Built | 1994 |
| Type | Residential |
| Sub-Type | Single Family Detached |
| Restrictions | Buyer Approval |
| Unit Floor | 0 |
| Status | Active Under Contract |
| HOPA | No Hopa |
| Membership Equity | No |
Community Information
| Address | 6813 Torch Key Street |
|---|---|
| Area | 4590 |
| Subdivision | CHARLESTON SHORES |
| Development | Lake Charleston |
| City | Lake Worth |
| County | Palm Beach |
| State | FL |
| Zip Code | 33467 |
Amenities
| Amenities | Internet Included, Manager on Site, Picnic Area, Pool, Sidewalks, Street Lights, Tennis |
|---|---|
| Utilities | Cable, Public Sewer, Public Water |
| Parking | Driveway, Garage - Attached |
| # of Garages | 1 |
| Is Waterfront | No |
| Waterfront | None |
| Has Pool | No |
| Pets Allowed | Restricted |
| Subdivision Amenities | Internet Included, Manager on Site, Picnic Area, Pool, Sidewalks, Street Lights, Community Tennis Courts |
Interior
| Interior Features | Ctdrl/Vault Ceilings, Walk-in Closet |
|---|---|
| Appliances | Auto Garage Open, Dishwasher, Dryer, Microwave, Range - Electric, Refrigerator, Smoke Detector, Washer, Water Heater - Elec |
| Heating | Central |
| Cooling | Ceiling Fan, Central |
| Fireplace | No |
| # of Stories | 2 |
| Stories | 2.00 |
| Furnished | Unfurnished |
| Master Bedroom | Mstr Bdrm - Upstairs, Separate Shower, Separate Tub |
Exterior
| Exterior Features | Fence, Room for Pool |
|---|---|
| Lot Description | < 1/4 Acre |
| Roof | Barrel |
| Construction | CBS |
| Front Exposure | South |
School Information
| Elementary | Manatee Elementary School |
|---|---|
| Middle | Christa Mcauliffe Middle School |
| High | Park Vista Community High School |
Additional Information
| Date Listed | September 4th, 2025 |
|---|---|
| Days on Market | 41 |
| Zoning | RTS |
| Foreclosure | No |
| Short Sale | No |
| RE / Bank Owned | No |
| HOA Fees | 206 |
| Parcel ID | 00424509210002020 |
Room Dimensions
| Master Bedroom | 15 x 12 |
|---|---|
| Living Room | 13 x 12 |
| Kitchen | 16 x 11 |
Listing Details
| Office | RE/MAX Direct |
|---|---|
| ben@homesbydirect.com |

