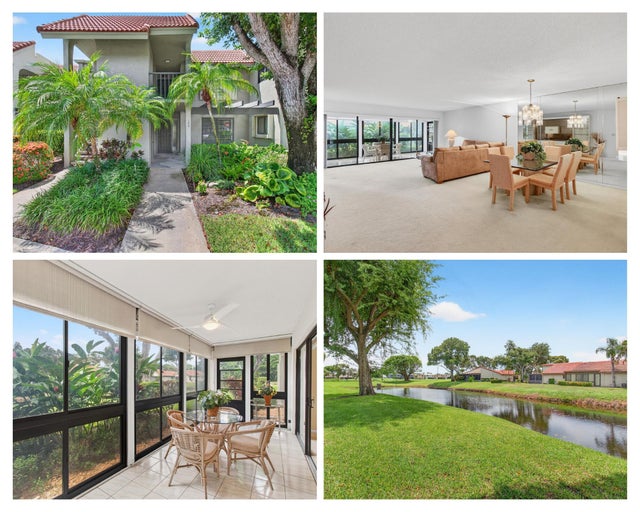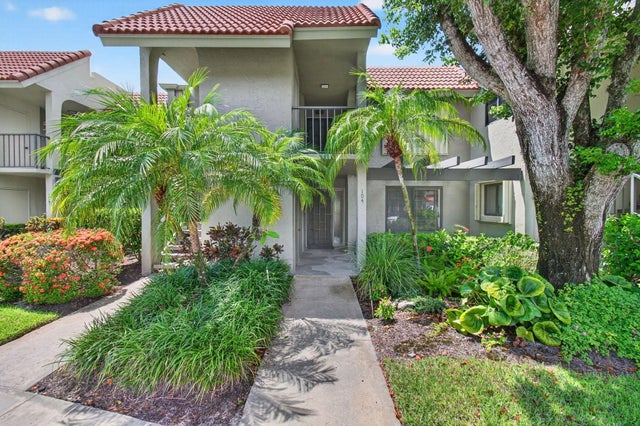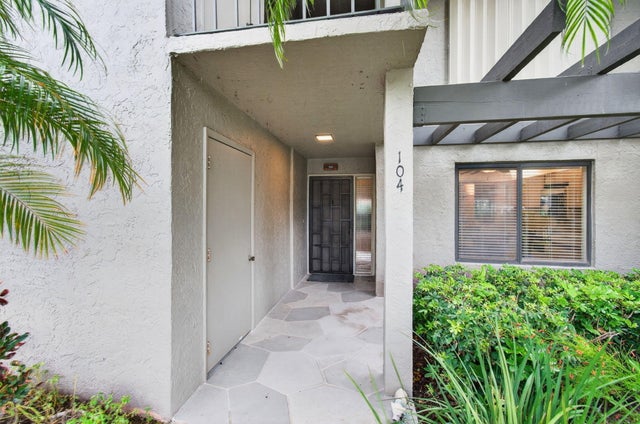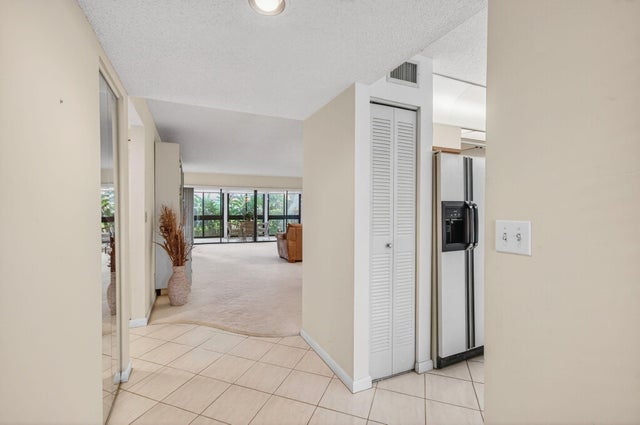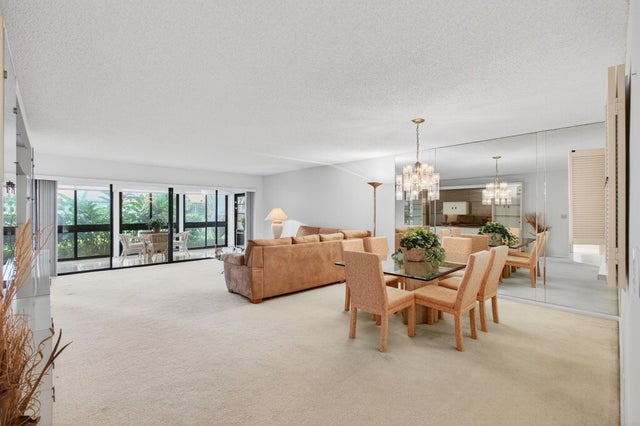About 5757 Fairway Park Court #104
Experience true Florida living in this charming 2-bedroom, 2-bathroom, lakefront condo. Start your day with a leisurely breakfast out on the enclosed patio or in your dine-in kitchen. Then head over to the community pool that is just steps away. The property offers beautiful lake views, a spacious great room, an in-unit washer and dryer, and the security of a manned gate. You have the option to join Indian Spring Country Club offering social, tennis, and golf memberships. Here, in the heart of Boynton Beach, you'll find shopping, dining, and nature preserves. Drive to the beach in less than 20 minutes!This condo is priced to allow you to add your own personal touches. Available for immediate move in. Cable and internet are included in the monthly fees.
Features of 5757 Fairway Park Court #104
| MLS® # | RX-11121091 |
|---|---|
| USD | $170,000 |
| CAD | $238,621 |
| CNY | 元1,210,417 |
| EUR | €145,968 |
| GBP | £126,779 |
| RUB | ₽13,745,265 |
| HOA Fees | $676 |
| Bedrooms | 2 |
| Bathrooms | 2.00 |
| Full Baths | 2 |
| Total Square Footage | 1,406 |
| Living Square Footage | 1,280 |
| Square Footage | Tax Rolls |
| Acres | 0.00 |
| Year Built | 1980 |
| Type | Residential |
| Sub-Type | Condo or Coop |
| Style | < 4 Floors |
| Unit Floor | 1 |
| Status | Price Change |
| HOPA | Yes-Verified |
| Membership Equity | No |
Community Information
| Address | 5757 Fairway Park Court #104 |
|---|---|
| Area | 4610 |
| Subdivision | FAIRWAY PARK CONDO |
| Development | INDIAN SPRING |
| City | Boynton Beach |
| County | Palm Beach |
| State | FL |
| Zip Code | 33437 |
Amenities
| Amenities | Pool, Sidewalks, Street Lights |
|---|---|
| Utilities | Cable, 3-Phase Electric, Public Sewer, Public Water |
| Parking | Assigned, Guest |
| View | Garden, Lake |
| Is Waterfront | Yes |
| Waterfront | Lake |
| Has Pool | No |
| Pets Allowed | No |
| Unit | Garden Apartment |
| Subdivision Amenities | Pool, Sidewalks, Street Lights |
| Security | Gate - Manned, Security Patrol |
| Guest House | No |
Interior
| Interior Features | Custom Mirror, Entry Lvl Lvng Area, Foyer, Pantry, Split Bedroom, Walk-in Closet |
|---|---|
| Appliances | Dishwasher, Disposal, Dryer, Range - Electric, Refrigerator, Washer |
| Heating | Central |
| Cooling | Central |
| Fireplace | No |
| # of Stories | 2 |
| Stories | 2.00 |
| Furnished | Furnished, Unfurnished |
| Master Bedroom | Combo Tub/Shower, Mstr Bdrm - Ground |
Exterior
| Exterior Features | Covered Patio, Screened Patio |
|---|---|
| Windows | Blinds, Verticals |
| Roof | S-Tile |
| Construction | CBS |
| Front Exposure | East |
Additional Information
| Date Listed | September 4th, 2025 |
|---|---|
| Days on Market | 46 |
| Zoning | RS |
| Foreclosure | No |
| Short Sale | No |
| RE / Bank Owned | No |
| HOA Fees | 676 |
| Parcel ID | 00424535150181040 |
Room Dimensions
| Master Bedroom | 15 x 13 |
|---|---|
| Bedroom 2 | 12 x 12 |
| Living Room | 25 x 18 |
| Kitchen | 13 x 12 |
| Patio | 12 x 8 |
Listing Details
| Office | The Keyes Company |
|---|---|
| mikepappas@keyes.com |

