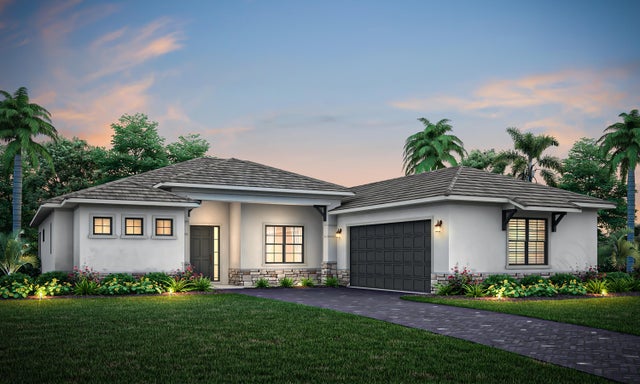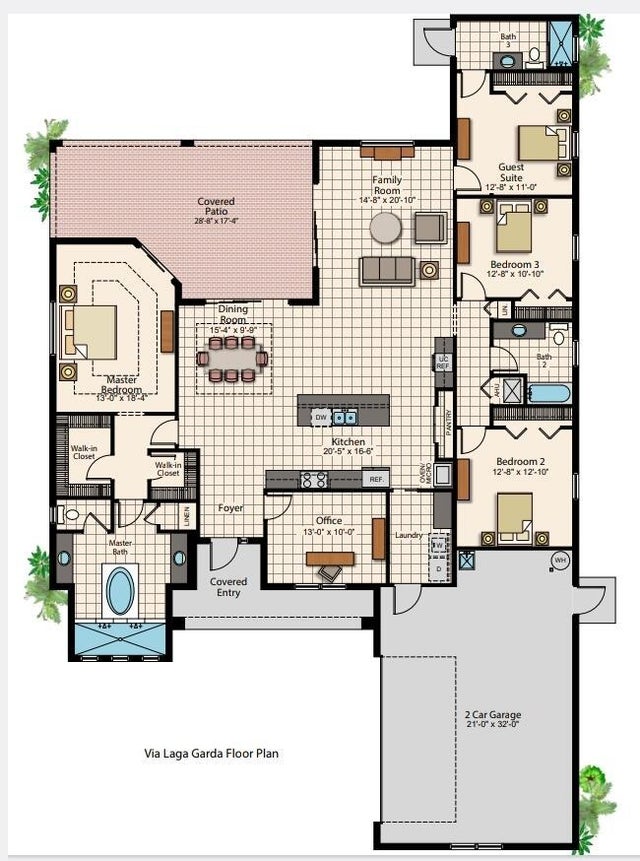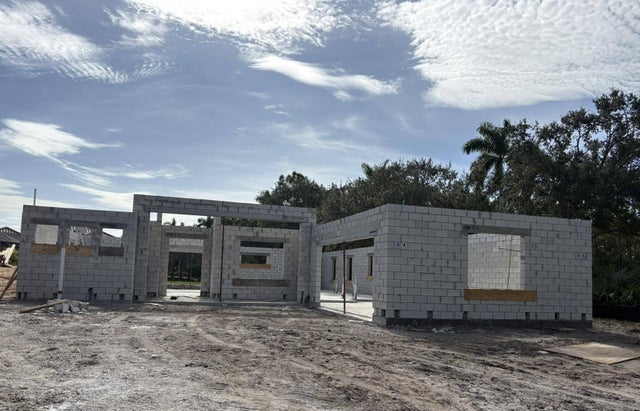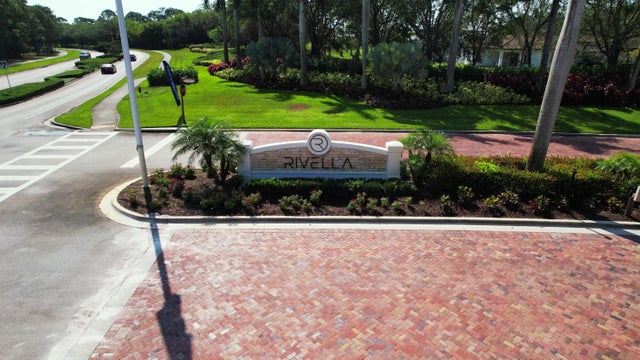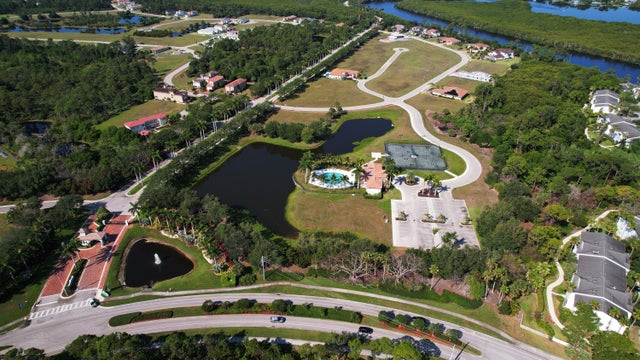About 179 Se Via Lago Garda
Don't miss out on this opportunity to own a 4 bedroom plus den, oversized 2 car garage home in the beautiful- gated community of Rivella on a premium corner lot. This Energy Efficient home won't disappoint with insulated- impact windows, rigid foam board wall insulation, spray foam ceiling insulation and more.., Walk into a split floor plan with open concept, coffered ceilings, 8' interior and Exterior doors and 2 sets of triple sliders. The chef kitchen is stunning with 10' island, 42'' cabinets, soft close drawers, quartz counter tops, cooktop with Vented hood, wall oven/ microwave & double barn doors for the pantry.The master suite includes 2 walk in closets, sliders onto covered patio where you can enjoy your own oasis. Enjoy the oversized shower with dual shower heads and center tub. This home also offers a Guest Suite with a cabana bath. Enjoy the club house area and many local shopping centers- near Jensen Beach, downtown Stuart, botanical gardens. Call today to make an appointment to learn more...
Features of 179 Se Via Lago Garda
| MLS® # | RX-11121078 |
|---|---|
| USD | $949,900 |
| CAD | $1,337,108 |
| CNY | 元6,782,761 |
| EUR | €822,164 |
| GBP | £716,119 |
| RUB | ₽76,000,264 |
| HOA Fees | $236 |
| Bedrooms | 4 |
| Bathrooms | 3.00 |
| Full Baths | 3 |
| Total Square Footage | 3,834 |
| Living Square Footage | 2,596 |
| Square Footage | Floor Plan |
| Acres | 0.41 |
| Year Built | 2026 |
| Type | Residential |
| Sub-Type | Single Family Detached |
| Restrictions | Buyer Approval, Comercial Vehicles Prohibited, Lease OK w/Restrict |
| Style | Traditional |
| Unit Floor | 0 |
| Status | Active |
| HOPA | No Hopa |
| Membership Equity | No |
Community Information
| Address | 179 Se Via Lago Garda |
|---|---|
| Area | 7180 |
| Subdivision | Rivella |
| Development | Rivella |
| City | Port Saint Lucie |
| County | St. Lucie |
| State | FL |
| Zip Code | 34952 |
Amenities
| Amenities | Bike - Jog, Clubhouse, Community Room, Exercise Room, Picnic Area, Pool, Sidewalks, Street Lights, Tennis |
|---|---|
| Utilities | Cable, 3-Phase Electric, Public Sewer, Public Water, Underground |
| Parking | Driveway, Garage - Attached |
| # of Garages | 3 |
| View | Other |
| Is Waterfront | No |
| Waterfront | None |
| Has Pool | No |
| Pets Allowed | Yes |
| Unit | Corner |
| Subdivision Amenities | Bike - Jog, Clubhouse, Community Room, Exercise Room, Picnic Area, Pool, Sidewalks, Street Lights, Community Tennis Courts |
| Security | Gate - Unmanned |
Interior
| Interior Features | Ctdrl/Vault Ceilings, Foyer, Cook Island, Pantry, Roman Tub, Split Bedroom, Volume Ceiling, Walk-in Closet |
|---|---|
| Appliances | Auto Garage Open, Cooktop, Dishwasher, Disposal, Microwave, Refrigerator, Smoke Detector, Wall Oven, Washer/Dryer Hookup, Water Heater - Elec |
| Heating | Central, Electric |
| Cooling | Central, Electric |
| Fireplace | No |
| # of Stories | 1 |
| Stories | 1.00 |
| Furnished | Unfurnished |
| Master Bedroom | Dual Sinks, Mstr Bdrm - Ground, Separate Shower, Separate Tub |
Exterior
| Exterior Features | Auto Sprinkler, Covered Patio, Custom Lighting, Open Porch, Room for Pool, Zoned Sprinkler |
|---|---|
| Lot Description | 1/4 to 1/2 Acre, Corner Lot, Paved Road, Private Road |
| Windows | Impact Glass |
| Roof | Flat Tile |
| Construction | CBS, Concrete, Frame/Stucco |
| Front Exposure | Northwest |
Additional Information
| Date Listed | September 4th, 2025 |
|---|---|
| Days on Market | 40 |
| Zoning | PUD |
| Foreclosure | No |
| Short Sale | No |
| RE / Bank Owned | No |
| HOA Fees | 236 |
| Parcel ID | 441550000310007 |
Room Dimensions
| Master Bedroom | 184 x 13 |
|---|---|
| Bedroom 2 | 128 x 13 |
| Bedroom 3 | 128 x 11 |
| Bedroom 4 | 128 x 11 |
| Den | 13 x 10 |
| Living Room | 2,010 x 15 |
| Kitchen | 205 x 17 |
Listing Details
| Office | Greenergy Realty, LLC |
|---|---|
| greenergyrealty@gmail.com |

