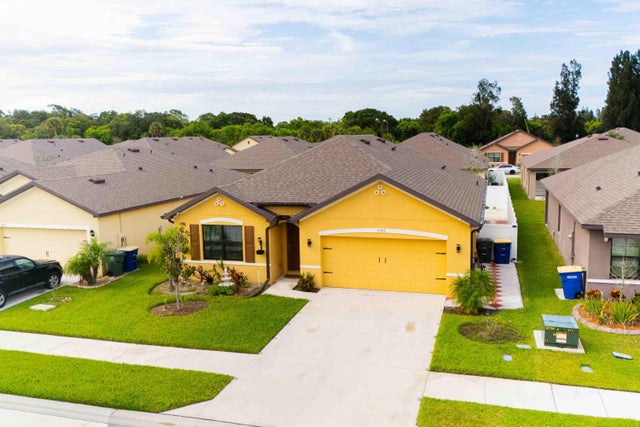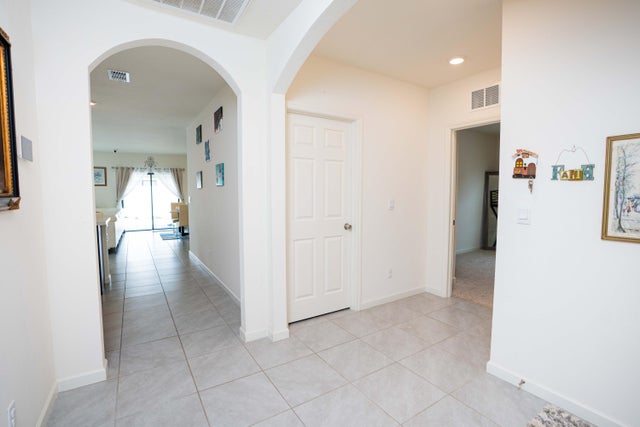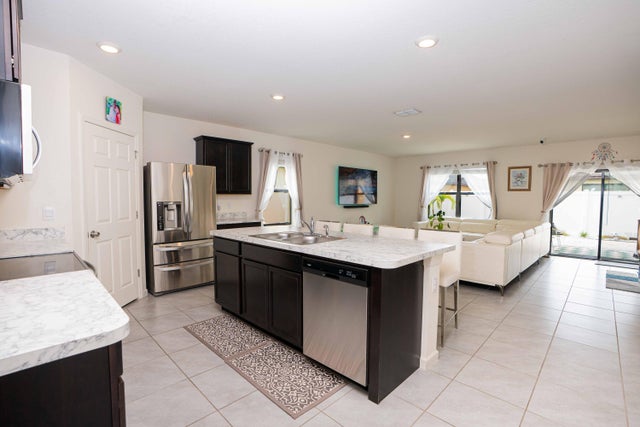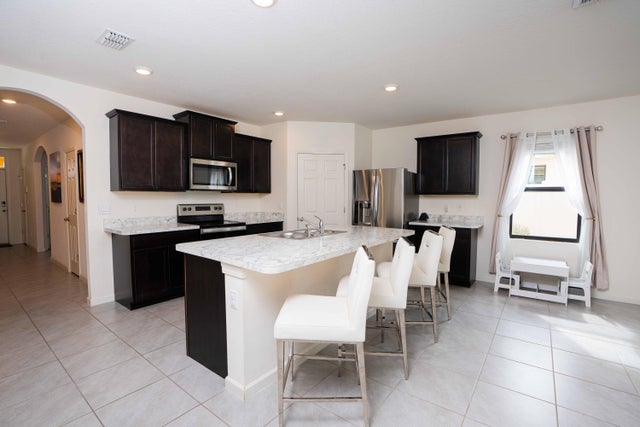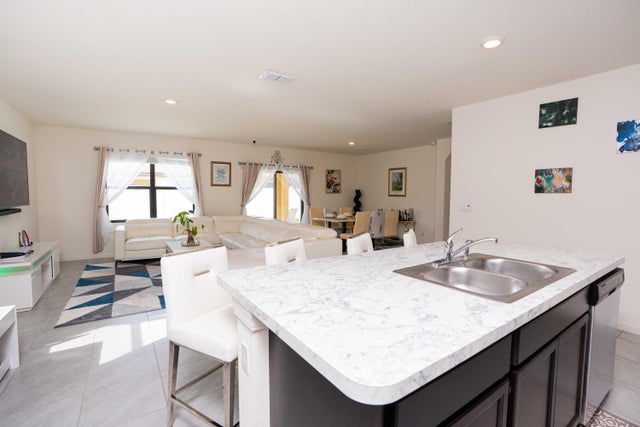About 5322 Delight Drive
Welcome to this stunning 4 bedroom, 2 bathroom CBS home built in 2022--where sleek modern design meets pure relaxation. Step inside and be wowed by the open concept living, upgraded finishes, and natural light that floods every room.But the real showstopper? The backyard oasis. Professionally designed with stone, rock, and lush landscaping, it's your own private retreat. Whether you're entertaining friends, unwinding after a long day, or simply soaking up the Florida sunshine, this space has ''vacation vibes'' written all over it.
Features of 5322 Delight Drive
| MLS® # | RX-11121060 |
|---|---|
| USD | $400,000 |
| CAD | $562,064 |
| CNY | 元2,850,040 |
| EUR | €343,032 |
| GBP | £297,446 |
| RUB | ₽32,199,840 |
| HOA Fees | $36 |
| Bedrooms | 4 |
| Bathrooms | 2.00 |
| Full Baths | 2 |
| Total Square Footage | 2,476 |
| Living Square Footage | 1,916 |
| Square Footage | Developer |
| Acres | 0.12 |
| Year Built | 2022 |
| Type | Residential |
| Sub-Type | Single Family Detached |
| Restrictions | Lease OK |
| Style | < 4 Floors |
| Unit Floor | 0 |
| Status | Active |
| HOPA | No Hopa |
| Membership Equity | No |
Community Information
| Address | 5322 Delight Drive |
|---|---|
| Area | 7060 |
| Subdivision | CELEBRATION POINTE |
| City | Fort Pierce |
| County | St. Lucie |
| State | FL |
| Zip Code | 34947 |
Amenities
| Amenities | Clubhouse, Pool, Sidewalks |
|---|---|
| Utilities | Cable, 3-Phase Electric, Public Sewer, Public Water |
| Parking | 2+ Spaces, Garage - Attached |
| # of Garages | 2 |
| Is Waterfront | No |
| Waterfront | None |
| Has Pool | No |
| Pets Allowed | Yes |
| Subdivision Amenities | Clubhouse, Pool, Sidewalks |
Interior
| Interior Features | Ctdrl/Vault Ceilings, Entry Lvl Lvng Area, Cook Island, Pantry, Split Bedroom, Volume Ceiling, Walk-in Closet |
|---|---|
| Appliances | Auto Garage Open, Dishwasher, Dryer, Microwave, Range - Electric, Refrigerator, Storm Shutters, Washer, Water Heater - Elec |
| Heating | Central |
| Cooling | Ceiling Fan, Central |
| Fireplace | No |
| # of Stories | 1 |
| Stories | 1.00 |
| Furnished | Unfurnished |
| Master Bedroom | Mstr Bdrm - Ground |
Exterior
| Exterior Features | Covered Patio, Fence, Shutters |
|---|---|
| Lot Description | < 1/4 Acre |
| Windows | Blinds |
| Roof | Comp Shingle |
| Construction | CBS, Frame/Stucco |
| Front Exposure | South |
Additional Information
| Date Listed | September 4th, 2025 |
|---|---|
| Days on Market | 42 |
| Zoning | Planne |
| Foreclosure | No |
| Short Sale | No |
| RE / Bank Owned | No |
| HOA Fees | 36.33 |
| Parcel ID | 241860001500007 |
Room Dimensions
| Master Bedroom | 15 x 13 |
|---|---|
| Living Room | 15 x 18 |
| Kitchen | 15 x 8 |
Listing Details
| Office | RE/MAX Gold |
|---|---|
| richard.mckinney@remax.net |

