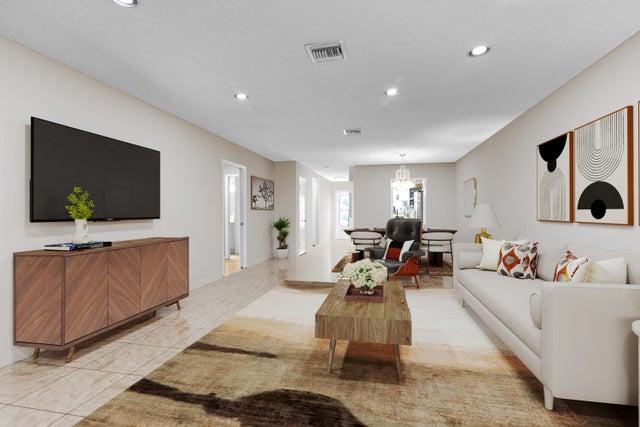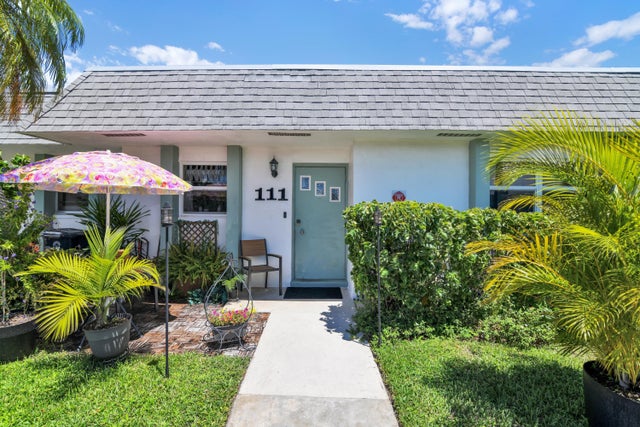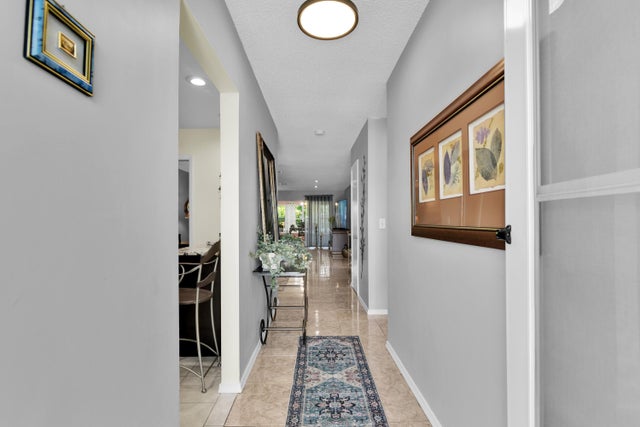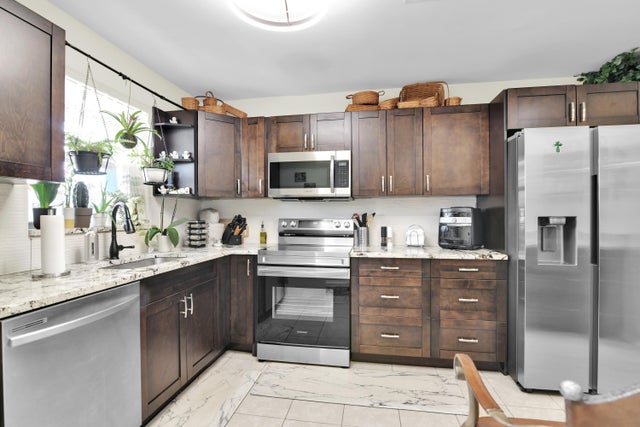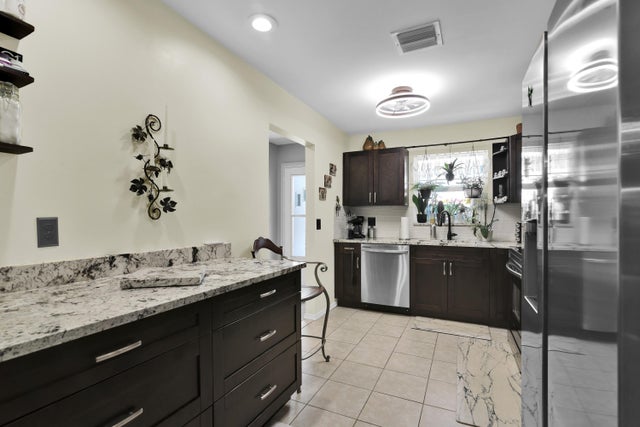About 2638 Gately Drive E #111
Rare corner unit with 1,300 SF under air (largest floor plan). Don't miss out on this beautifully renovated and fully upgraded 2 bedroom 2 bath! Here is what you're getting:- ALL IMPACT WINDOWS! Updated AC and Water heater. Yes, all the big ticket items are done!- Loaded with smart home features to keep life simple. Need a reminder you're low on groceries? The fridge will tell you!- All new electrical. From lighting to switches to the electric panel. You're looking at a full upgrade- A large kitchen with custom cabinets, stainless steel appliances and high-end countertops. Makes you feel like a chef without even trying!- Beautifully updated bathrooms that feel like a Spa (incl. new water filtration)!And the showstopper: your very own pizza oven on the patio!Because nothing beats a home-made pizza! Cresthaven is an active 55+ community with a sparkling pool, tennis courts and a modern clubhouse. The HOA covers water, sewer, basic cable and roof maintenance
Features of 2638 Gately Drive E #111
| MLS® # | RX-11121031 |
|---|---|
| USD | $250,000 |
| CAD | $351,088 |
| CNY | 元1,781,600 |
| EUR | €215,143 |
| GBP | £187,236 |
| RUB | ₽19,687,250 |
| HOA Fees | $532 |
| Bedrooms | 2 |
| Bathrooms | 2.00 |
| Full Baths | 2 |
| Total Square Footage | 1,324 |
| Living Square Footage | 1,324 |
| Square Footage | Tax Rolls |
| Acres | 0.00 |
| Year Built | 1985 |
| Type | Residential |
| Sub-Type | Condo or Coop |
| Style | Townhouse, Villa |
| Unit Floor | 111 |
| Status | Price Change |
| HOPA | Yes-Verified |
| Membership Equity | No |
Community Information
| Address | 2638 Gately Drive E #111 |
|---|---|
| Area | 5720 |
| Subdivision | CRESTHAVEN TOWNHOMES SEC 5 CONDO |
| City | West Palm Beach |
| County | Palm Beach |
| State | FL |
| Zip Code | 33415 |
Amenities
| Amenities | Clubhouse, Dog Park, Picnic Area, Pool, Shuffleboard |
|---|---|
| Utilities | Cable, 3-Phase Electric, Public Sewer, Public Water |
| Parking | 2+ Spaces, Assigned |
| View | Canal, Garden |
| Is Waterfront | No |
| Waterfront | Creek |
| Has Pool | No |
| Pets Allowed | Restricted |
| Unit | Corner |
| Subdivision Amenities | Clubhouse, Dog Park, Picnic Area, Pool, Shuffleboard |
| Security | None |
Interior
| Interior Features | Entry Lvl Lvng Area, Walk-in Closet |
|---|---|
| Appliances | Dishwasher, Disposal, Microwave, Range - Electric, Refrigerator, Washer/Dryer Hookup, Water Heater - Elec |
| Heating | Central, Electric |
| Cooling | Central, Electric |
| Fireplace | No |
| # of Stories | 1 |
| Stories | 1.00 |
| Furnished | Unfurnished |
| Master Bedroom | Mstr Bdrm - Ground |
Exterior
| Exterior Features | Auto Sprinkler, Fruit Tree(s), Open Porch |
|---|---|
| Windows | Hurricane Windows, Impact Glass |
| Roof | Built-Up |
| Construction | Concrete, Frame/Stucco |
| Front Exposure | South |
Additional Information
| Date Listed | September 4th, 2025 |
|---|---|
| Days on Market | 42 |
| Zoning | RH |
| Foreclosure | No |
| Short Sale | No |
| RE / Bank Owned | No |
| HOA Fees | 532 |
| Parcel ID | 00424414580001110 |
Room Dimensions
| Master Bedroom | 15 x 13 |
|---|---|
| Living Room | 15 x 16 |
| Kitchen | 13 x 8 |
Listing Details
| Office | Keller Williams Coastal Partners |
|---|---|
| abarbar@kw.com |

