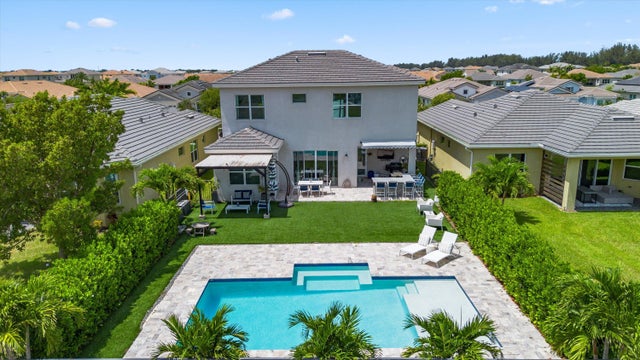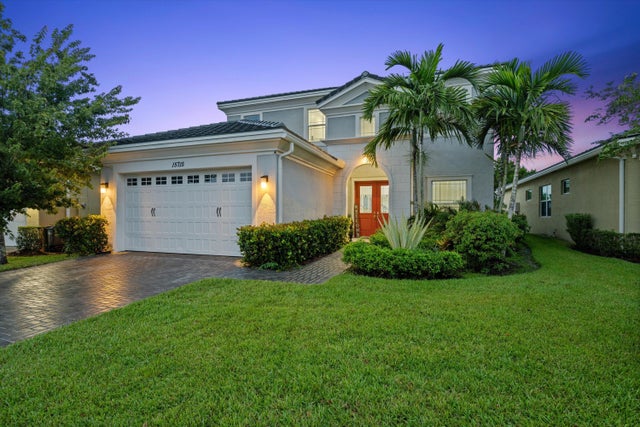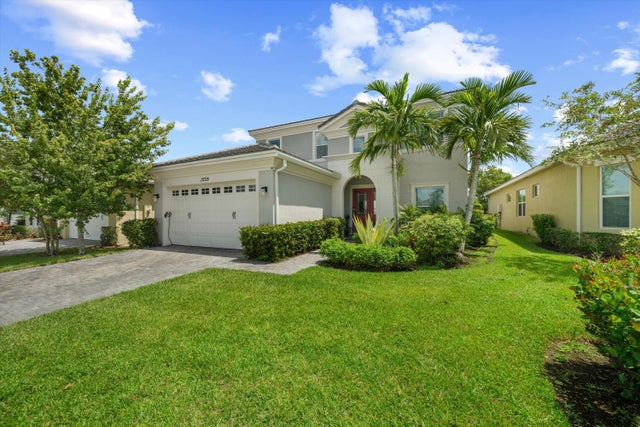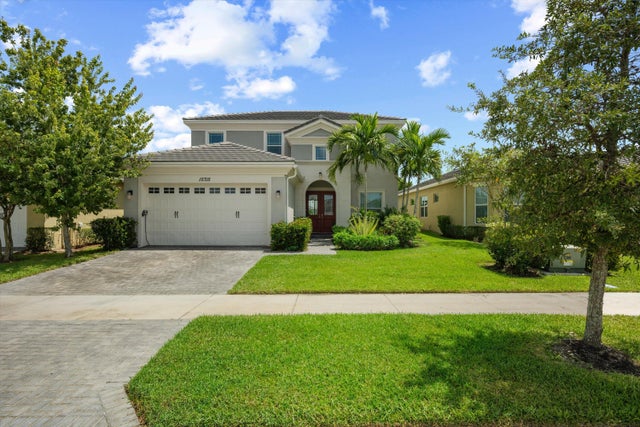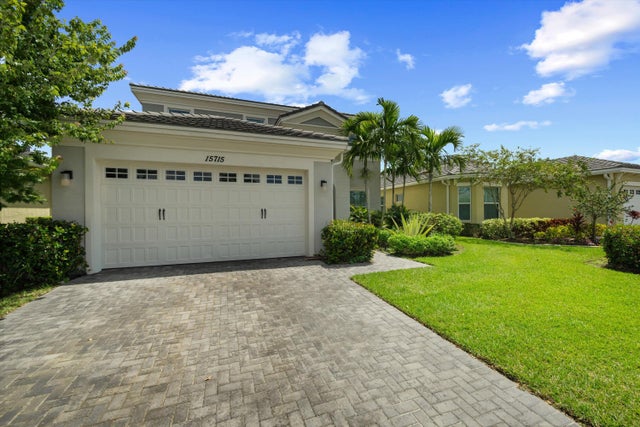About 15715 Goldfinch Circle
Experience luxury living in this Sycamore Model home, located in the prestigious Meadows community of Westlake, FL. This 4-bedroom, 3-bathroom residence with a versatile den and a rare downstairs bedroom with full bath offers the perfect balance of style and function. With 2,165 sq. ft. of living space and a 2-car garage, this home is built for modern comfort and comes complete with full impact windows throughout. The private backyard oasis showcases a sparkling pool, an extended covered lanai, and a fully equipped outdoor kitchen ideal for entertaining family and friends.As you step inside, the open layout features tile flooring throughout the downstairs and flows seamlessly into the gourmet kitchen, complete with white shaker cabinetry, granite countertops, a subway tile backsplash, and a large island with seating. Just off the kitchen sits a dedicated dining room, creating the perfect setting for both everyday meals and formal gatherings. Beyond the dining room, the living room is anchored by a striking marble-look feature wall with a built-in electric fireplace, bringing warmth and elegance to the space. Wide sliding glass doors lead out to the lanai, blending indoor and outdoor living. Upstairs, the entire level is finished with laminate flooring for a cohesive, modern look. The primary suite serves as a true retreat, offering a spacious bedroom with room for a sitting area, plenty of natural light, and a large walk-in closet. The en-suite bath features dual granite vanities, wood cabinetry, and a frameless glass shower. Secondary bedrooms are generously sized and share a full bath with granite counters and wood cabinets. Additional highlights include recessed LED lighting, stylish fixtures, and thoughtful finishes throughout. Outdoors, the extended lanai frames the pool and summer kitchen with a built-in grill creating the perfect backyard escape.
Features of 15715 Goldfinch Circle
| MLS® # | RX-11120977 |
|---|---|
| USD | $699,990 |
| CAD | $985,327 |
| CNY | 元4,998,279 |
| EUR | €605,860 |
| GBP | £527,715 |
| RUB | ₽56,005,290 |
| HOA Fees | $119 |
| Bedrooms | 4 |
| Bathrooms | 3.00 |
| Full Baths | 3 |
| Total Square Footage | 2,829 |
| Living Square Footage | 2,165 |
| Square Footage | Tax Rolls |
| Acres | 0.16 |
| Year Built | 2020 |
| Type | Residential |
| Sub-Type | Single Family Detached |
| Restrictions | Buyer Approval, Lease OK, No Lease First 2 Years, Tenant Approval |
| Style | < 4 Floors |
| Unit Floor | 0 |
| Status | Active |
| HOPA | No Hopa |
| Membership Equity | No |
Community Information
| Address | 15715 Goldfinch Circle |
|---|---|
| Area | 5540 |
| Subdivision | MEADOWS OF WESTLAKE |
| Development | The Meadows |
| City | Westlake |
| County | Palm Beach |
| State | FL |
| Zip Code | 33470 |
Amenities
| Amenities | Basketball, Bike - Jog, Bocce Ball, Cafe/Restaurant, Community Room, Dog Park, Fitness Trail, Manager on Site, Picnic Area, Playground, Pool, Sidewalks, Street Lights |
|---|---|
| Utilities | Cable, 3-Phase Electric, Public Sewer, Public Water |
| Parking | 2+ Spaces, Driveway, Garage - Attached, Vehicle Restrictions |
| # of Garages | 2 |
| View | Lake, Pool |
| Is Waterfront | Yes |
| Waterfront | Lake |
| Has Pool | Yes |
| Pool | Inground, Salt Water |
| Pets Allowed | Yes |
| Subdivision Amenities | Basketball, Bike - Jog, Bocce Ball, Cafe/Restaurant, Community Room, Dog Park, Fitness Trail, Manager on Site, Picnic Area, Playground, Pool, Sidewalks, Street Lights |
| Security | Entry Phone, Gate - Unmanned, Security Patrol |
Interior
| Interior Features | Entry Lvl Lvng Area, Fireplace(s), Foyer, Cook Island, Split Bedroom, Upstairs Living Area, Walk-in Closet |
|---|---|
| Appliances | Auto Garage Open, Dishwasher, Disposal, Dryer, Fire Alarm, Freezer, Microwave, Range - Electric, Refrigerator, Washer, Water Heater - Gas |
| Heating | Central |
| Cooling | Central |
| Fireplace | Yes |
| # of Stories | 2 |
| Stories | 2.00 |
| Furnished | Unfurnished |
| Master Bedroom | Dual Sinks, Mstr Bdrm - Upstairs, Separate Shower |
Exterior
| Exterior Features | Auto Sprinkler, Covered Patio, Custom Lighting, Deck, Fence, Open Patio, Shutters, Summer Kitchen, Zoned Sprinkler |
|---|---|
| Lot Description | < 1/4 Acre, Sidewalks |
| Windows | Drapes, Sliding |
| Roof | Concrete Tile |
| Construction | Brick, CBS, Concrete |
| Front Exposure | West |
School Information
| Elementary | Golden Grove Elementary School |
|---|---|
| Middle | Osceola Creek Middle School |
| High | Seminole Ridge Community High School |
Additional Information
| Date Listed | September 4th, 2025 |
|---|---|
| Days on Market | 40 |
| Zoning | R-1 |
| Foreclosure | No |
| Short Sale | No |
| RE / Bank Owned | No |
| HOA Fees | 118.84 |
| Parcel ID | 77414306020000520 |
Room Dimensions
| Master Bedroom | 14.1 x 16.4 |
|---|---|
| Living Room | 15 x 16.4 |
| Kitchen | 11.3 x 16.4 |
Listing Details
| Office | SANTANA |
|---|---|
| santanateamfl@gmail.com |

