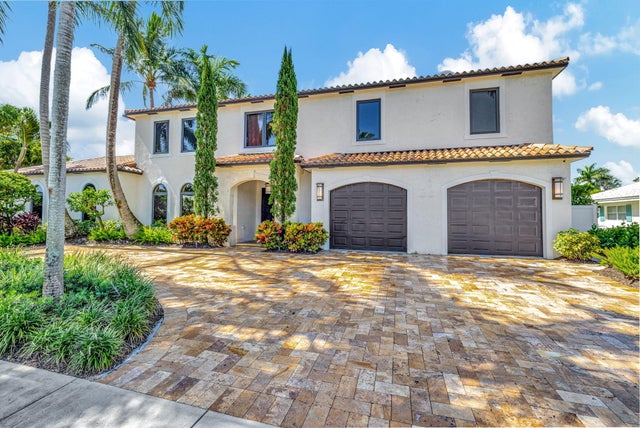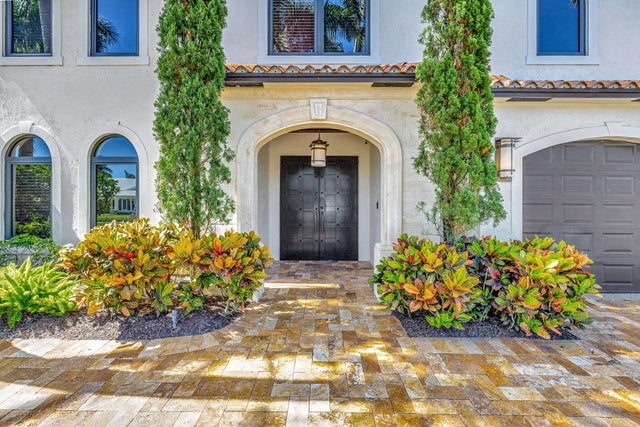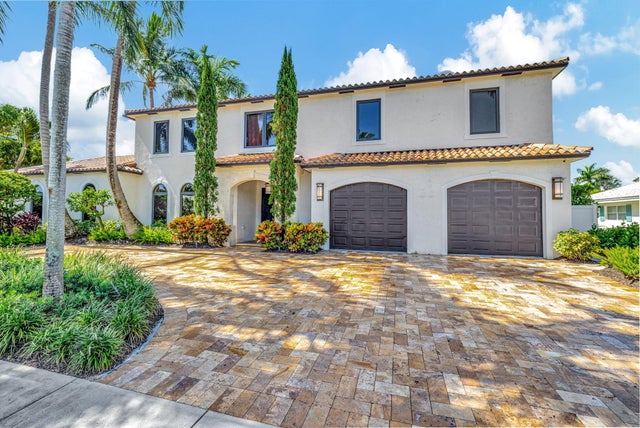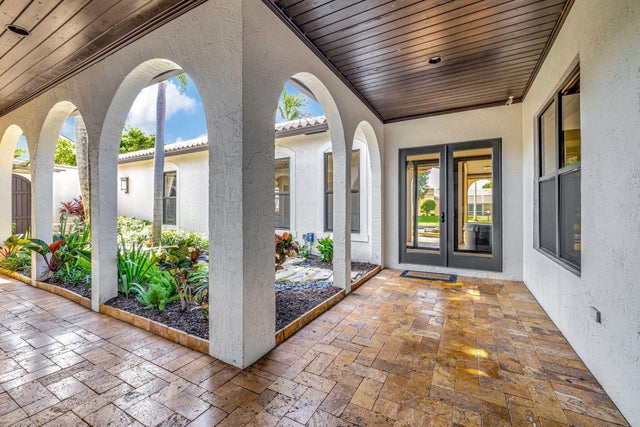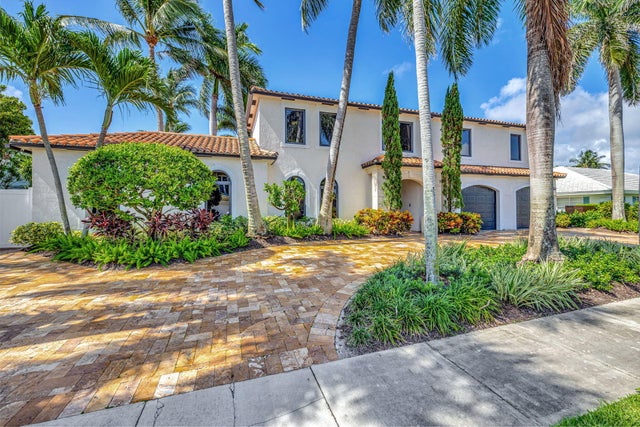About 832 Sw 34th Avenue
Welcome home to this magnificent, recently renovated, expansive estate located directly on Lake Eden on a private cul-de-sac. This stunning waterfront property sits on a 1/3-acre lot with a private dock and boasts six bedrooms and four and a half bathrooms, offering plenty of room for your family and guests to enjoy. Expansive double doors sweep open for your entry from the circular driveway where the sounds of a tranquil courtyard Koi Pond greet you. From here, you may explore the private entrances to the principal residence and the guesthouse, which features a bedroom, full bath, and media theatre. The serenity and functionality of this open floor plan are felt in every thoughtful detail. The kitchen boasts sparkling white countertops, top-of-the-line stainless Thermador appliances, and a six-burner gas stove. A large formal dining room and a living room with pool and water views are just steps away, so everyone feels in touch and engaged. The master bedroom, conveniently located downstairs, offers spacious closets, double vanities, a soaking tub, a large shower, and courtyard or water views, providing a luxurious spa retreat. Four additional bedrooms, including a loft that is perfect as a study or extra guest room, and two full bathrooms are atop the winding staircase. The outdoor area is equally impressive, featuring a large deck and covered patio with impressive architectural arches, plentiful seating, a grilling area, and a freestanding hot tub. The heated saltwater pool and adjoined tub, with lighting and waterfall, provide a picturesque backdrop for relaxation day or night. The private boat dock, designed to accommodate all your water toys, invites easy access to the highly desired Lake Eden. For added peace of mind, the natural gas-powered property has an oversized two-car garage with extra storage, EVA charging, a whole-house generator, and complete impact windows and doors, ensuring your utmost safety, security, and peace of mind. Don't miss the opportunity to make this property conveniently located to downtown Delray Beach, shopping, dining, entertainment, the beach and all major highways and airports, your own. Call now to schedule your private tour.
Features of 832 Sw 34th Avenue
| MLS® # | RX-11120971 |
|---|---|
| USD | $2,995,000 |
| CAD | $4,206,028 |
| CNY | 元21,343,568 |
| EUR | €2,577,407 |
| GBP | £2,243,090 |
| RUB | ₽235,853,255 |
| Bedrooms | 6 |
| Bathrooms | 5.00 |
| Full Baths | 4 |
| Half Baths | 1 |
| Total Square Footage | 5,920 |
| Living Square Footage | 4,444 |
| Square Footage | Tax Rolls |
| Acres | 0.34 |
| Year Built | 1999 |
| Type | Residential |
| Sub-Type | Single Family Detached |
| Restrictions | None |
| Style | Contemporary, Multi-Level |
| Unit Floor | 0 |
| Status | Active |
| HOPA | No Hopa |
| Membership Equity | No |
Community Information
| Address | 832 Sw 34th Avenue |
|---|---|
| Area | 4460 |
| Subdivision | Lake Eden |
| Development | Lake Eden |
| City | Boynton Beach |
| County | Palm Beach |
| State | FL |
| Zip Code | 33435 |
Amenities
| Amenities | None |
|---|---|
| Utilities | Cable, 3-Phase Electric, Public Sewer, Public Water |
| Parking | 2+ Spaces, Driveway, Garage - Attached |
| # of Garages | 2 |
| View | Lake, Pool |
| Is Waterfront | Yes |
| Waterfront | Canal Width 1 - 80, Lake |
| Has Pool | Yes |
| Pool | Inground |
| Boat Services | Electric Available, Private Dock, Water Available, Up to 20 Ft Boat |
| Pets Allowed | Yes |
| Subdivision Amenities | None |
| Security | Security Sys-Owned |
| Guest House | Yes |
Interior
| Interior Features | Built-in Shelves, Entry Lvl Lvng Area, Foyer, French Door, Cook Island, Laundry Tub, Pantry, Pull Down Stairs, Roman Tub, Split Bedroom, Upstairs Living Area, Walk-in Closet |
|---|---|
| Appliances | Auto Garage Open, Central Vacuum, Dishwasher, Disposal, Dryer, Generator Whle House, Ice Maker, Microwave, Range - Gas, Refrigerator, Smoke Detector, Washer, Water Heater - Gas, Intercom |
| Heating | Central, Electric |
| Cooling | Central, Electric |
| Fireplace | No |
| # of Stories | 2 |
| Stories | 2.00 |
| Furnished | Unfurnished |
| Master Bedroom | Dual Sinks, Mstr Bdrm - Ground, Separate Shower, Separate Tub |
Exterior
| Exterior Features | Auto Sprinkler, Covered Patio, Deck, Fence, Lake/Canal Sprinkler, Open Patio, Screened Patio, Zoned Sprinkler |
|---|---|
| Lot Description | 1/4 to 1/2 Acre |
| Windows | Impact Glass |
| Roof | Barrel |
| Construction | CBS |
| Front Exposure | North |
School Information
| Middle | Carver Community Middle School |
|---|---|
| High | Atlantic High School |
Additional Information
| Date Listed | September 4th, 2025 |
|---|---|
| Days on Market | 40 |
| Zoning | R-1-AA |
| Foreclosure | No |
| Short Sale | No |
| RE / Bank Owned | No |
| Parcel ID | 08434605060000300 |
| Contact Info | 561-601-7774 |
Room Dimensions
| Master Bedroom | 19 x 16 |
|---|---|
| Bedroom 2 | 11 x 11 |
| Bedroom 3 | 10 x 13 |
| Bedroom 4 | 12 x 10 |
| Bedroom 5 | 12 x 10 |
| Living Room | 11 x 16 |
| Kitchen | 14 x 12 |
Listing Details
| Office | The Keyes Company |
|---|---|
| mikepappas@keyes.com |

