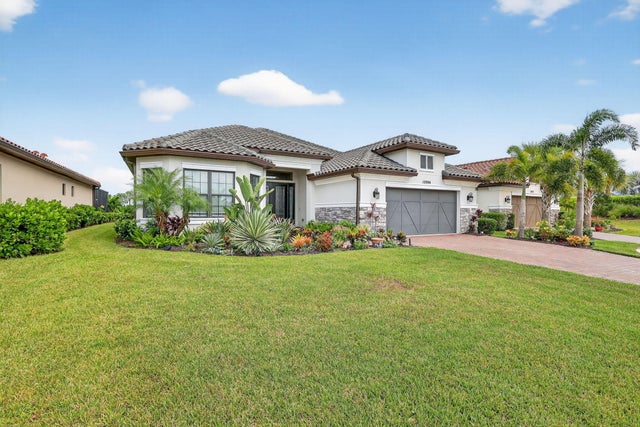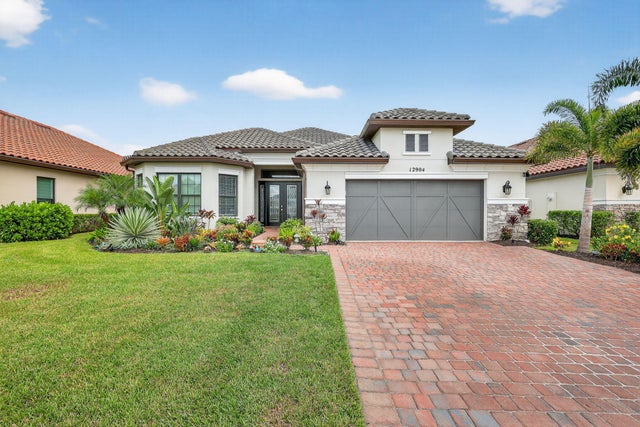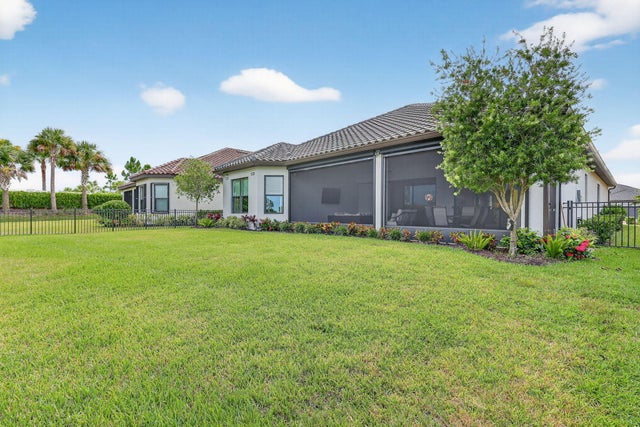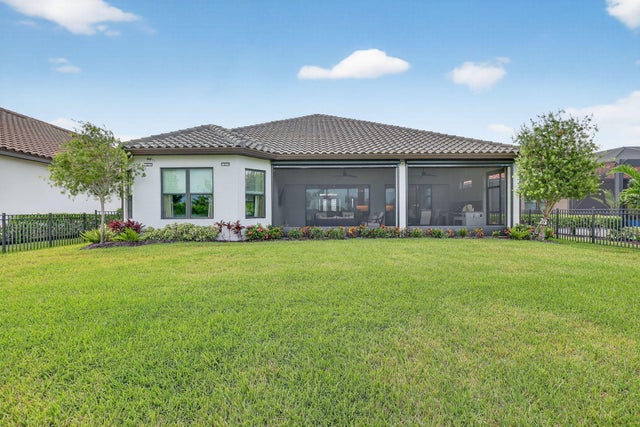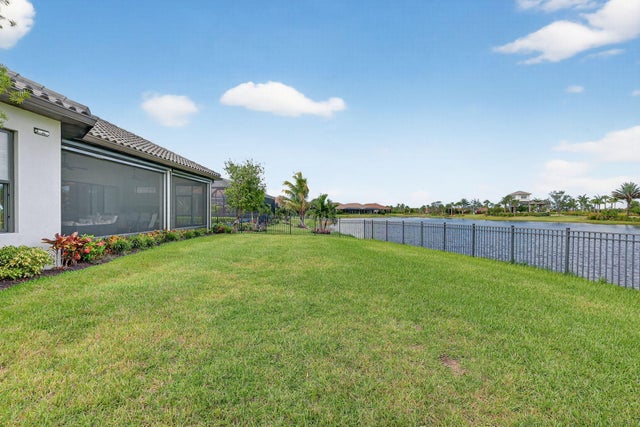About 12904 Sw Barelli Court
This home is a must see. Located toward the end of the cul-de-sac, this is one of the best waterfront lots in the community. Very private with no homes on opposite side of lake. This 3 year old extended Palazio model offers open concept. Owner added over $200,000 in upgrades and it shows. Gourmet extended kitchen, custom lighting, built-ins in office & laundry room, electric sliding door treatments & custom garage floor. Step out on the screened in Lanai with summer kitchen for entertaining. Rear yard is fenced for you & your pets enjoyment. Full list of upgrades available on request.Esplanade is a 55 plus community like no other. Concierge services for residents and a lifestyle coordinator for the activities. Enjoy the clubhouse, pool, spa, fitness center, tennis, pickle ball,bocci courts, cafe & activity rooms. Come make it yours.
Features of 12904 Sw Barelli Court
| MLS® # | RX-11120965 |
|---|---|
| USD | $839,900 |
| CAD | $1,182,268 |
| CNY | 元5,997,306 |
| EUR | €726,956 |
| GBP | £633,191 |
| RUB | ₽67,199,307 |
| HOA Fees | $529 |
| Bedrooms | 3 |
| Bathrooms | 3.00 |
| Full Baths | 3 |
| Total Square Footage | 4,446 |
| Living Square Footage | 3,094 |
| Square Footage | Tax Rolls |
| Acres | 0.24 |
| Year Built | 2022 |
| Type | Residential |
| Sub-Type | Single Family Detached |
| Style | Contemporary, Mediterranean |
| Unit Floor | 0 |
| Status | Price Change |
| HOPA | Yes-Verified |
| Membership Equity | No |
Community Information
| Address | 12904 Sw Barelli Court |
|---|---|
| Area | 7800 |
| Subdivision | ESPLANADE AT TRADITION |
| City | Port Saint Lucie |
| County | St. Lucie |
| State | FL |
| Zip Code | 34987 |
Amenities
| Amenities | Clubhouse, Dog Park, Exercise Room, Internet Included, Pickleball, Pool, Sidewalks, Tennis, Cafe/Restaurant, Bocce Ball, Park, Fitness Trail |
|---|---|
| Utilities | Cable, 3-Phase Electric, Gas Natural, Public Sewer, Public Water |
| Parking | 2+ Spaces, Drive - Decorative, Garage - Attached |
| # of Garages | 2 |
| View | Lake |
| Is Waterfront | Yes |
| Waterfront | Lake |
| Has Pool | No |
| Pets Allowed | Yes |
| Subdivision Amenities | Clubhouse, Dog Park, Exercise Room, Internet Included, Pickleball, Pool, Sidewalks, Community Tennis Courts, Cafe/Restaurant, Bocce Ball, Park, Fitness Trail |
| Security | Gate - Unmanned, Security Sys-Owned |
| Guest House | No |
Interior
| Interior Features | Built-in Shelves, Closet Cabinets, Entry Lvl Lvng Area, Foyer, Cook Island, Pantry, Split Bedroom, Volume Ceiling, Walk-in Closet, Laundry Tub |
|---|---|
| Appliances | Auto Garage Open, Cooktop, Dishwasher, Disposal, Dryer, Microwave, Range - Gas, Refrigerator, Smoke Detector, Storm Shutters, Washer, Water Heater - Gas, Reverse Osmosis Water Treatment |
| Heating | Central, Gas |
| Cooling | Central, Electric, Paddle Fans |
| Fireplace | No |
| # of Stories | 1 |
| Stories | 1.00 |
| Furnished | Unfurnished |
| Master Bedroom | Dual Sinks, Mstr Bdrm - Ground, Separate Shower |
Exterior
| Exterior Features | Auto Sprinkler, Built-in Grill, Covered Patio, Custom Lighting, Fence, Screened Patio, Shutters, Summer Kitchen, Zoned Sprinkler |
|---|---|
| Lot Description | < 1/4 Acre, Paved Road, Sidewalks, Cul-De-Sac |
| Windows | Blinds, Drapes, Hurricane Windows, Electric Shutters |
| Roof | Barrel |
| Construction | CBS, Frame/Stucco, Stone |
| Front Exposure | Southeast |
Additional Information
| Date Listed | September 4th, 2025 |
|---|---|
| Days on Market | 40 |
| Zoning | Master |
| Foreclosure | No |
| Short Sale | No |
| RE / Bank Owned | No |
| HOA Fees | 528.54 |
| Parcel ID | 430550000710001 |
Room Dimensions
| Master Bedroom | 17 x 16.8 |
|---|---|
| Bedroom 2 | 12 x 15.2 |
| Bedroom 3 | 14.4 x 12.8 |
| Den | 14 x 14 |
| Living Room | 20.8 x 18.2 |
| Kitchen | 21 x 14 |
| Patio | 31.8 x 16.8 |
Listing Details
| Office | CENTURY 21 Tenace Realty |
|---|---|
| brian@c21tenace.com |

