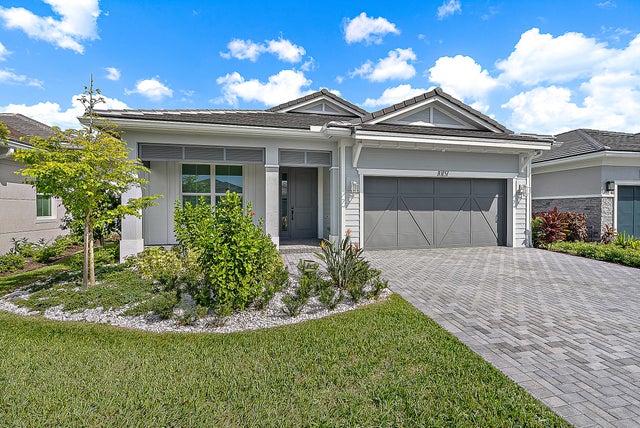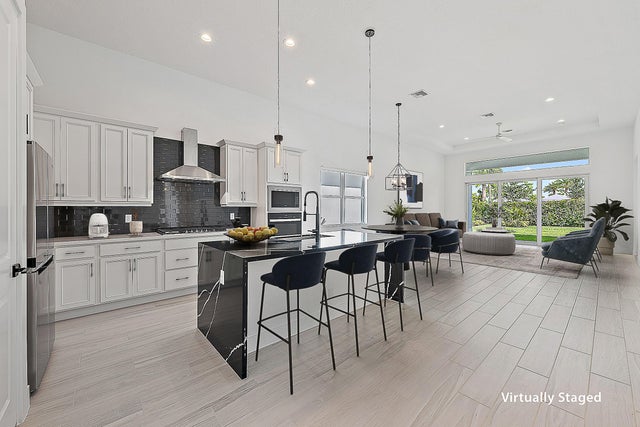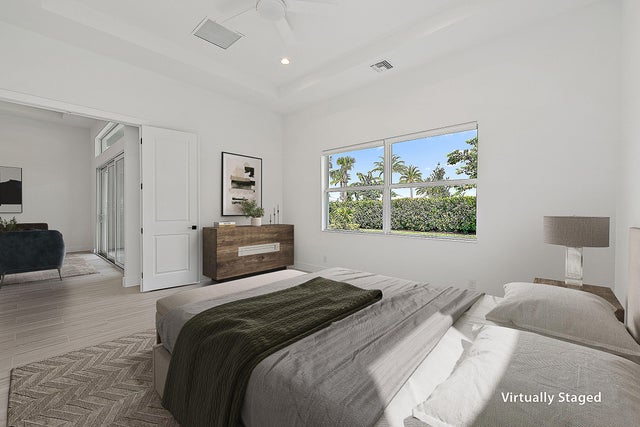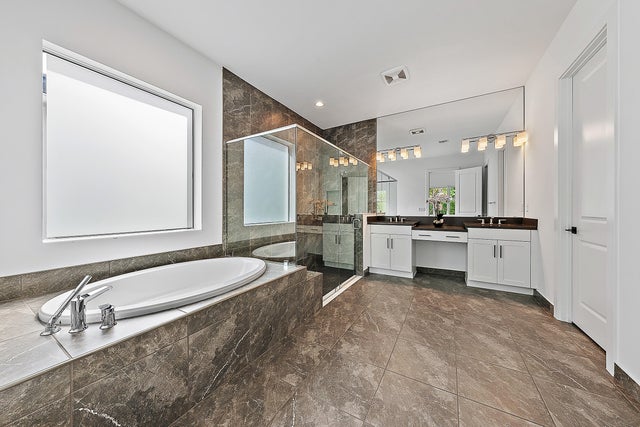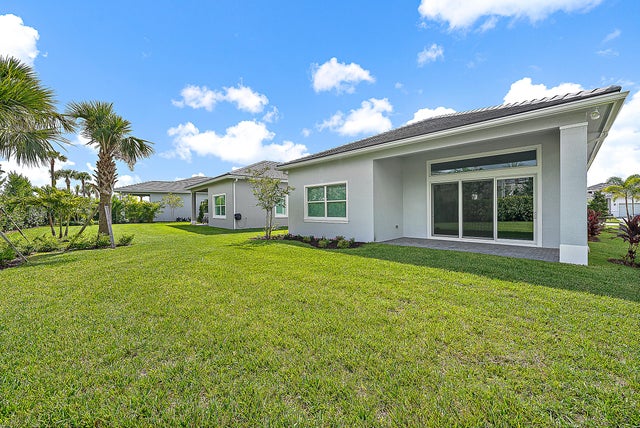About 10151 Driftwood Way
This beautifully designed Samantha Coastal has never been lived in and is just steps from the Pearl Clubhouse, Regency's premier amenity center. A welcoming entry and tray-ceiling foyer open to the spacious great room and dining area with views of the covered lanai. The chef's kitchen offers a large island, abundant storage, and a generous pantry. The primary suite includes a tray ceiling, oversized walk-in closet, and spa-like bath with dual vanities, soaking tub, glass shower, and private water closet. A secondary bedroom with walk-in closet and full bath, plus a third bedroom that's also ideal as a den or office, provide flexible living. Resort-style living awaits with fitness, sports courts, resort pool, cabanas, and endless social opportunities.Enjoy resort-style living with access to the Pearl Clubhouse, where you'll find activities, fitness, sports courts, resort pool and cabanas, and endless opportunities to connect with neighbors.
Features of 10151 Driftwood Way
| MLS® # | RX-11120956 |
|---|---|
| USD | $825,000 |
| CAD | $1,161,295 |
| CNY | 元5,890,913 |
| EUR | €714,060 |
| GBP | £621,958 |
| RUB | ₽66,007,178 |
| HOA Fees | $412 |
| Bedrooms | 3 |
| Bathrooms | 2.00 |
| Full Baths | 2 |
| Total Square Footage | 2,642 |
| Living Square Footage | 1,925 |
| Square Footage | Tax Rolls |
| Acres | 0.15 |
| Year Built | 2024 |
| Type | Residential |
| Sub-Type | Single Family Detached |
| Style | Key West, Other Arch |
| Unit Floor | 0 |
| Status | Active |
| HOPA | Yes-Verified |
| Membership Equity | No |
Community Information
| Address | 10151 Driftwood Way |
|---|---|
| Area | 5550 |
| Subdivision | Regency at Avenir |
| Development | Regency at Avenir |
| City | Palm Beach Gardens |
| County | Palm Beach |
| State | FL |
| Zip Code | 33412 |
Amenities
| Amenities | Billiards, Bocce Ball, Clubhouse, Exercise Room, Manager on Site, Pickleball, Playground, Pool, Sidewalks, Spa-Hot Tub, Street Lights, Tennis, Workshop |
|---|---|
| Utilities | Cable, 3-Phase Electric, Gas Natural, Public Sewer, Public Water |
| Parking | Garage - Attached |
| # of Garages | 2 |
| View | Clubhouse |
| Is Waterfront | No |
| Waterfront | None |
| Has Pool | No |
| Pets Allowed | Restricted |
| Subdivision Amenities | Billiards, Bocce Ball, Clubhouse, Exercise Room, Manager on Site, Pickleball, Playground, Pool, Sidewalks, Spa-Hot Tub, Street Lights, Community Tennis Courts, Workshop |
| Security | Burglar Alarm, Gate - Manned |
Interior
| Interior Features | Foyer, Cook Island, Pantry, Volume Ceiling |
|---|---|
| Appliances | Auto Garage Open, Cooktop, Dishwasher, Disposal, Dryer, Fire Alarm, Freezer, Microwave, Range - Gas, Refrigerator, Smoke Detector, Wall Oven, Washer, Water Heater - Gas |
| Heating | Central, Gas |
| Cooling | Central, Gas |
| Fireplace | No |
| # of Stories | 1 |
| Stories | 1.00 |
| Furnished | Unfurnished |
| Master Bedroom | Dual Sinks, Mstr Bdrm - Ground, Separate Shower, Separate Tub |
Exterior
| Exterior Features | Covered Patio, Room for Pool |
|---|---|
| Lot Description | < 1/4 Acre, West of US-1 |
| Windows | Blinds |
| Roof | Flat Tile |
| Construction | Block, CBS, Concrete |
| Front Exposure | Northwest |
School Information
| Elementary | Pierce Hammock Elementary School |
|---|---|
| Middle | Osceola Creek Middle School |
| High | Palm Beach Gardens High School |
Additional Information
| Date Listed | September 4th, 2025 |
|---|---|
| Days on Market | 40 |
| Zoning | RES |
| Foreclosure | No |
| Short Sale | No |
| RE / Bank Owned | No |
| HOA Fees | 412 |
| Parcel ID | 52414210010001870 |
Room Dimensions
| Master Bedroom | 16.8 x 14.4 |
|---|---|
| Bedroom 2 | 11.1 x 10 |
| Den | 13.1 x 10.8 |
| Living Room | 17.5 x 15.7 |
| Kitchen | 17.5 x 14 |
| Patio | 19.4 x 8.4 |
Listing Details
| Office | Waterfront Properties & Club C |
|---|---|
| info@waterfront-properties.com |

