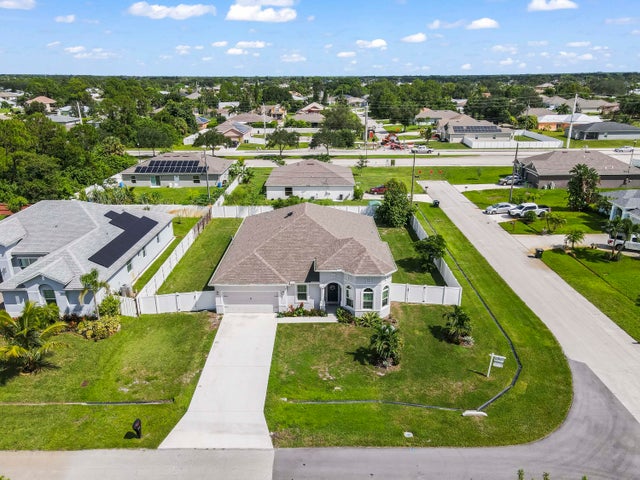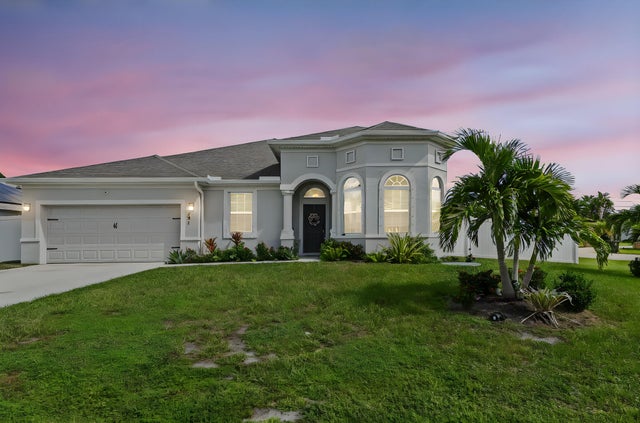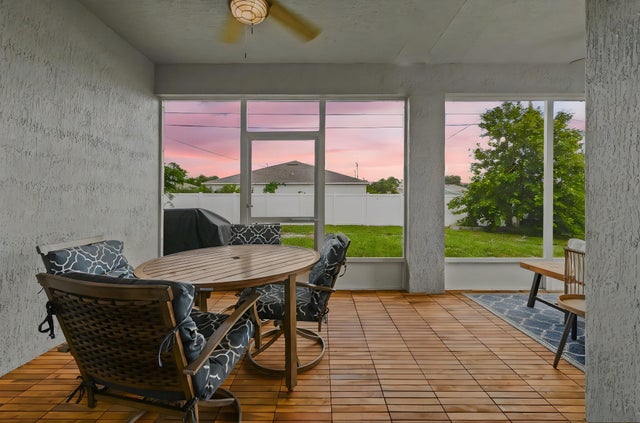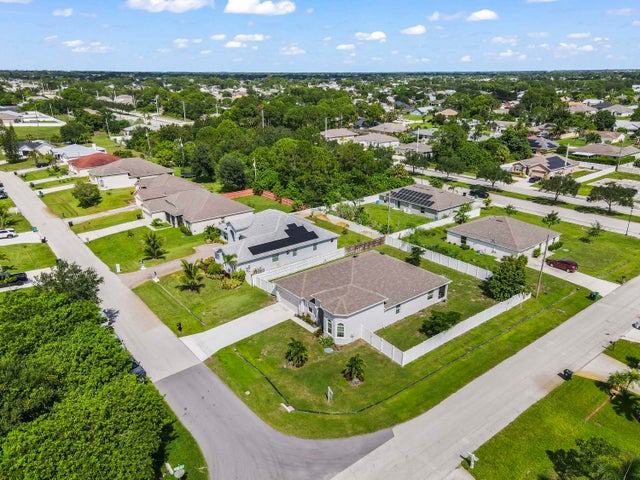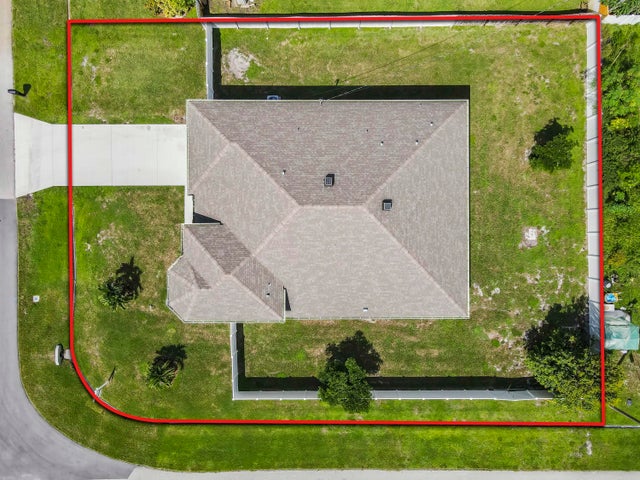About 191 Sw Felix Avenue
Spacious 5-bedroom, 3-bath single-story home with an additional office/den, offering 2,592 sqft of living space on a corner lot with no HOA. Step inside through the welcoming foyer to find an open layout featuring luxury vinyl flooring throughout, including all bedrooms.The heart of the home is the upgraded kitchen, featuring a large island with a faucet and bar seating, ample cabinetry for storage, and a range/oven, microwave, and refrigerator. The laundry room with a washer and dryer adds convenience.The primary suite includes a newly updated walk-in closet (2024), while additional upgrades completed in 2024 feature new flooring in all bedrooms, laundry built-ins, and refreshed landscaping. A screened patio, plus an open backyard patio with space for a future pool, provides great indoor-outdoor living. Additional highlights: attached garage, full vinyl fencing, plenty of space to park boats or RV's. This home combines comfort and practicality in a desirable location without restrictions from an HOA.
Features of 191 Sw Felix Avenue
| MLS® # | RX-11120928 |
|---|---|
| USD | $525,000 |
| CAD | $734,696 |
| CNY | 元3,740,100 |
| EUR | €452,557 |
| GBP | £393,450 |
| RUB | ₽42,656,618 |
| Bedrooms | 6 |
| Bathrooms | 3.00 |
| Full Baths | 3 |
| Total Square Footage | 3,156 |
| Living Square Footage | 2,592 |
| Square Footage | Floor Plan |
| Acres | 0.28 |
| Year Built | 2021 |
| Type | Residential |
| Sub-Type | Single Family Detached |
| Restrictions | None |
| Style | < 4 Floors |
| Unit Floor | 0 |
| Status | Active Under Contract |
| HOPA | No Hopa |
| Membership Equity | No |
Community Information
| Address | 191 Sw Felix Avenue |
|---|---|
| Area | 7750 |
| Subdivision | PORT SAINT LUCIE |
| Development | Port Saint Lucie |
| City | Port Saint Lucie |
| County | St. Lucie |
| State | FL |
| Zip Code | 34953 |
Amenities
| Amenities | None |
|---|---|
| Utilities | Cable, 3-Phase Electric, Public Sewer, Public Water |
| Parking | Driveway, Garage - Attached, RV/Boat |
| # of Garages | 1 |
| View | Garden |
| Is Waterfront | No |
| Waterfront | None |
| Has Pool | No |
| Pets Allowed | Yes |
| Unit | Corner |
| Subdivision Amenities | None |
Interior
| Interior Features | Bar, Closet Cabinets, Entry Lvl Lvng Area, Fireplace(s), Foyer, Cook Island, Pantry, Roman Tub, Split Bedroom, Volume Ceiling, Walk-in Closet |
|---|---|
| Appliances | Auto Garage Open, Dishwasher, Disposal, Dryer, Ice Maker, Microwave, Range - Electric, Refrigerator, Smoke Detector, Washer, Water Heater - Elec |
| Heating | Central, Electric |
| Cooling | Ceiling Fan, Central, Electric |
| Fireplace | Yes |
| # of Stories | 1 |
| Stories | 1.00 |
| Furnished | Unfurnished |
| Master Bedroom | Dual Sinks, Mstr Bdrm - Ground, Mstr Bdrm - Sitting, Separate Shower, Separate Tub |
Exterior
| Exterior Features | Covered Patio, Fence, Open Patio, Open Porch, Room for Pool, Screened Patio |
|---|---|
| Lot Description | 1/4 to 1/2 Acre, Corner Lot, Paved Road, Public Road, Sidewalks |
| Windows | Blinds, Double Hung Metal |
| Roof | Comp Shingle |
| Construction | CBS, Frame/Stucco |
| Front Exposure | South |
School Information
| Elementary | Windmill Point Elementary |
|---|---|
| Middle | Southern Oaks Middle School |
| High | Treasure Coast High School |
Additional Information
| Date Listed | September 4th, 2025 |
|---|---|
| Days on Market | 49 |
| Zoning | RS-2PS |
| Foreclosure | No |
| Short Sale | No |
| RE / Bank Owned | No |
| Parcel ID | 342066515270009 |
Room Dimensions
| Master Bedroom | 15.6 x 14.11 |
|---|---|
| Bedroom 2 | 12.1 x 11.5 |
| Bedroom 3 | 12.1 x 10.9 |
| Bedroom 4 | 12 x 11.4 |
| Bedroom 5 | 12 x 15.1 |
| Den | 9.5 x 18.1 |
| Dining Room | 16.1 x 12.7 |
| Living Room | 17.6 x 20.11 |
| Kitchen | 12 x 23.1 |
| Patio | 21.4 x 9.7 |
Listing Details
| Office | KW Reserve Palm Beach |
|---|---|
| sharongunther@kw.com |

