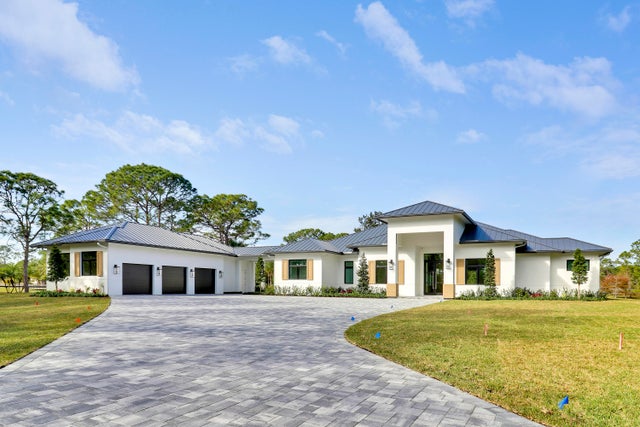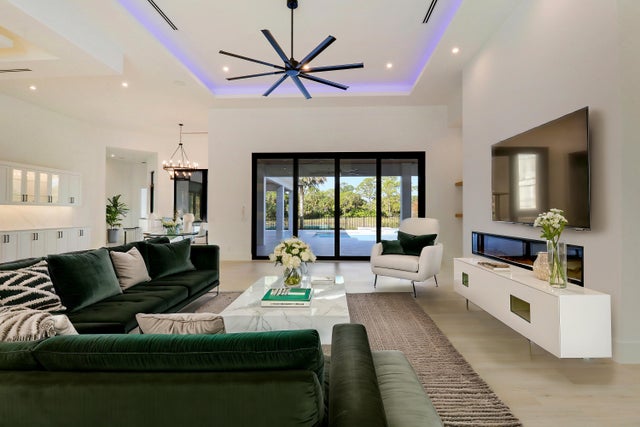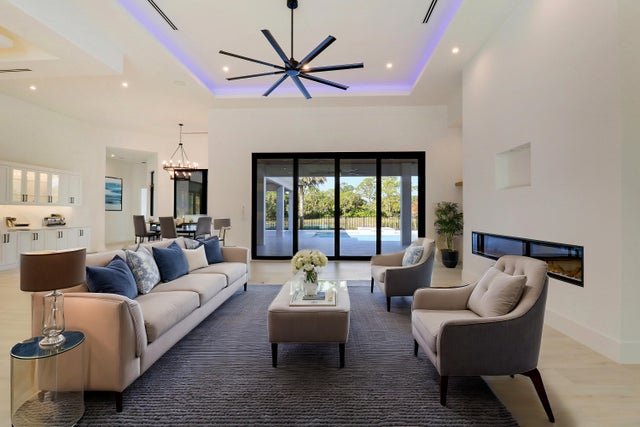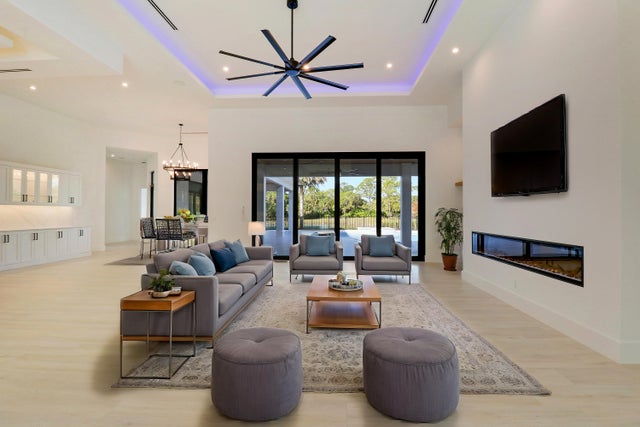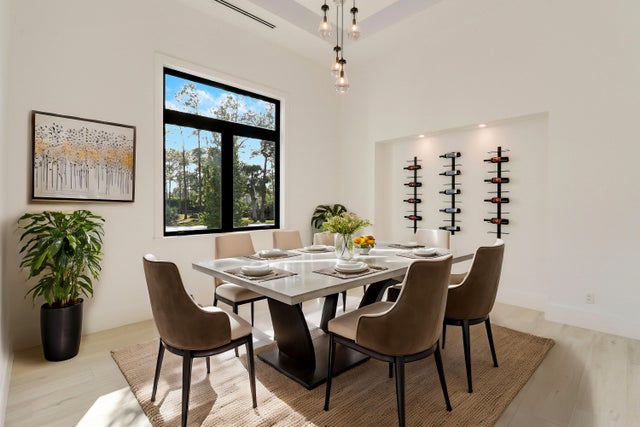About 14527 Pepper Bush Drive
Oversized 6.52 acre lot in the beautiful equestrian community of Caloosa. This new masterpiece of superior workmanship is the distinctive home for the most distinctive buyer. Four bedrooms, four full baths and a half bath. Media room, office, morning room, summer kitchen and breezeway to the 1324 sq ft garage with 4 doors. Garage was designed for adding 4 car lifts. Whole house reverse osmosis system, Thermador appliances, buried propane tank, spray icynene insulation, tongue and groove wood patio ceilings, and three board perimeter fencing. Spanning over almost 5000 sq ft of air conditioned perfection and almost 8000 total square feet. Caloosa features an equestrian center with jumping rings and paddocks plus riding trails through the community.
Open Houses
| Sat, Oct 18th | 12:00pm - 3:00pm |
|---|
Features of 14527 Pepper Bush Drive
| MLS® # | RX-11120926 |
|---|---|
| USD | $4,500,000 |
| CAD | $6,334,335 |
| CNY | 元32,132,250 |
| EUR | €3,894,872 |
| GBP | £3,392,501 |
| RUB | ₽360,039,150 |
| HOA Fees | $217 |
| Bedrooms | 4 |
| Bathrooms | 5.00 |
| Full Baths | 4 |
| Half Baths | 1 |
| Total Square Footage | 7,923 |
| Living Square Footage | 4,965 |
| Square Footage | Floor Plan |
| Acres | 6.51 |
| Year Built | 2025 |
| Type | Residential |
| Sub-Type | Single Family Detached |
| Restrictions | Other |
| Style | Ranch |
| Unit Floor | 0 |
| Status | Active |
| HOPA | No Hopa |
| Membership Equity | No |
Community Information
| Address | 14527 Pepper Bush Drive |
|---|---|
| Area | 5550 |
| Subdivision | CALOOSA |
| City | Palm Beach Gardens |
| County | Palm Beach |
| State | FL |
| Zip Code | 33418 |
Amenities
| Amenities | Basketball, Park, Playground, Horse Trails, Horses Permitted |
|---|---|
| Utilities | 3-Phase Electric, Septic, Well Water |
| Parking | Drive - Decorative, Garage - Detached |
| # of Garages | 4 |
| View | Lake |
| Is Waterfront | No |
| Waterfront | Canal Width 1 - 80, Lake |
| Has Pool | Yes |
| Pool | Equipment Included, Gunite, Heated, Inground, Salt Water, Spa |
| Pets Allowed | Yes |
| Subdivision Amenities | Basketball, Park, Playground, Horse Trails, Horses Permitted |
| Security | Security Patrol, Security Sys-Owned |
Interior
| Interior Features | Bar, Entry Lvl Lvng Area, Fireplace(s), Foyer, French Door, Cook Island, Laundry Tub, Pantry, Pull Down Stairs, Roman Tub, Split Bedroom, Volume Ceiling, Walk-in Closet, Wet Bar |
|---|---|
| Appliances | Auto Garage Open, Dishwasher, Ice Maker, Microwave, Range - Gas, Refrigerator, Smoke Detector, Wall Oven, Washer/Dryer Hookup, Water Heater - Gas, Purifier, Reverse Osmosis Water Treatment |
| Heating | Central |
| Cooling | Central, Paddle Fans |
| Fireplace | Yes |
| # of Stories | 1 |
| Stories | 1.00 |
| Furnished | Unfurnished |
| Master Bedroom | Dual Sinks, Mstr Bdrm - Ground, Mstr Bdrm - Sitting, Spa Tub & Shower |
Exterior
| Exterior Features | Auto Sprinkler, Built-in Grill, Covered Patio, Fence, Open Patio, Summer Kitchen, Well Sprinkler, Zoned Sprinkler |
|---|---|
| Lot Description | Corner Lot, Irregular Lot, Paved Road, 5 to <10 Acres |
| Windows | Hurricane Windows, Impact Glass |
| Roof | Metal |
| Construction | CBS, Concrete |
| Front Exposure | Northwest |
School Information
| Elementary | Timber Trace Elementary School |
|---|---|
| Middle | Watson B. Duncan Middle School |
| High | Palm Beach Gardens High School |
Additional Information
| Date Listed | September 4th, 2025 |
|---|---|
| Days on Market | 39 |
| Zoning | AR |
| Foreclosure | No |
| Short Sale | No |
| RE / Bank Owned | No |
| HOA Fees | 217 |
| Parcel ID | 00414120010050140 |
Room Dimensions
| Master Bedroom | 21 x 16 |
|---|---|
| Bedroom 2 | 15 x 13 |
| Bedroom 3 | 13 x 13 |
| Bedroom 4 | 17 x 13 |
| Den | 23 x 15 |
| Dining Room | 15 x 14 |
| Living Room | 25 x 23 |
| Kitchen | 19 x 16 |
| Bonus Room | 22 x 16, 11 x 11 |
Listing Details
| Office | Compass Florida LLC |
|---|---|
| brokerfl@compass.com |

