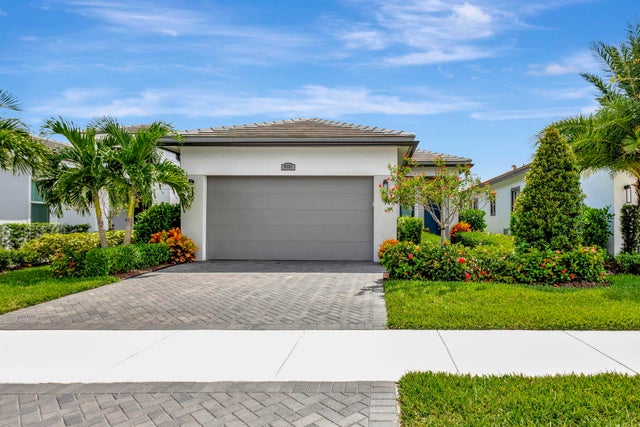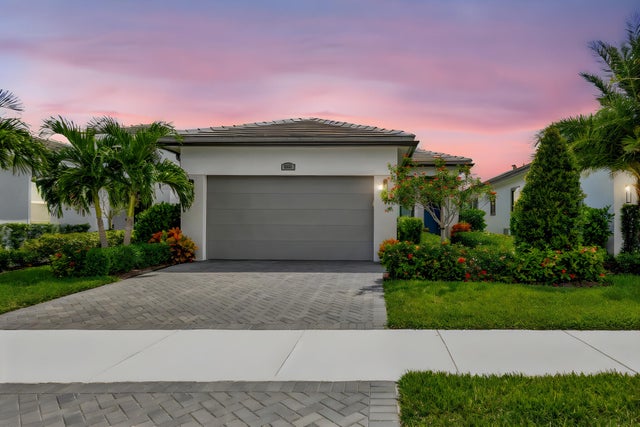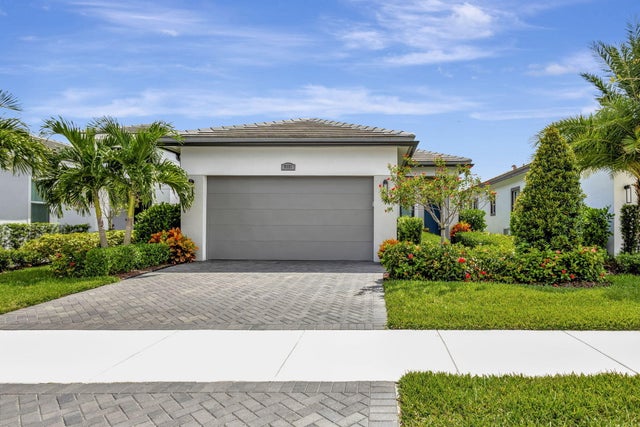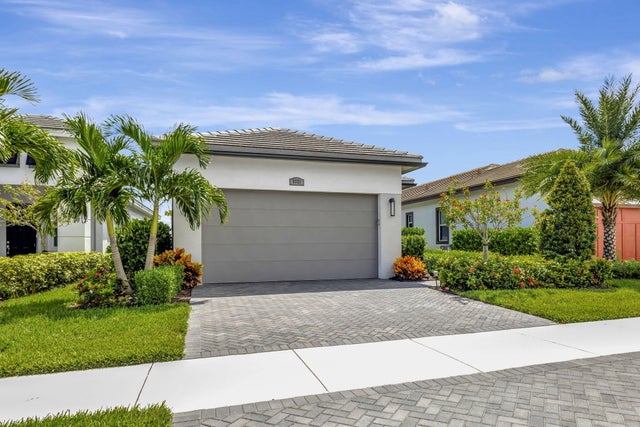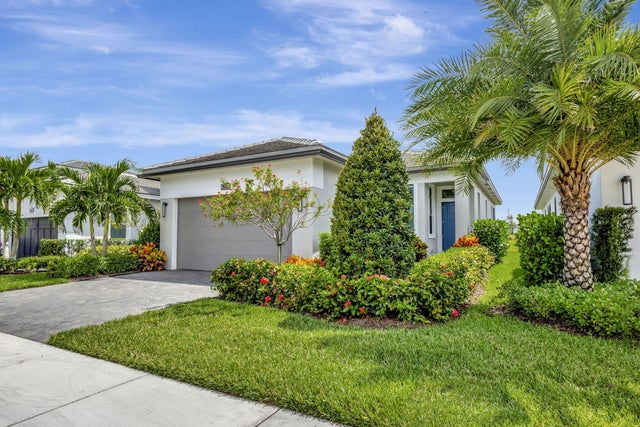About 9321 Sw Pepoli Way
Stunning property situated on a private birm lot. Enjoy breathtaking views from the picture frame screen enclosure. This home boasts two bedrooms, plus a den and a 2 car garage plus luxurious upgrades, including luxury vinyl flooring throughout, custom shades, and a stylish kitchen backsplash. Additional features include tray ceilings in the living room and owner's bedroom, a spacious walk-in pantry. No homes behind, providing serene views and tranquility. PGA golf memberships are available for purchase, but not required to join. Verano has many resort amenities which are included in your monthly fee. Lawn care, cable and internet are included in the rent.
Features of 9321 Sw Pepoli Way
| MLS® # | RX-11120881 |
|---|---|
| USD | $455,900 |
| CAD | $640,699 |
| CNY | 元3,244,823 |
| EUR | €393,237 |
| GBP | £346,560 |
| RUB | ₽36,650,439 |
| HOA Fees | $590 |
| Bedrooms | 2 |
| Bathrooms | 2.00 |
| Full Baths | 2 |
| Total Square Footage | 2,120 |
| Living Square Footage | 1,430 |
| Square Footage | Tax Rolls |
| Acres | 0.12 |
| Year Built | 2023 |
| Type | Residential |
| Sub-Type | Single Family Detached |
| Restrictions | Lease OK |
| Style | Contemporary |
| Unit Floor | 0 |
| Status | Active |
| HOPA | No Hopa |
| Membership Equity | No |
Community Information
| Address | 9321 Sw Pepoli Way |
|---|---|
| Area | 7800 |
| Subdivision | VERANO SOUTH PUD 1 - POD D - PLAT NO. 2 |
| Development | PGA VERANO |
| City | Port Saint Lucie |
| County | St. Lucie |
| State | FL |
| Zip Code | 34987 |
Amenities
| Amenities | Basketball, Billiards, Cabana, Clubhouse, Dog Park, Exercise Room, Game Room, Golf Course, Pickleball |
|---|---|
| Utilities | Cable, 3-Phase Electric, Public Water |
| Parking | Garage - Attached |
| # of Garages | 2 |
| View | Preserve |
| Is Waterfront | No |
| Waterfront | None |
| Has Pool | No |
| Pets Allowed | Yes |
| Subdivision Amenities | Basketball, Billiards, Cabana, Clubhouse, Dog Park, Exercise Room, Game Room, Golf Course Community, Pickleball |
| Security | Gate - Manned |
Interior
| Interior Features | Foyer, Cook Island, Pantry, Walk-in Closet |
|---|---|
| Appliances | Dishwasher, Microwave, Range - Electric, Refrigerator |
| Heating | Central, Electric |
| Cooling | Central, Electric |
| Fireplace | No |
| # of Stories | 1 |
| Stories | 1.00 |
| Furnished | Unfurnished |
| Master Bedroom | Dual Sinks, Mstr Bdrm - Ground |
Exterior
| Exterior Features | Auto Sprinkler, Room for Pool |
|---|---|
| Lot Description | < 1/4 Acre |
| Windows | Impact Glass |
| Roof | Flat Tile |
| Construction | Block, CBS |
| Front Exposure | Northwest |
Additional Information
| Date Listed | September 4th, 2025 |
|---|---|
| Days on Market | 59 |
| Zoning | Planne |
| Foreclosure | No |
| Short Sale | No |
| RE / Bank Owned | No |
| HOA Fees | 590 |
| Parcel ID | 333250100620009 |
Room Dimensions
| Master Bedroom | 15 x 15 |
|---|---|
| Living Room | 15 x 15 |
| Kitchen | 15 x 15 |
Listing Details
| Office | Sunshine Realtors LLC |
|---|---|
| sonsiregonzalez@gmail.com |

