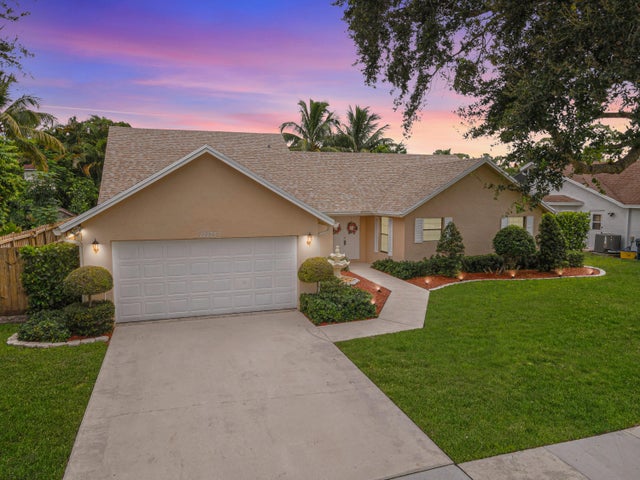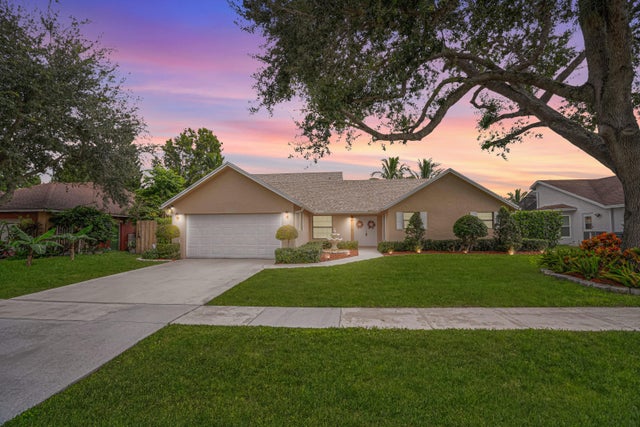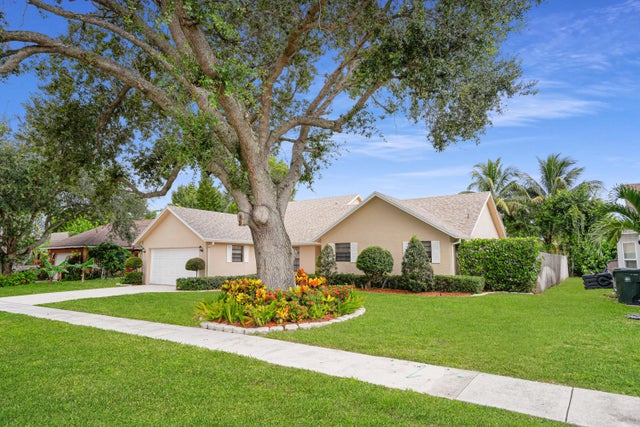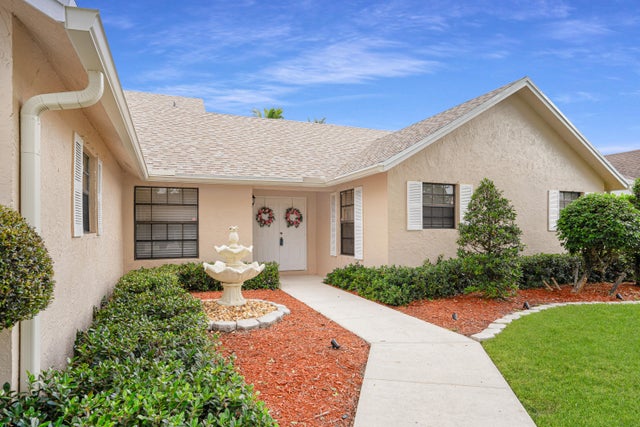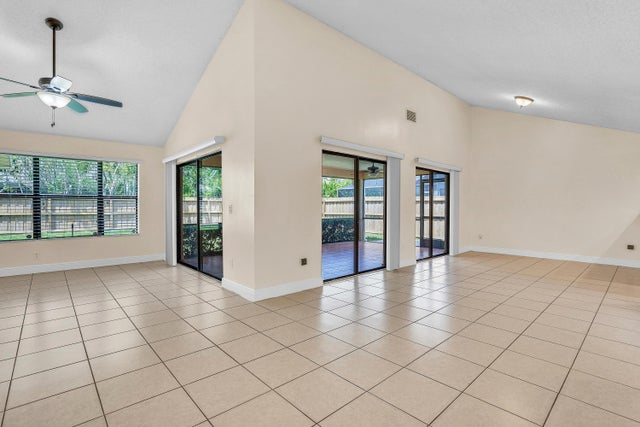About 12275 Sannenwood Lane
Welcome to your Wellington oasis! Beautifully maintained 4 BR, 2 BA + den home on a private 1/2 acre lot in Pinewood East, one of Wellington's most desirable NO HOA communities. Move-in ready with a NEW ROOF (2025), freshly painted interior, tile flooring throughout, updated baths, stainless steel appliances & newer central A/C. The fully fenced backyard features lush landscaping, an updated sprinkler system & plenty of room for a pool. Step outside to your own private retreat with a fully fenced backyard & plenty of room for a pool. Whether it's peaceful mornings on the patio, weekend gatherings with friends, this backyard is designed for both relaxation & entertaining. This home offers the perfect balance of lifestyle, comfort & convenience in one of Wellington's most desirable locations.
Features of 12275 Sannenwood Lane
| MLS® # | RX-11120864 |
|---|---|
| USD | $624,800 |
| CAD | $879,487 |
| CNY | 元4,461,384 |
| EUR | €540,781 |
| GBP | £471,030 |
| RUB | ₽49,989,436 |
| Bedrooms | 4 |
| Bathrooms | 2.00 |
| Full Baths | 2 |
| Total Square Footage | 2,654 |
| Living Square Footage | 1,974 |
| Square Footage | Tax Rolls |
| Acres | 0.20 |
| Year Built | 1986 |
| Type | Residential |
| Sub-Type | Single Family Detached |
| Restrictions | None |
| Style | Traditional |
| Unit Floor | 0 |
| Status | Pending |
| HOPA | No Hopa |
| Membership Equity | No |
Community Information
| Address | 12275 Sannenwood Lane |
|---|---|
| Area | 5520 |
| Subdivision | PINEWOOD EAST 2 OF WELLINGTON |
| City | Wellington |
| County | Palm Beach |
| State | FL |
| Zip Code | 33414 |
Amenities
| Amenities | None |
|---|---|
| Utilities | Cable, 3-Phase Electric, Public Sewer, Public Water |
| Parking | Driveway, Garage - Attached |
| # of Garages | 2 |
| View | Garden |
| Is Waterfront | No |
| Waterfront | None |
| Has Pool | No |
| Pets Allowed | Yes |
| Subdivision Amenities | None |
| Guest House | No |
Interior
| Interior Features | Ctdrl/Vault Ceilings, Entry Lvl Lvng Area, French Door, Walk-in Closet |
|---|---|
| Appliances | Auto Garage Open, Dishwasher, Disposal, Dryer, Microwave, Range - Electric, Refrigerator, Storm Shutters, Washer, Water Heater - Elec |
| Heating | Central |
| Cooling | Ceiling Fan, Central |
| Fireplace | No |
| # of Stories | 1 |
| Stories | 1.00 |
| Furnished | Unfurnished |
| Master Bedroom | Dual Sinks, Mstr Bdrm - Ground, Separate Shower |
Exterior
| Exterior Features | Auto Sprinkler, Covered Patio, Custom Lighting, Fence, Room for Pool, Screened Patio, Shutters, Zoned Sprinkler |
|---|---|
| Lot Description | < 1/4 Acre |
| Windows | Blinds |
| Roof | Comp Shingle |
| Construction | CBS |
| Front Exposure | South |
School Information
| Elementary | Wellington Elementary School |
|---|---|
| Middle | Wellington Landings Middle |
| High | Wellington High School |
Additional Information
| Date Listed | September 4th, 2025 |
|---|---|
| Days on Market | 40 |
| Zoning | WELL_P |
| Foreclosure | No |
| Short Sale | No |
| RE / Bank Owned | No |
| Parcel ID | 73414403080070460 |
Room Dimensions
| Master Bedroom | 17.2 x 19.8 |
|---|---|
| Bedroom 2 | 13.7 x 10.3 |
| Bedroom 3 | 10 x 11.2 |
| Bedroom 4 | 11.4 x 10.4 |
| Den | 10.2 x 12.3 |
| Family Room | 12.3 x 12.9 |
| Living Room | 29 x 12.2 |
| Kitchen | 10.1 x 12.3 |
| Patio | 20.9 x 12.9 |
Listing Details
| Office | LoKation |
|---|---|
| mls@lokationre.com |

