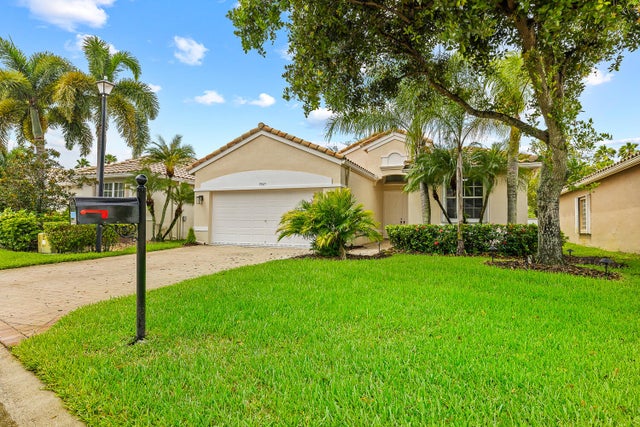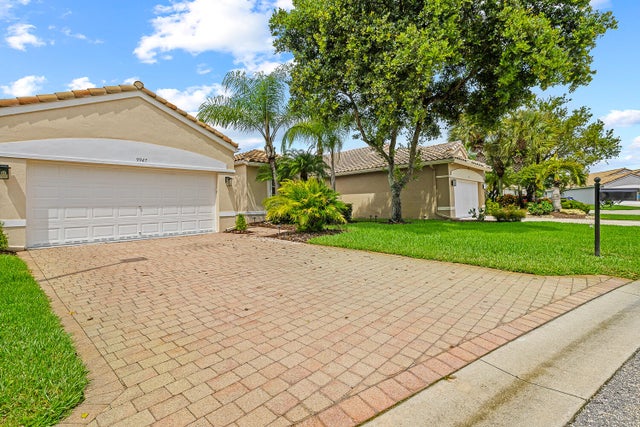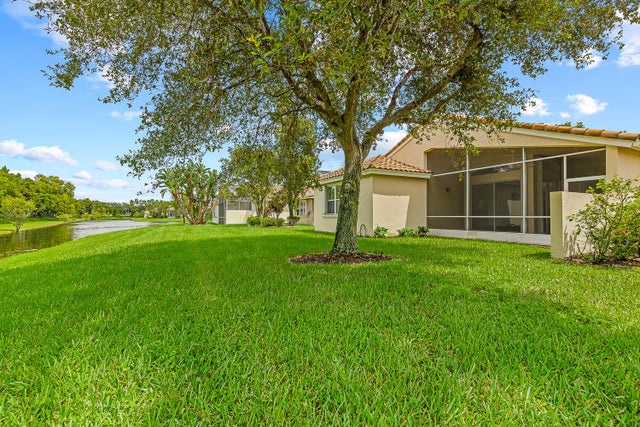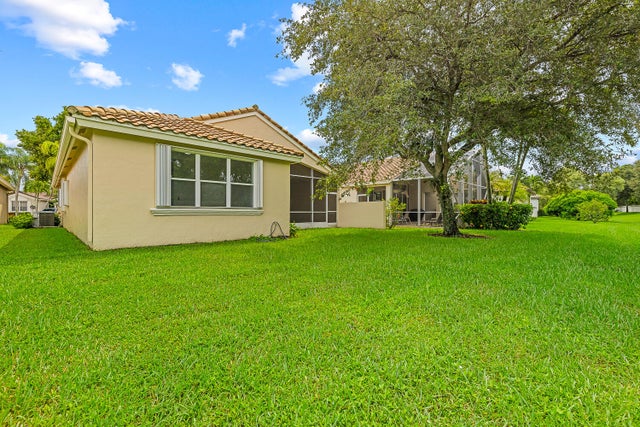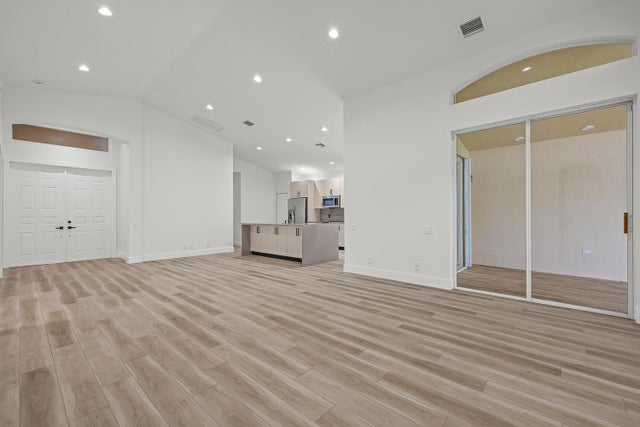About 9947 Torino Drive
Welcome to this beautifully renovated home featuring 3 spacious bedrooms, 2 full bathrooms, and soaring high ceilings that enhance the open, airy feel throughout. The open-concept layout includes a modern kitchen with a central island and large dining area--ideal for entertaining.Spa-inspired bathrooms showcase elegant ceramic finishes and rainfall showers for a luxurious retreat. Smart home features include eco-friendly lighting, ceiling fans with app/remote control, and a multi-access smart lock system (fingerprint, passcode, smartphone, key fob, or remote).The landscaped garden includes automatic lighting, extending your living space outdoors. Stylish, functional, and move-in ready--this home is a must-see!
Open Houses
| Sun, Oct 19th | 1:00pm - 4:00pm |
|---|
Features of 9947 Torino Drive
| MLS® # | RX-11120860 |
|---|---|
| USD | $499,900 |
| CAD | $702,035 |
| CNY | 元3,562,487 |
| EUR | €430,199 |
| GBP | £374,398 |
| RUB | ₽39,366,625 |
| HOA Fees | $678 |
| Bedrooms | 3 |
| Bathrooms | 2.00 |
| Full Baths | 2 |
| Total Square Footage | 2,518 |
| Living Square Footage | 1,722 |
| Square Footage | Other |
| Acres | 0.15 |
| Year Built | 2002 |
| Type | Residential |
| Sub-Type | Single Family Detached |
| Unit Floor | 0 |
| Status | Price Change |
| HOPA | Yes-Verified |
| Membership Equity | No |
Community Information
| Address | 9947 Torino Drive |
|---|---|
| Area | 5790 |
| Subdivision | TOWNE PARK 2 |
| City | Lake Worth |
| County | Palm Beach |
| State | FL |
| Zip Code | 33467 |
Amenities
| Amenities | Clubhouse, Exercise Room, Game Room, Pickleball, Pool, Sidewalks, Spa-Hot Tub, Tennis, Library, Shuffleboard, Billiards, Manager on Site, Workshop, Cafe/Restaurant |
|---|---|
| Utilities | Public Sewer, Public Water |
| # of Garages | 2 |
| Is Waterfront | No |
| Waterfront | None |
| Has Pool | No |
| Pets Allowed | Restricted |
| Subdivision Amenities | Clubhouse, Exercise Room, Game Room, Pickleball, Pool, Sidewalks, Spa-Hot Tub, Community Tennis Courts, Library, Shuffleboard, Billiards, Manager on Site, Workshop, Cafe/Restaurant |
Interior
| Interior Features | Cook Island, Laundry Tub, Pantry, Walk-in Closet |
|---|---|
| Appliances | Dishwasher, Disposal, Dryer, Microwave, Range - Electric, Refrigerator, Smoke Detector, Washer, Water Heater - Elec |
| Heating | Central |
| Cooling | Ceiling Fan, Central |
| Fireplace | No |
| # of Stories | 1 |
| Stories | 1.00 |
| Furnished | Unfurnished |
| Master Bedroom | Spa Tub & Shower |
Exterior
| Lot Description | < 1/4 Acre |
|---|---|
| Construction | Block, CBS, Concrete |
| Front Exposure | East |
Additional Information
| Date Listed | September 4th, 2025 |
|---|---|
| Days on Market | 41 |
| Zoning | PUD |
| Foreclosure | No |
| Short Sale | No |
| RE / Bank Owned | No |
| HOA Fees | 678 |
| Parcel ID | 00424442020000500 |
Room Dimensions
| Master Bedroom | 16 x 14 |
|---|---|
| Living Room | 22 x 13 |
| Kitchen | 13 x 10 |
Listing Details
| Office | RE/MAX First |
|---|---|
| kolec66@gmail.com |

