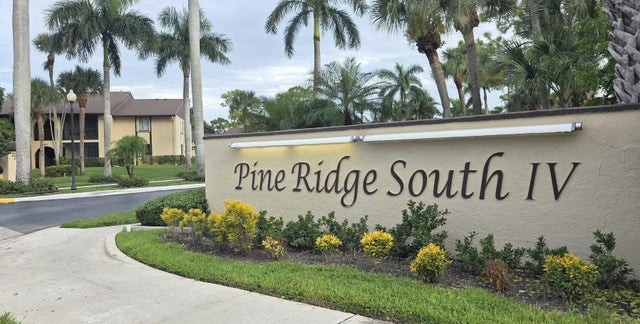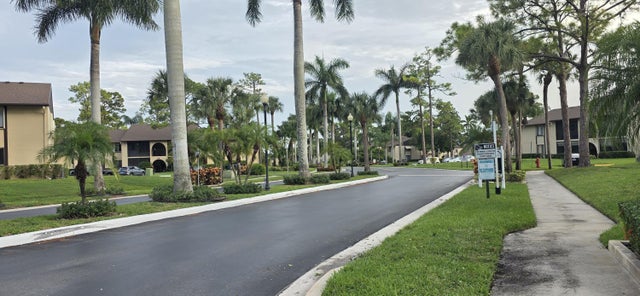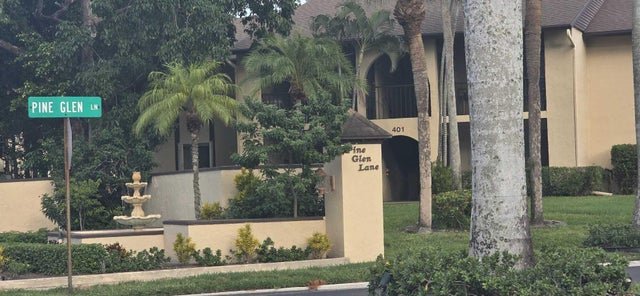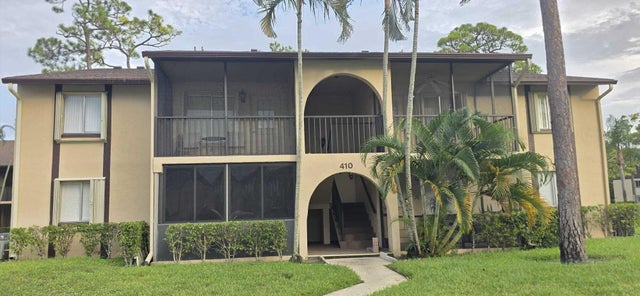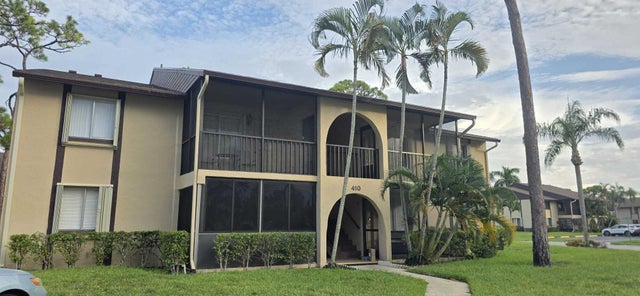About 410 Pine Glen Lane #d2
*Charming 1/1 Condo in Pine Ridge 55+ Community!*Experience the perfect blend of comfort and convenience in this stunning second-floor condo! Enjoy:- Bright and airy living space with wood flooring and tiled kitchen/bath- Large screened porch/balcony with serene views and nice kitchen cabinets- Community amenities: pool, clubhouse, lake, sidewalks, bocce ball, and shuffle board- Prime location near shopping, entertainment, and Florida Turnpike- Quiet community with a welcoming atmosphere- Accordion shutter on window for added security and storm protection- Dedicated laundry room with washer and dryer in the unitDon't miss this great opportunity for a comfortable lifestyle! Schedule a viewing today! Some photos are virtually staged.
Features of 410 Pine Glen Lane #d2
| MLS® # | RX-11120848 |
|---|---|
| USD | $110,000 |
| CAD | $154,573 |
| CNY | 元783,156 |
| EUR | €94,682 |
| GBP | £82,194 |
| RUB | ₽8,948,577 |
| HOA Fees | $414 |
| Bedrooms | 1 |
| Bathrooms | 1.00 |
| Full Baths | 1 |
| Total Square Footage | 764 |
| Living Square Footage | 632 |
| Square Footage | Tax Rolls |
| Acres | 0.00 |
| Year Built | 1981 |
| Type | Residential |
| Sub-Type | Condo or Coop |
| Unit Floor | 2 |
| Status | Active |
| HOPA | Yes-Verified |
| Membership Equity | No |
Community Information
| Address | 410 Pine Glen Lane #d2 |
|---|---|
| Area | 5730 |
| Subdivision | PINE RIDGE SOUTH IV CONDO |
| City | Greenacres |
| County | Palm Beach |
| State | FL |
| Zip Code | 33463 |
Amenities
| Amenities | Bocce Ball, Clubhouse, Game Room, Library, Manager on Site, Picnic Area, Pool, Shuffleboard, Sidewalks, Street Lights |
|---|---|
| Utilities | Cable |
| Parking | Assigned, Guest |
| Is Waterfront | No |
| Waterfront | None |
| Has Pool | No |
| Pets Allowed | No |
| Subdivision Amenities | Bocce Ball, Clubhouse, Game Room, Library, Manager on Site, Picnic Area, Pool, Shuffleboard, Sidewalks, Street Lights |
Interior
| Interior Features | Walk-in Closet |
|---|---|
| Appliances | Dishwasher, Dryer, Microwave, Range - Electric, Refrigerator, Washer, Water Heater - Elec |
| Heating | Electric |
| Cooling | Ceiling Fan, Electric |
| Fireplace | No |
| # of Stories | 2 |
| Stories | 2.00 |
| Furnished | Unfurnished |
| Master Bedroom | Combo Tub/Shower |
Exterior
| Exterior Features | Auto Sprinkler, Screened Balcony |
|---|---|
| Roof | Comp Shingle |
| Construction | Block, CBS, Concrete |
| Front Exposure | Northwest |
Additional Information
| Date Listed | September 3rd, 2025 |
|---|---|
| Days on Market | 48 |
| Zoning | RL-3(c |
| Foreclosure | No |
| Short Sale | No |
| RE / Bank Owned | No |
| HOA Fees | 414 |
| Parcel ID | 18424427164100042 |
Room Dimensions
| Master Bedroom | 15 x 10 |
|---|---|
| Dining Room | 8 x 8 |
| Living Room | 15 x 14 |
| Kitchen | 10 x 8 |
| Balcony | 12 x 8 |
Listing Details
| Office | EXP Realty LLC |
|---|---|
| a.shahin.broker@exprealty.net |

