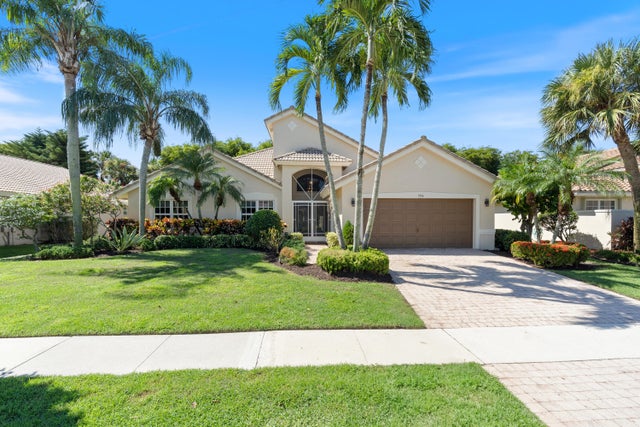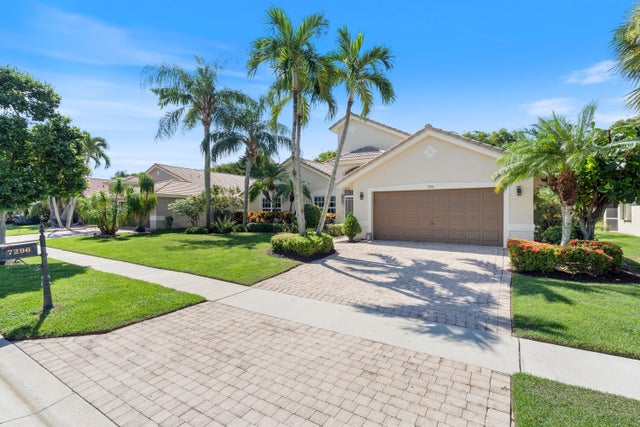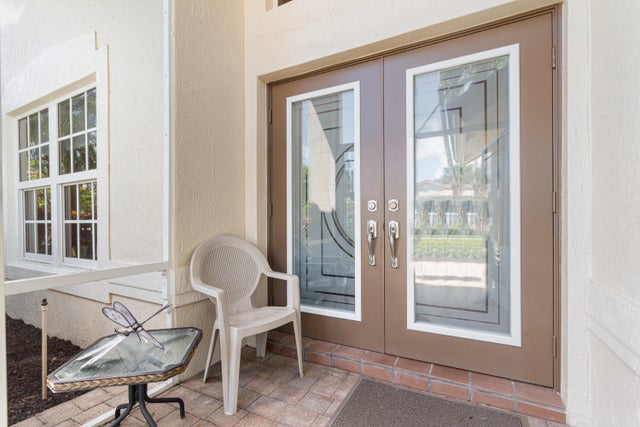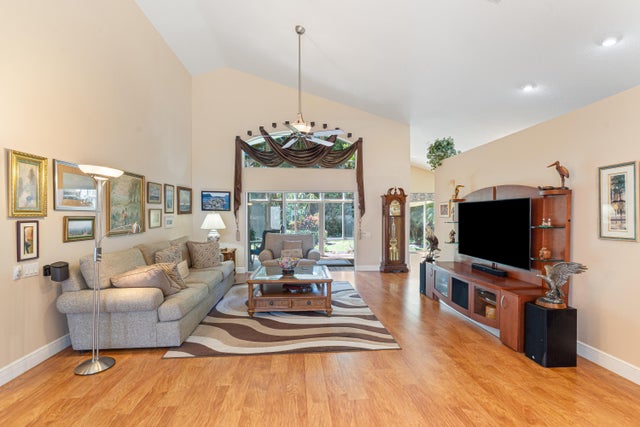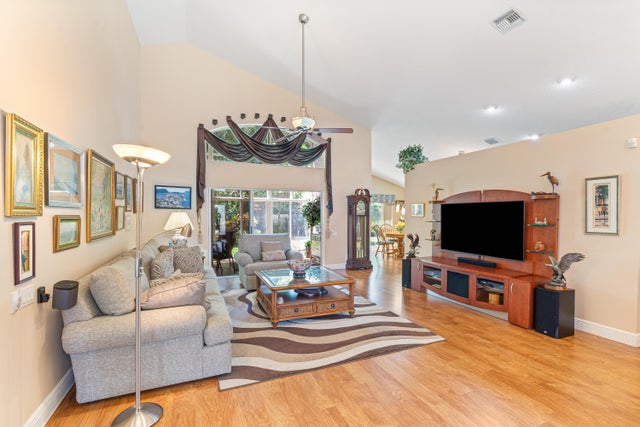About 7296 Falls Road E
Welcome to this stunning well maintained 3 bedrooms, 2 bath home located in the desirable 55+ community of Lakeridge Falls. This updated residence features stylish wood laminate flooring throughout living area, full impact windows for peace of mind, and a brand-new AC and water heater (2023). The kitchen includes a new stove, and the laundry area offers a recently replaced washer. Exterior of home recently freshly painted Lakeridge Falls is unlike any other adult community. Its residents can boast maintenance-free living with a reasonable monthly fee that includes premium cable television and Internet; landscaping, tree trimming and irrigation; roof and exterior power washing; and house painting. All within the look and feel of a country club community without the huge costs
Features of 7296 Falls Road E
| MLS® # | RX-11120842 |
|---|---|
| USD | $529,000 |
| CAD | $744,636 |
| CNY | 元3,777,325 |
| EUR | €457,864 |
| GBP | £398,807 |
| RUB | ₽42,324,602 |
| HOA Fees | $625 |
| Bedrooms | 3 |
| Bathrooms | 2.00 |
| Full Baths | 2 |
| Total Square Footage | 2,777 |
| Living Square Footage | 2,114 |
| Square Footage | Tax Rolls |
| Acres | 0.00 |
| Year Built | 1999 |
| Type | Residential |
| Sub-Type | Single Family Detached |
| Unit Floor | 0 |
| Status | Price Change |
| HOPA | Yes-Verified |
| Membership Equity | No |
Community Information
| Address | 7296 Falls Road E |
|---|---|
| Area | 4620 |
| Subdivision | Lakeridge Falls |
| City | Boynton Beach |
| County | Palm Beach |
| State | FL |
| Zip Code | 33437 |
Amenities
| Amenities | Bike - Jog, Billiards, Clubhouse, Community Room, Exercise Room, Game Room, Library, Manager on Site, Pickleball, Pool, Sidewalks, Spa-Hot Tub |
|---|---|
| Utilities | Cable, 3-Phase Electric, Public Sewer, Public Water |
| Parking | Driveway, Garage - Attached |
| # of Garages | 2 |
| Is Waterfront | No |
| Waterfront | None |
| Has Pool | No |
| Pets Allowed | Yes |
| Subdivision Amenities | Bike - Jog, Billiards, Clubhouse, Community Room, Exercise Room, Game Room, Library, Manager on Site, Pickleball, Pool, Sidewalks, Spa-Hot Tub |
| Security | Gate - Manned, Gate - Unmanned |
Interior
| Interior Features | Ctdrl/Vault Ceilings, Pantry, Roman Tub, Walk-in Closet |
|---|---|
| Appliances | Auto Garage Open, Dishwasher, Dryer, Microwave, Range - Electric, Refrigerator, Smoke Detector, Washer, Water Heater - Elec |
| Heating | Central, Electric |
| Cooling | Ceiling Fan, Central, Electric |
| Fireplace | No |
| # of Stories | 1 |
| Stories | 1.00 |
| Furnished | Unfurnished |
| Master Bedroom | Mstr Bdrm - Ground, Separate Shower, Separate Tub |
Exterior
| Exterior Features | Auto Sprinkler, Covered Patio |
|---|---|
| Lot Description | < 1/4 Acre |
| Windows | Drapes, Electric Shutters, Impact Glass, Sliding |
| Roof | Barrel |
| Construction | CBS |
| Front Exposure | North |
Additional Information
| Date Listed | September 3rd, 2025 |
|---|---|
| Days on Market | 40 |
| Zoning | RT |
| Foreclosure | No |
| Short Sale | No |
| RE / Bank Owned | No |
| HOA Fees | 625 |
| Parcel ID | 00424604020001920 |
Room Dimensions
| Master Bedroom | 17 x 15 |
|---|---|
| Living Room | 15 x 10 |
| Kitchen | 14 x 9 |
Listing Details
| Office | United Realty Group, Inc |
|---|---|
| pbrownell@urgfl.com |

