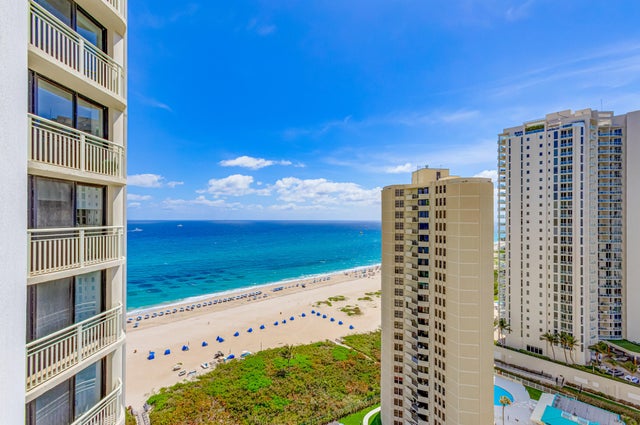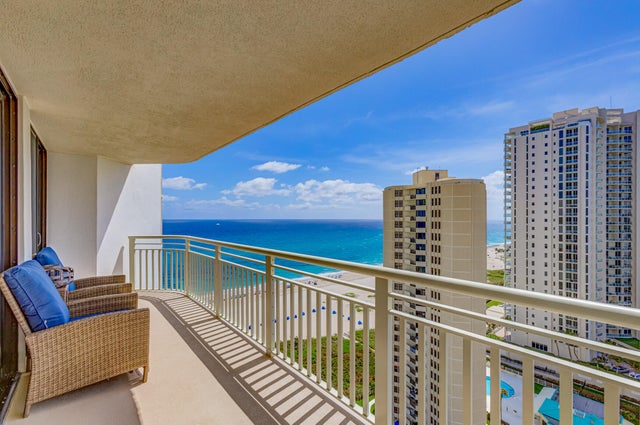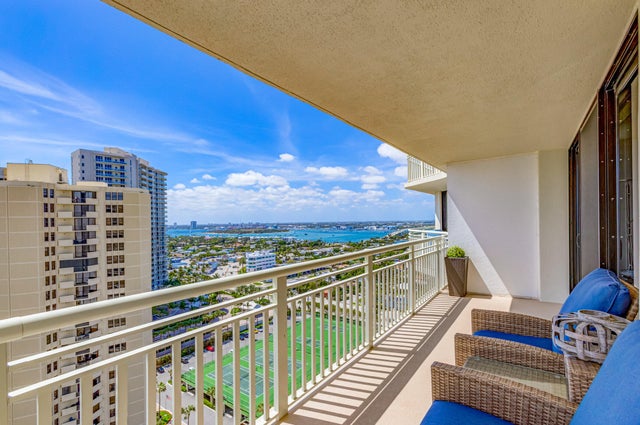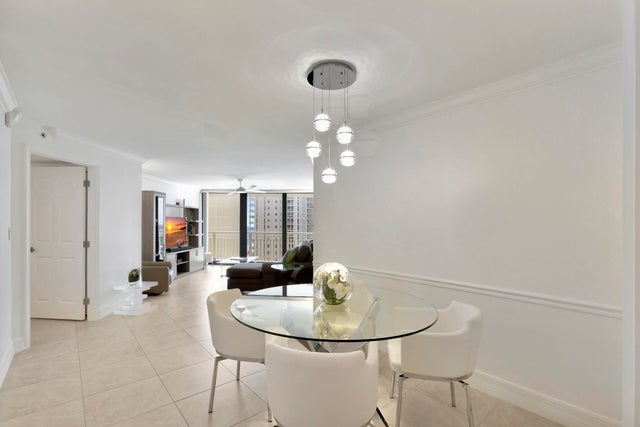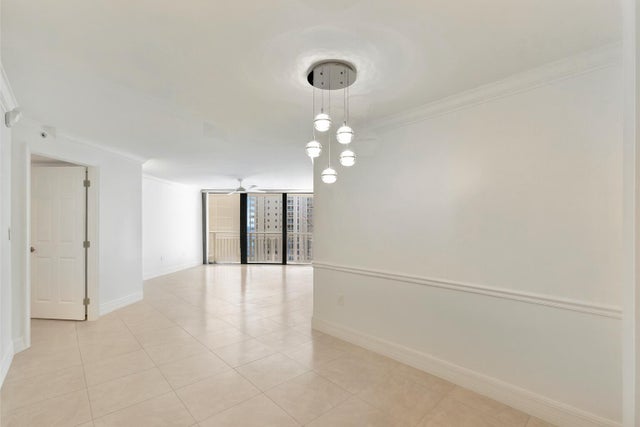About 3000 N Ocean Drive #22-g
Welcome to your Singer Island oasis! 1 Bd 1.5 Ba offering the perfect blend of elegance and relaxation. Stunning ocean and intracoastal views, enhanced by a light, bright southern exposure. Tiled throughout, the space provides a clean, seamless look. Freshly painted, 3 new fans & garbage disposal. Tiara is an amenity-rich resort-like lifestyle, complete with valet, 24/7 concierge & secure entry. Residents have access to a heated pool, jacuzzi, tennis & pickleball courts, fitness centers with steam rooms & saunas, a billiard room, library & card room. On-site dining at the 43rd-floor Marquis Lounge offering a 360-degree vista or at the poolside Gazebo. Premier shopping, dining & entertainment are just 15 mins away. 25 mins to PBI airport.
Features of 3000 N Ocean Drive #22-g
| MLS® # | RX-11120823 |
|---|---|
| USD | $645,000 |
| CAD | $907,921 |
| CNY | 元4,605,623 |
| EUR | €558,265 |
| GBP | £486,258 |
| RUB | ₽51,605,612 |
| HOA Fees | $1,166 |
| Bedrooms | 1 |
| Bathrooms | 2.00 |
| Full Baths | 1 |
| Half Baths | 1 |
| Total Square Footage | 1,120 |
| Living Square Footage | 1,000 |
| Square Footage | Developer |
| Acres | 0.00 |
| Year Built | 1977 |
| Type | Residential |
| Sub-Type | Condo or Coop |
| Restrictions | Buyer Approval, Comercial Vehicles Prohibited, Interview Required, Lease OK w/Restrict, No RV |
| Style | Contemporary |
| Unit Floor | 22 |
| Status | Active |
| HOPA | No Hopa |
| Membership Equity | No |
Community Information
| Address | 3000 N Ocean Drive #22-g |
|---|---|
| Area | 5240 |
| Subdivision | TIARA CONDO |
| City | Singer Island |
| County | Palm Beach |
| State | FL |
| Zip Code | 33404 |
Amenities
| Amenities | Billiards, Cafe/Restaurant, Elevator, Extra Storage, Exercise Room, Internet Included, Library, Lobby, Manager on Site, Pickleball, Pool, Sauna, Shuffleboard, Spa-Hot Tub, Tennis, Trash Chute |
|---|---|
| Utilities | Cable, 3-Phase Electric, Public Sewer, Public Water |
| Parking | Deeded, Garage - Building, Guest, Open, Vehicle Restrictions |
| # of Garages | 1 |
| View | Intracoastal, Ocean |
| Is Waterfront | Yes |
| Waterfront | Directly on Sand, Ocean Front |
| Has Pool | No |
| Pets Allowed | No |
| Unit | Interior Hallway |
| Subdivision Amenities | Billiards, Cafe/Restaurant, Elevator, Extra Storage, Exercise Room, Internet Included, Library, Lobby, Manager on Site, Pickleball, Pool, Sauna, Shuffleboard, Spa-Hot Tub, Community Tennis Courts, Trash Chute |
| Security | Gate - Manned, Lobby, TV Camera |
Interior
| Interior Features | Fire Sprinkler, Walk-in Closet |
|---|---|
| Appliances | Dishwasher, Disposal, Dryer, Fire Alarm, Microwave, Range - Electric, Refrigerator, Smoke Detector, Washer, Water Heater - Elec |
| Heating | Central Individual, Electric |
| Cooling | Ceiling Fan, Central Individual, Electric |
| Fireplace | No |
| # of Stories | 43 |
| Stories | 43.00 |
| Furnished | Partially Furnished |
| Master Bedroom | Separate Shower |
Exterior
| Exterior Features | Covered Balcony |
|---|---|
| Lot Description | East of US-1, Paved Road |
| Windows | Impact Glass, Sliding, Verticals |
| Roof | Pre-Stressed |
| Construction | Block, CBS, Concrete |
| Front Exposure | South |
School Information
| Elementary | Lincoln Elementary School |
|---|---|
| Middle | John F. Kennedy Middle School |
| High | William T. Dwyer High School |
Additional Information
| Date Listed | September 3rd, 2025 |
|---|---|
| Days on Market | 41 |
| Zoning | RMH-20 |
| Foreclosure | No |
| Short Sale | No |
| RE / Bank Owned | No |
| HOA Fees | 1166.3 |
| Parcel ID | 56434226070000227 |
Room Dimensions
| Master Bedroom | 12 x 15 |
|---|---|
| Living Room | 13 x 15 |
| Kitchen | 10 x 8 |
Listing Details
| Office | The Keyes Company (PBG) |
|---|---|
| ericsain@keyes.com |

