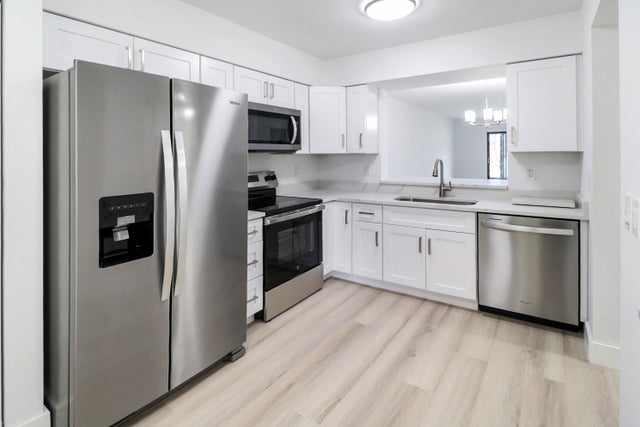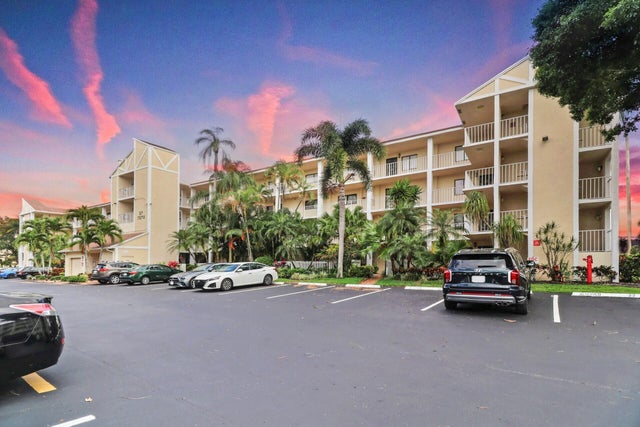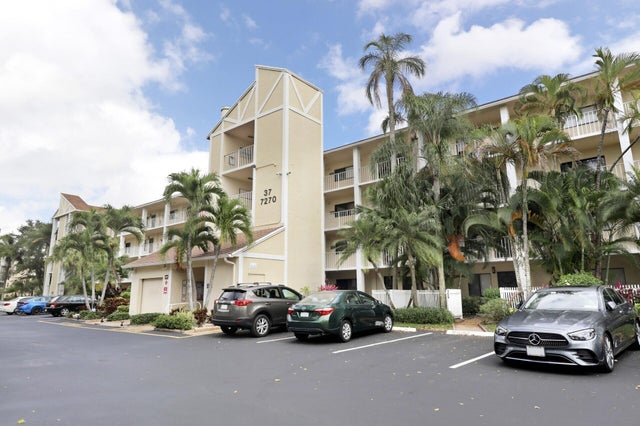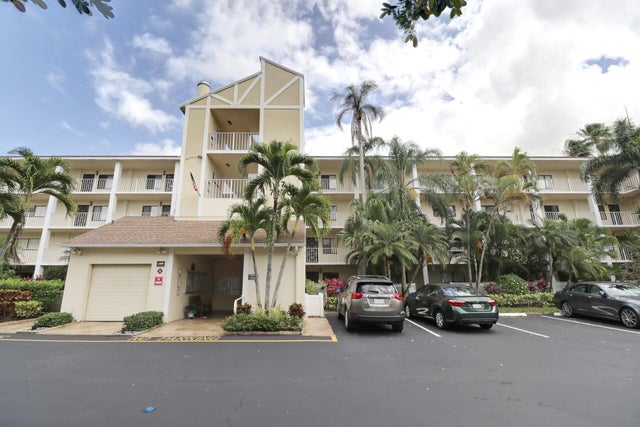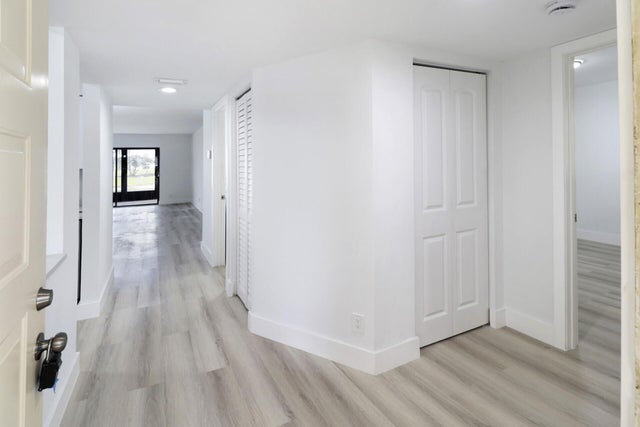About 7270 Ashford Place #106
Gorgeous Remodeled First Floor Condo in Huntington Lakes. This Home Must Be Seen! The Stunning Kitchen Includes Quartz Counters, White Wood Cabinets and New Stainless Steel Appliances. All New Modern Flooring Throughout. Both Bathrooms Have Been Redone as Well. Relax on Your Enclosed Patio with Beautiful Water Views. All in an Incredible Amenity Rich Gated Active Adult Community with a Recently Redone Clubhouse with Activities to Fill Your Days!
Features of 7270 Ashford Place #106
| MLS® # | RX-11120808 |
|---|---|
| USD | $325,000 |
| CAD | $456,677 |
| CNY | 元2,315,658 |
| EUR | €278,714 |
| GBP | £241,675 |
| RUB | ₽26,162,370 |
| HOA Fees | $932 |
| Bedrooms | 2 |
| Bathrooms | 2.00 |
| Full Baths | 2 |
| Total Square Footage | 1,220 |
| Living Square Footage | 1,220 |
| Square Footage | Floor Plan |
| Acres | 0.00 |
| Year Built | 1989 |
| Type | Residential |
| Sub-Type | Condo or Coop |
| Unit Floor | 1 |
| Status | Active |
| HOPA | Yes-Verified |
| Membership Equity | No |
Community Information
| Address | 7270 Ashford Place #106 |
|---|---|
| Area | 4630 |
| Subdivision | HUNTINGTON LAKES SEC FIVE CONDOS |
| Development | Huntington Lakes |
| City | Delray Beach |
| County | Palm Beach |
| State | FL |
| Zip Code | 33446 |
Amenities
| Amenities | Bike - Jog, Billiards, Elevator, Exercise Room, Game Room, Library, Lobby, Manager on Site, Pickleball, Pool, Sidewalks, Tennis |
|---|---|
| Utilities | 3-Phase Electric, Public Sewer, Public Water, Water Available |
| Parking | Assigned |
| View | Lake |
| Is Waterfront | Yes |
| Waterfront | Lake |
| Has Pool | No |
| Pets Allowed | Yes |
| Subdivision Amenities | Bike - Jog, Billiards, Elevator, Exercise Room, Game Room, Library, Lobby, Manager on Site, Pickleball, Pool, Sidewalks, Community Tennis Courts |
| Security | Entry Card, TV Camera, Security Bars |
Interior
| Interior Features | Pantry, Split Bedroom |
|---|---|
| Appliances | Dishwasher, Disposal, Dryer, Microwave, Range - Electric, Refrigerator, Smoke Detector, Washer, Washer/Dryer Hookup, Water Heater - Elec |
| Heating | Central Individual, Electric |
| Cooling | Central Individual, Electric |
| Fireplace | No |
| # of Stories | 4 |
| Stories | 4.00 |
| Furnished | Unfurnished |
| Master Bedroom | 2 Master Baths, Mstr Bdrm - Ground |
Exterior
| Exterior Features | Screened Patio |
|---|---|
| Windows | Blinds |
| Construction | CBS, Concrete |
| Front Exposure | North |
Additional Information
| Date Listed | September 3rd, 2025 |
|---|---|
| Days on Market | 42 |
| Zoning | RH |
| Foreclosure | No |
| Short Sale | No |
| RE / Bank Owned | No |
| HOA Fees | 932 |
| Parcel ID | 00424616160371060 |
Room Dimensions
| Master Bedroom | 16 x 14 |
|---|---|
| Bedroom 2 | 12 x 11 |
| Living Room | 24 x 14 |
| Kitchen | 14 x 10 |
| Patio | 14 x 8 |
Listing Details
| Office | RE/MAX Direct |
|---|---|
| ben@homesbydirect.com |

