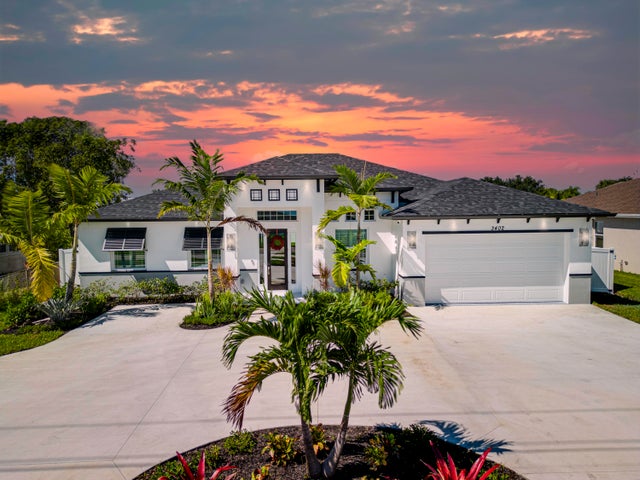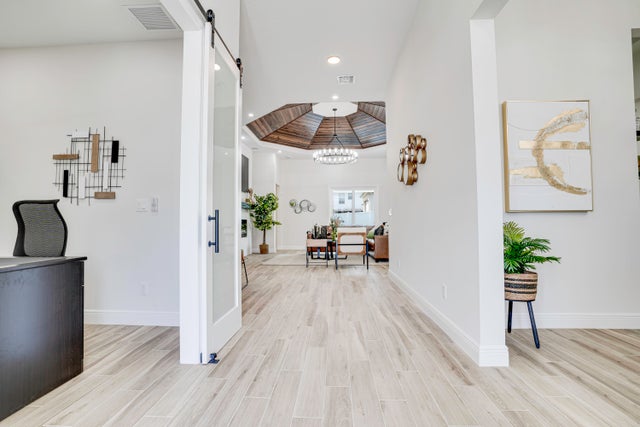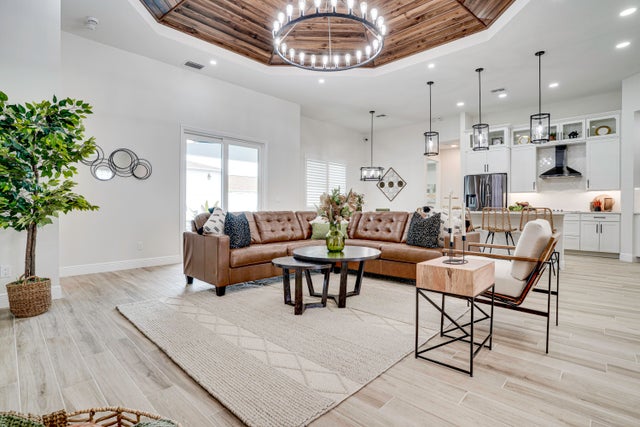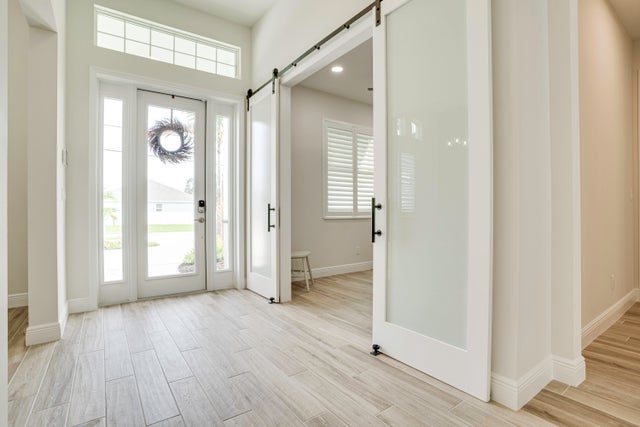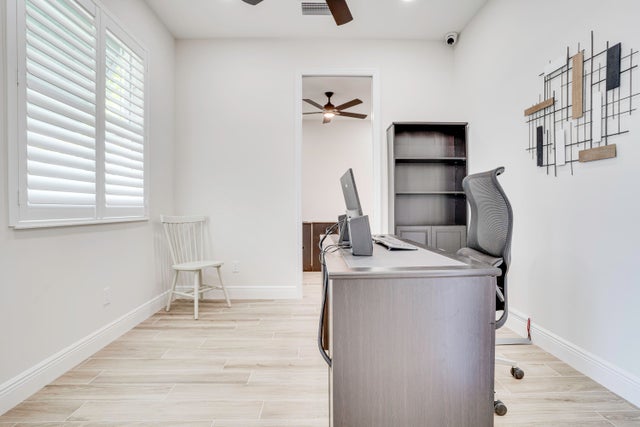About 3402 Sw Savona Boulevard
This Builder Model is sold fully furnished with designer-selected furniture & decor, plus $100K+ in luxury upgrades; move in and live the dream from day one! Featuring 4BR/3BA + den, 11'4'' ceilings with tall doors, and a show-stopping wood-stained octagon coffer. The chef's kitchen wows with Cambria quartz, black stainless appliances, wall oven + hood, reverse osmosis, and a spacious walk-in pantry. Elegant details include wood plank tile, impact windows with plantation shutters, barn doors, shiplap fireplace with mantle, dry bar, cabana bath, and epoxy-finished garage. Outdoors, enjoy a fire pit, covered patio, lush fenced 1/4 acre lot, and a circular driveway for curb appeal that stuns. A rare, one-of-a-kind opportunity!
Features of 3402 Sw Savona Boulevard
| MLS® # | RX-11120795 |
|---|---|
| USD | $689,000 |
| CAD | $966,901 |
| CNY | 元4,909,676 |
| EUR | €589,412 |
| GBP | £512,832 |
| RUB | ₽55,942,253 |
| Bedrooms | 4 |
| Bathrooms | 3.00 |
| Full Baths | 3 |
| Total Square Footage | 3,281 |
| Living Square Footage | 2,615 |
| Square Footage | Floor Plan |
| Acres | 0.23 |
| Year Built | 2023 |
| Type | Residential |
| Sub-Type | Single Family Detached |
| Restrictions | None |
| Unit Floor | 0 |
| Status | Price Change |
| HOPA | No Hopa |
| Membership Equity | No |
Community Information
| Address | 3402 Sw Savona Boulevard |
|---|---|
| Area | 7720 |
| Subdivision | PORT ST LUCIE SECTION 17 |
| City | Port Saint Lucie |
| County | St. Lucie |
| State | FL |
| Zip Code | 34953 |
Amenities
| Amenities | Sidewalks |
|---|---|
| Utilities | 3-Phase Electric, Public Sewer, Public Water |
| Parking | 2+ Spaces, Drive - Circular, Driveway |
| # of Garages | 2 |
| Is Waterfront | No |
| Waterfront | None |
| Has Pool | No |
| Pets Allowed | Yes |
| Subdivision Amenities | Sidewalks |
| Security | Burglar Alarm, Security Sys-Owned |
Interior
| Interior Features | Bar, Built-in Shelves, Ctdrl/Vault Ceilings, Decorative Fireplace, Entry Lvl Lvng Area, Foyer, Cook Island, Pantry, Walk-in Closet |
|---|---|
| Appliances | Auto Garage Open, Cooktop, Dishwasher, Disposal, Dryer, Microwave, Refrigerator, Wall Oven, Washer |
| Heating | Central, Electric |
| Cooling | Ceiling Fan, Central, Electric |
| Fireplace | Yes |
| # of Stories | 1 |
| Stories | 1.00 |
| Furnished | Furnished |
| Master Bedroom | Dual Sinks, Mstr Bdrm - Ground, Separate Shower |
Exterior
| Exterior Features | Auto Sprinkler, Covered Patio, Fence, Zoned Sprinkler |
|---|---|
| Lot Description | < 1/4 Acre, Interior Lot, Sidewalks, West of US-1 |
| Windows | Impact Glass |
| Roof | Comp Shingle |
| Construction | CBS, Frame/Stucco |
| Front Exposure | East |
Additional Information
| Date Listed | September 3rd, 2025 |
|---|---|
| Days on Market | 44 |
| Zoning | RS-2PS |
| Foreclosure | No |
| Short Sale | No |
| RE / Bank Owned | No |
| Parcel ID | 342058007520008 |
Room Dimensions
| Master Bedroom | 16 x 14 |
|---|---|
| Living Room | 20 x 21.83 |
| Kitchen | 14 x 15.17 |
Listing Details
| Office | Groza Real Estate Company |
|---|---|
| johngroza@yahoo.com |

