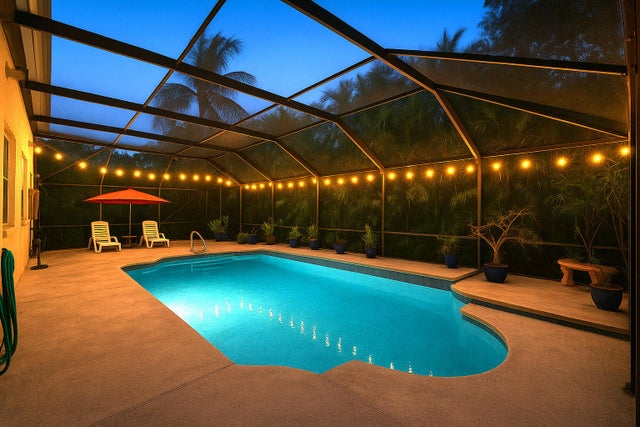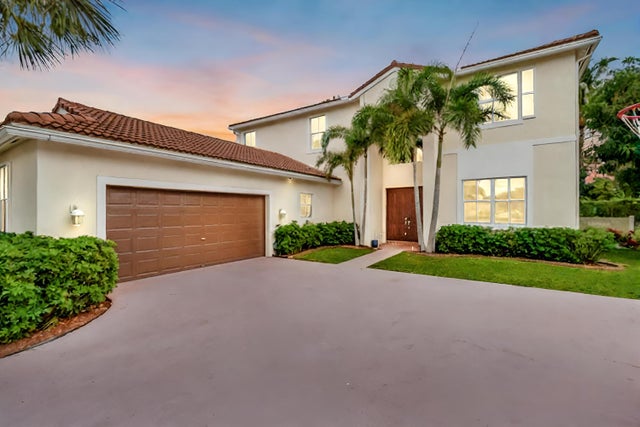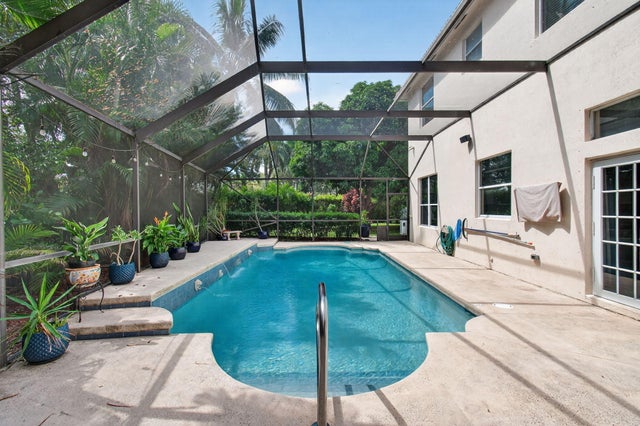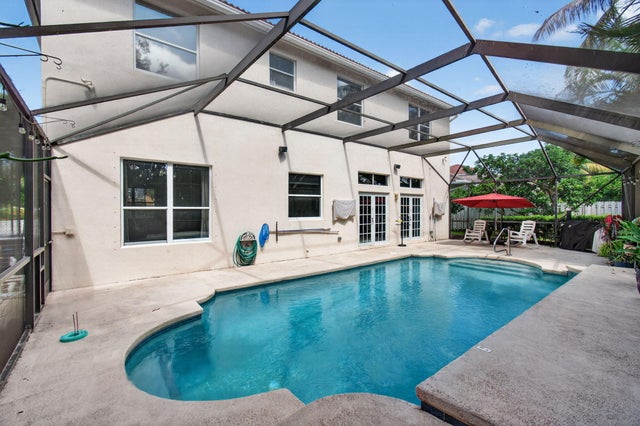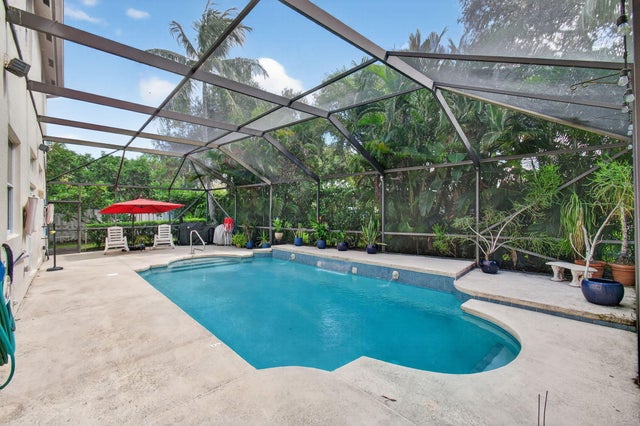About 6142 Sand Hills Circle
Welcome to the ideal home for your family in Winston Trails! With plenty of room for entertaining, this 5BDR/3BTH/2Car Garage cul-de-sac property features a screened-in backyard saltwater pool oasis with garden view and eastern exposure. This open 2-story floorpan boasts a front foyer with volume ceilings, Ceramic tile floors downstairs, wood flooring upstairs, formal living & dining room, extended family room with breakfast area, clerestory windows allowing in natural light throughout, first floor bedroom and full bath, and double French doors leading out to the expansive patio/pool area. This home is situated on a pie-shaped lot with a large side yard, mature fruit trees and lush landscaping. The Kitchen has Granite countertops and backsplash, newer Stainless appliances, white woodcabinets, tons of counter space and storage, pantry with pull-out shelving, picture window over the kitchen sink, spacious snack bar, recessed lighting, and is open to the main living space. The luxurious Primary Bedroom boasts high ceilings, wood flooring, custom walk-in closet, window overlooking the pool and private spa-like ensuite with oversized standup shower and separate jetted tub. The upstairs secondary bedrooms are all ample size and share a large guest bath with shower/tub combo. The 3rd bedroom also features a set of French Doors and can be used as a Den/Office space just off the Primary. A/C's are 2022 and 2023 w/newer Thermostat. Winston Trails is one of the most highly sought-after gated family communities centrally located in a top Palm Beach County A-rated school zone, close to shopping, restaurants, entertainment and more. Amenities include optional golf club, manned security gate, pool, tennis & pickleball courts, playground, bike and jogging paths, clubhouse, restaurant and more!
Features of 6142 Sand Hills Circle
| MLS® # | RX-11120781 |
|---|---|
| USD | $796,500 |
| CAD | $1,121,177 |
| CNY | 元5,687,408 |
| EUR | €689,392 |
| GBP | £600,473 |
| RUB | ₽63,726,930 |
| HOA Fees | $259 |
| Bedrooms | 5 |
| Bathrooms | 3.00 |
| Full Baths | 3 |
| Total Square Footage | 3,365 |
| Living Square Footage | 2,868 |
| Square Footage | Tax Rolls |
| Acres | 0.25 |
| Year Built | 2001 |
| Type | Residential |
| Sub-Type | Single Family Detached |
| Restrictions | Buyer Approval, Comercial Vehicles Prohibited, Interview Required, No Boat, No Lease 1st Year, No RV |
| Style | Mediterranean |
| Unit Floor | 0 |
| Status | Active |
| HOPA | No Hopa |
| Membership Equity | No |
Community Information
| Address | 6142 Sand Hills Circle |
|---|---|
| Area | 5740 |
| Subdivision | WINSTON TRAILS PAR 20 |
| Development | Winston Trails |
| City | Lake Worth |
| County | Palm Beach |
| State | FL |
| Zip Code | 33463 |
Amenities
| Amenities | Basketball, Bike - Jog, Cafe/Restaurant, Clubhouse, Exercise Room, Golf Course, Internet Included, Manager on Site, Pickleball, Playground, Pool, Sidewalks, Spa-Hot Tub, Street Lights, Tennis |
|---|---|
| Utilities | Cable, 3-Phase Electric, Public Sewer, Public Water |
| Parking | Driveway, Garage - Attached |
| # of Garages | 2 |
| View | Garden, Pool |
| Is Waterfront | No |
| Waterfront | None |
| Has Pool | Yes |
| Pool | Inground, Salt Water, Screened |
| Pets Allowed | Yes |
| Subdivision Amenities | Basketball, Bike - Jog, Cafe/Restaurant, Clubhouse, Exercise Room, Golf Course Community, Internet Included, Manager on Site, Pickleball, Playground, Pool, Sidewalks, Spa-Hot Tub, Street Lights, Community Tennis Courts |
| Security | Gate - Manned, Security Patrol, Security Sys-Owned |
Interior
| Interior Features | Built-in Shelves, Entry Lvl Lvng Area, Foyer, French Door, Pantry, Split Bedroom, Volume Ceiling, Walk-in Closet |
|---|---|
| Appliances | Auto Garage Open, Dishwasher, Disposal, Dryer, Microwave, Range - Electric, Refrigerator, Washer, Water Heater - Elec |
| Heating | Central, Electric |
| Cooling | Ceiling Fan, Central, Electric |
| Fireplace | No |
| # of Stories | 2 |
| Stories | 2.00 |
| Furnished | Furniture Negotiable, Unfurnished |
| Master Bedroom | Dual Sinks, Separate Shower, Separate Tub, Spa Tub & Shower |
Exterior
| Exterior Features | Auto Sprinkler, Screened Patio, Fruit Tree(s) |
|---|---|
| Lot Description | < 1/4 Acre, 1/4 to 1/2 Acre, Cul-De-Sac, Paved Road, Sidewalks, Treed Lot, Irregular Lot |
| Windows | Blinds, Drapes, Sliding, Picture |
| Roof | S-Tile |
| Construction | CBS |
| Front Exposure | West |
School Information
| Elementary | Manatee Elementary School |
|---|---|
| Middle | Christa Mcauliffe Middle School |
| High | Park Vista Community High School |
Additional Information
| Date Listed | September 3rd, 2025 |
|---|---|
| Days on Market | 41 |
| Zoning | RS |
| Foreclosure | No |
| Short Sale | No |
| RE / Bank Owned | No |
| HOA Fees | 258.67 |
| Parcel ID | 00424502210000580 |
Room Dimensions
| Master Bedroom | 16 x 15 |
|---|---|
| Bedroom 2 | 12.6 x 11 |
| Bedroom 3 | 13 x 11 |
| Bedroom 4 | 11.3 x 10.7 |
| Bedroom 5 | 11.4 x 11 |
| Dining Room | 12 x 11 |
| Family Room | 34 x 14.8 |
| Living Room | 15.5 x 13 |
| Kitchen | 14.9 x 13.1 |
Listing Details
| Office | NV Realty Group, LLC |
|---|---|
| info@nvrealtygroup.com |

