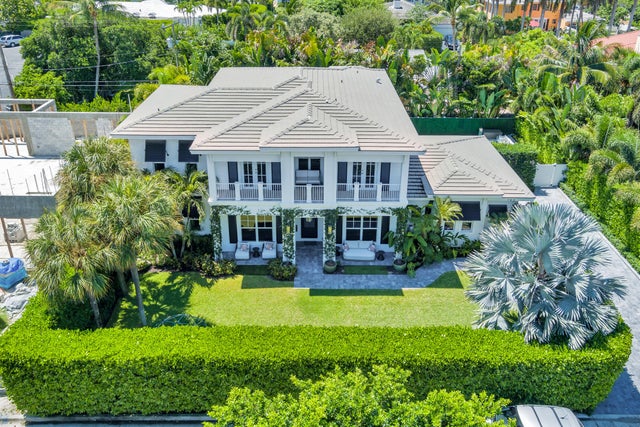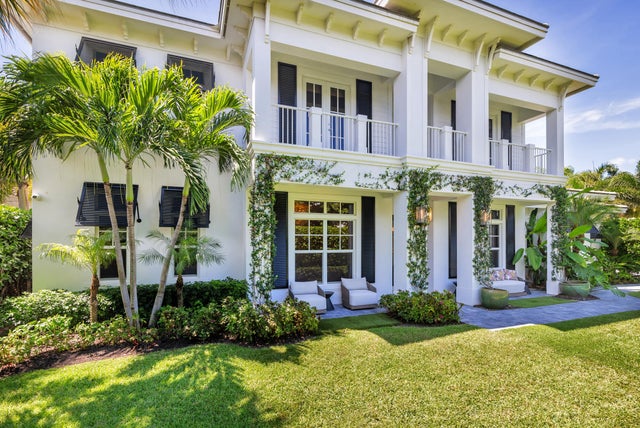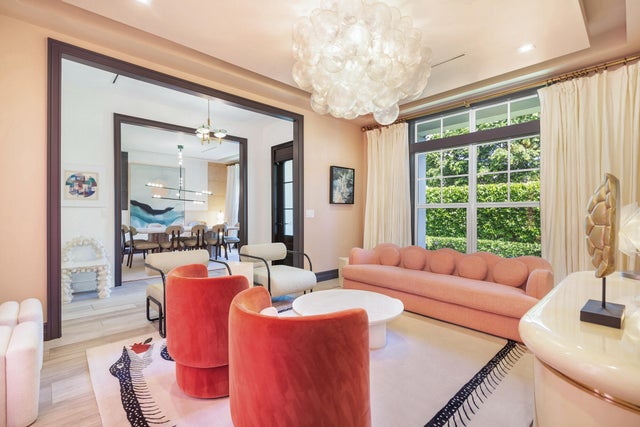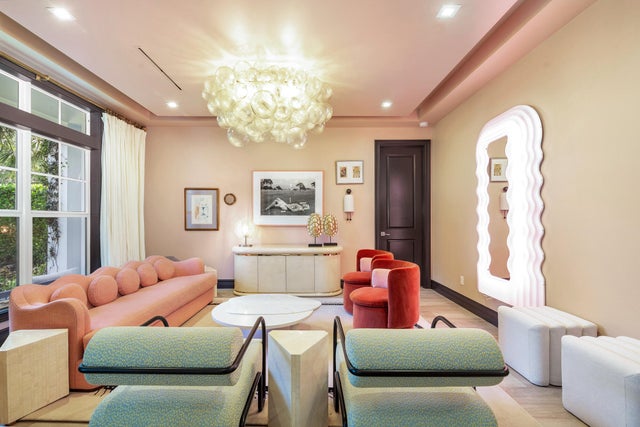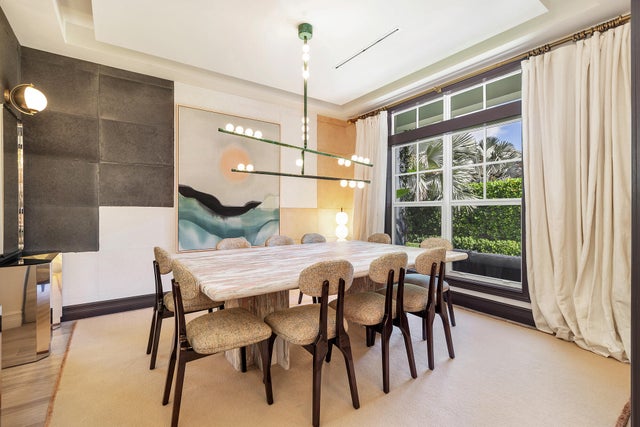About 140 Edmor Road
Built in 2020, this fully renovated 5 bedroom, 4.5 bathroom furnished home in SoSo offers refined style with every modern convenience. The main level features a formal living room, dining room, and family room, and opens to the gourmet kitchen offering Sub-Zero and Wolf appliances, a built-in coffee maker, wine fridge, oversized porcelain island, a conveniently located pantry, and a breakfast nook with a custom marble table. Upstairs, the primary suite offers a spa-like bathroom with a rainfall shower, Roman tub, private water closet, and a spacious walk-in closet. Custom light fixtures, designer finishes, and abundant natural light enhance the home's elevated style.Outdoors, a private backyard oasis awaits with a heated pool, built-in grill, outdoor TV, and lush landscaping. Ideally located just steps from South Flagler Drive and the Intracoastal, this exceptional residence offers the best of West Palm Beach living, just minutes from beaches, shopping, dining, and entertainment including The Park Golf Course, La Sirena, and Blue Door.
Features of 140 Edmor Road
| MLS® # | RX-11120776 |
|---|---|
| USD | $6,695,000 |
| CAD | $9,402,123 |
| CNY | 元47,711,248 |
| EUR | €5,761,516 |
| GBP | £5,014,187 |
| RUB | ₽527,224,555 |
| Bedrooms | 5 |
| Bathrooms | 5.00 |
| Full Baths | 4 |
| Half Baths | 1 |
| Total Square Footage | 4,917 |
| Living Square Footage | 3,990 |
| Square Footage | Tax Rolls |
| Acres | 0.22 |
| Year Built | 2020 |
| Type | Residential |
| Sub-Type | Single Family Detached |
| Restrictions | None |
| Unit Floor | 0 |
| Status | Active |
| HOPA | No Hopa |
| Membership Equity | No |
Community Information
| Address | 140 Edmor Road |
|---|---|
| Area | 5440 |
| Subdivision | EDMOR ESTS ADD TO WPB IN |
| City | West Palm Beach |
| County | Palm Beach |
| State | FL |
| Zip Code | 33405 |
Amenities
| Amenities | Sidewalks |
|---|---|
| Utilities | 3-Phase Electric, Gas Natural, Public Sewer, Public Water |
| # of Garages | 2 |
| Is Waterfront | No |
| Waterfront | None |
| Has Pool | Yes |
| Pets Allowed | Yes |
| Subdivision Amenities | Sidewalks |
Interior
| Interior Features | Bar, Entry Lvl Lvng Area, Cook Island, Pantry, Volume Ceiling, Walk-in Closet |
|---|---|
| Appliances | Auto Garage Open, Dishwasher, Disposal, Dryer, Freezer, Microwave, Range - Gas, Refrigerator, Wall Oven, Washer |
| Heating | Central, Electric |
| Cooling | Central |
| Fireplace | No |
| # of Stories | 2 |
| Stories | 2.00 |
| Furnished | Partially Furnished |
| Master Bedroom | Dual Sinks, Mstr Bdrm - Upstairs, Separate Shower, Separate Tub |
Exterior
| Construction | CBS |
|---|---|
| Front Exposure | North |
Additional Information
| Date Listed | September 3rd, 2025 |
|---|---|
| Days on Market | 42 |
| Zoning | SF7 |
| Foreclosure | No |
| Short Sale | No |
| RE / Bank Owned | No |
| Parcel ID | 74434403040000191 |
Room Dimensions
| Master Bedroom | 17 x 10 |
|---|---|
| Living Room | 17 x 12 |
| Kitchen | 11 x 11 |
Listing Details
| Office | Simon Isaacs Real Estate LLC |
|---|---|
| simon@isaacsrealestate.com |

