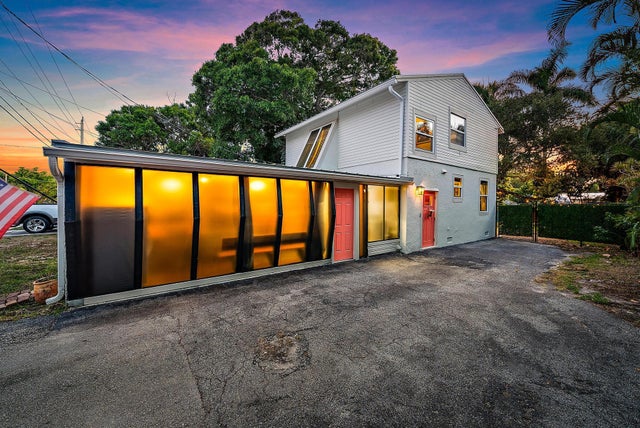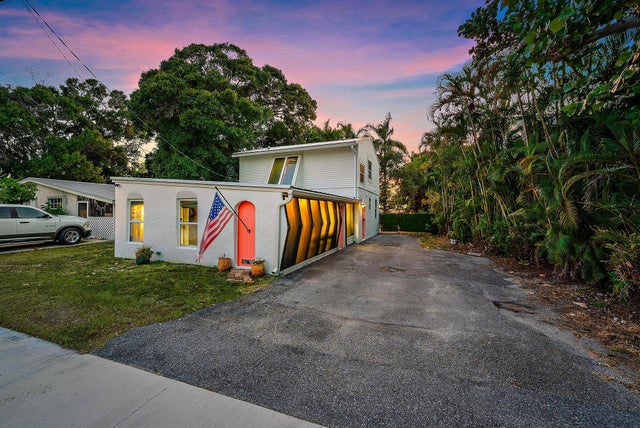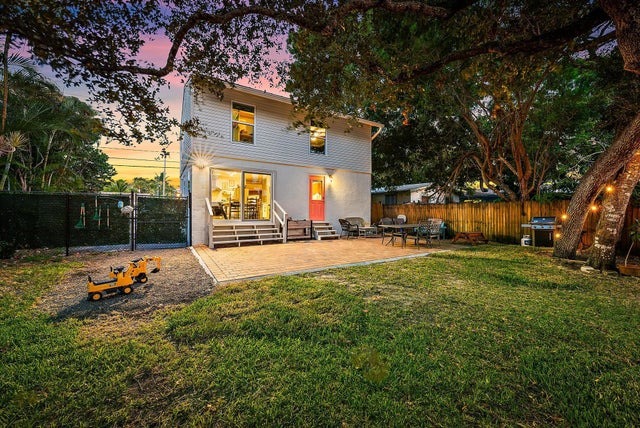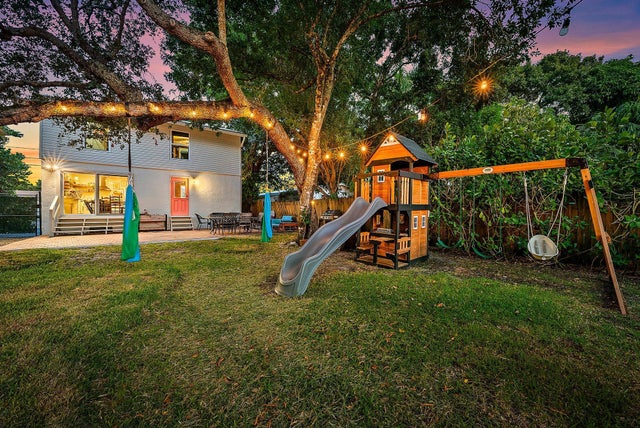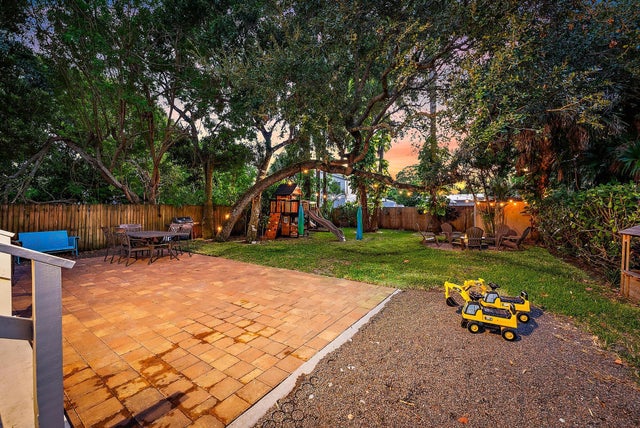About 502 N Loxahatchee Drive #a
Step into a home with soul-a witness to nearly three quarters of a century in Jupiter. Old-world character blends with modern convenience: classic Mexican tile, refinished beams and crown molding pair beautifully with newer roof, impact windows and doors, remodeled bathrooms, updated kitchen, new appliances and screened-in patio. With nearly 1800 sf, this home offers 3 spacious bedrooms with generous closets, 2.5 stylish bathrooms with stone floors and quartz countertops, and an open eat-in kitchen featuring a 10 ft impact sliding glass door. Relax under the shade of a towering Florida Oak, its branches a canopy of character. Enjoy a fenced yard, rinse off in the outdoor shower, walk to local markets and parks, or take a short bike ride just 2.3 miles to the beach!the ocean. Walk to local markets, Sawfish Bay Park, and some of Jupiter's best parks. This is old Florida charm with every modern upgrade. Don't miss your chance to make it yours!
Features of 502 N Loxahatchee Drive #a
| MLS® # | RX-11120713 |
|---|---|
| USD | $650,000 |
| CAD | $912,828 |
| CNY | 元4,632,160 |
| EUR | €559,371 |
| GBP | £486,814 |
| RUB | ₽51,186,850 |
| Bedrooms | 3 |
| Bathrooms | 3.00 |
| Full Baths | 2 |
| Half Baths | 1 |
| Total Square Footage | 1,974 |
| Living Square Footage | 1,766 |
| Square Footage | Tax Rolls |
| Acres | 0.15 |
| Year Built | 1955 |
| Type | Residential |
| Sub-Type | Single Family Detached |
| Restrictions | None |
| Style | < 4 Floors, Multi-Level, Old Spanish |
| Unit Floor | 0 |
| Status | Active |
| HOPA | No Hopa |
| Membership Equity | No |
Community Information
| Address | 502 N Loxahatchee Drive #a |
|---|---|
| Area | 5100 |
| Subdivision | PINE GARDENS |
| City | Jupiter |
| County | Palm Beach |
| State | FL |
| Zip Code | 33458 |
Amenities
| Amenities | None |
|---|---|
| Utilities | Cable, 3-Phase Electric, Public Sewer, Public Water |
| Parking | 2+ Spaces, Driveway |
| Is Waterfront | No |
| Waterfront | None |
| Has Pool | No |
| Pets Allowed | Yes |
| Unit | Multi-Level |
| Subdivision Amenities | None |
| Guest House | No |
Interior
| Interior Features | Built-in Shelves, Foyer, Pantry, Walk-in Closet, Wet Bar |
|---|---|
| Appliances | Dishwasher, Disposal, Dryer, Freezer, Ice Maker, Range - Electric, Refrigerator, Smoke Detector, Washer, Water Heater - Elec, Water Softener-Owned, Reverse Osmosis Water Treatment |
| Heating | Central |
| Cooling | Ceiling Fan, Central, Attic Fan |
| Fireplace | No |
| # of Stories | 2 |
| Stories | 2.00 |
| Furnished | Furniture Negotiable |
| Master Bedroom | 2 Master Suites, Dual Sinks, Mstr Bdrm - Ground, Spa Tub & Shower, 2 Master Baths |
Exterior
| Exterior Features | Auto Sprinkler, Fence, Open Patio, Outdoor Shower, Room for Pool, Shed, Screen Porch |
|---|---|
| Lot Description | < 1/4 Acre, Sidewalks |
| Windows | Blinds, Drapes, Impact Glass, Solar Tinted, Thermal, Hurricane Windows |
| Roof | Metal |
| Construction | CBS, Frame/Stucco, Vinyl Siding |
| Front Exposure | East |
Additional Information
| Date Listed | September 3rd, 2025 |
|---|---|
| Days on Market | 41 |
| Zoning | R1(cit |
| Foreclosure | No |
| Short Sale | No |
| RE / Bank Owned | No |
| Parcel ID | 30424101070060050 |
Room Dimensions
| Master Bedroom | 16 x 12 |
|---|---|
| Bedroom 2 | 16 x 12 |
| Bedroom 3 | 11.5 x 10 |
| Living Room | 26 x 16 |
| Kitchen | 29 x 19 |
| Porch | 26 x 10 |
Listing Details
| Office | Platinum Properties/The Keyes |
|---|---|
| jkirvin@platprops.com |

