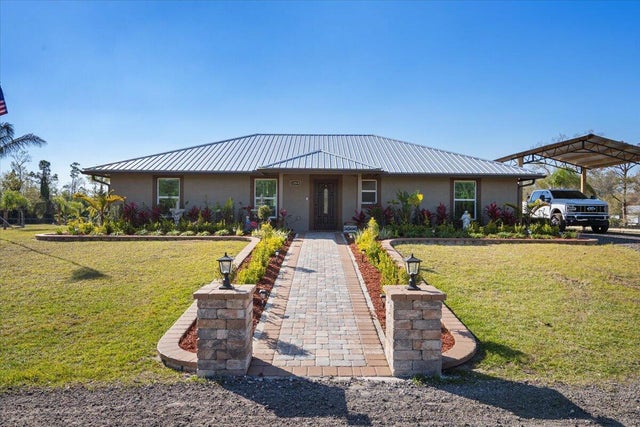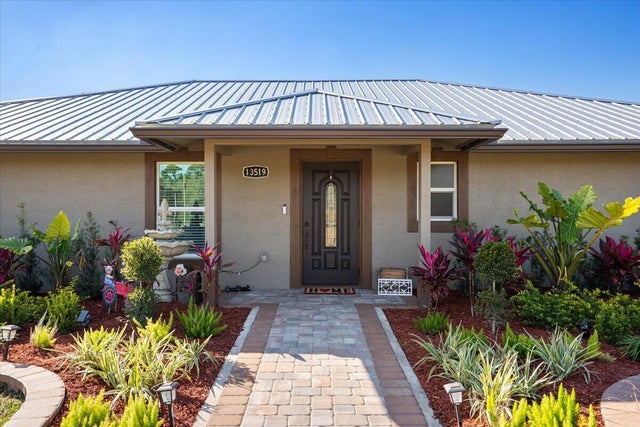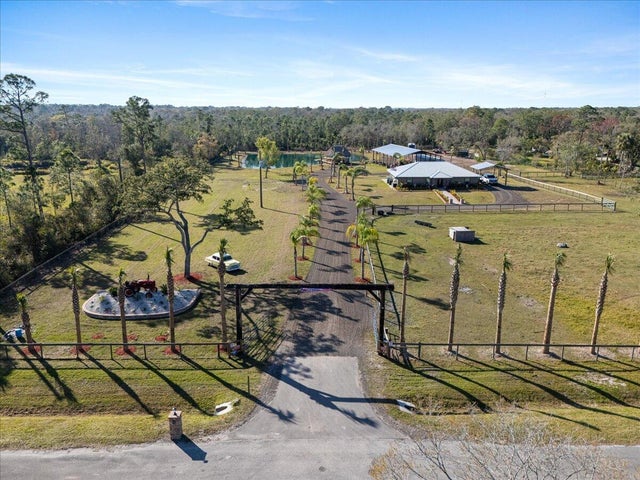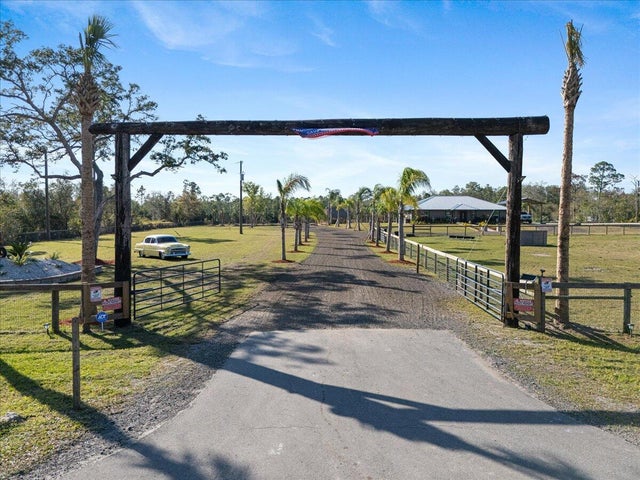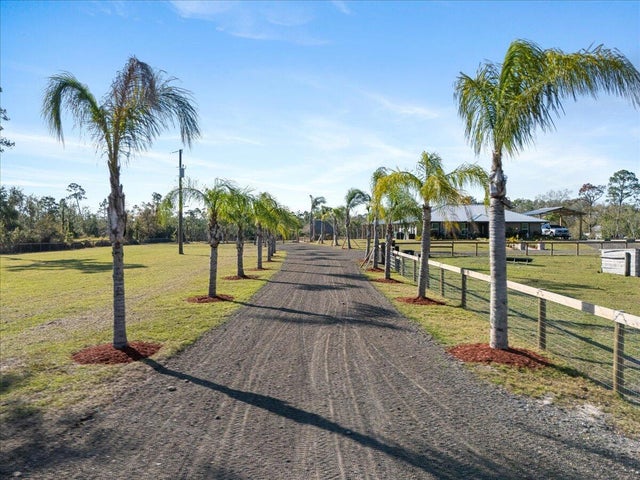About 13519 Ne 14th Avenue
WELCOME TO COUNTRY LIVING PARADISE! Anything and everything you could want, this property has it! Welcome to this CUSTOM 2022 built Modern-Farmhouse home on 4.73 acres. Featuring 3 large bedrooms, 3 luxury bathrooms with walk-in tiled showers and glass doors. Custom doors and trim work (all burned & sealed). Chef's kitchen has granite countertops, a Forno SS 8 burner gas stove, Commercial exhaust hood, pot filler, dual-ovens, & custom wood cabinets. Wood plank tile flooring, IMPACT windows/doors, color matched gutters, tankless water heater, AND upgraded security and fire alarms. Custom TIKI HUT with DOCK on the POND, which is treated and stocked with FISH! 2024 built 40x100 & 20x30 pole barns. Fresh milling driveway, fenced & cross fenced for animals, double automatic gated entry!!
Features of 13519 Ne 14th Avenue
| MLS® # | RX-11120667 |
|---|---|
| USD | $799,900 |
| CAD | $1,121,900 |
| CNY | 元5,700,927 |
| EUR | €685,991 |
| GBP | £595,740 |
| RUB | ₽64,842,294 |
| Bedrooms | 3 |
| Bathrooms | 3.00 |
| Full Baths | 3 |
| Total Square Footage | 2,510 |
| Living Square Footage | 1,822 |
| Square Footage | Tax Rolls |
| Acres | 4.73 |
| Year Built | 2022 |
| Type | Residential |
| Sub-Type | Single Family Detached |
| Restrictions | None |
| Style | Ranch, Western |
| Unit Floor | 0 |
| Status | Active |
| HOPA | No Hopa |
| Membership Equity | No |
Community Information
| Address | 13519 Ne 14th Avenue |
|---|---|
| Area | 5940 |
| Subdivision | COUNTRY HILLS ESTATES |
| City | Okeechobee |
| County | Okeechobee |
| State | FL |
| Zip Code | 34972 |
Amenities
| Amenities | Horses Permitted |
|---|---|
| Utilities | 3-Phase Electric, Septic, Well Water |
| Parking Spaces | 2 |
| Parking | Carport - Detached, Driveway, RV/Boat, Drive - Decorative |
| View | Pond |
| Is Waterfront | Yes |
| Waterfront | Pond |
| Has Pool | No |
| Pets Allowed | Yes |
| Subdivision Amenities | Horses Permitted |
| Security | Burglar Alarm, Gate - Unmanned, Security Sys-Owned, Security Light |
| Guest House | No |
Interior
| Interior Features | Entry Lvl Lvng Area, Cook Island, Split Bedroom, Walk-in Closet |
|---|---|
| Appliances | Dryer, Fire Alarm, Microwave, Range - Gas, Refrigerator, Reverse Osmosis Water Treatment, Smoke Detector, Washer, Washer/Dryer Hookup, Water Heater - Elec, Water Softener-Owned |
| Heating | Central |
| Cooling | Central |
| Fireplace | No |
| # of Stories | 1 |
| Stories | 1.00 |
| Furnished | Furniture Negotiable |
| Master Bedroom | Dual Sinks, Mstr Bdrm - Ground, Separate Shower |
Exterior
| Exterior Features | Auto Sprinkler, Custom Lighting, Fence, Open Patio, Room for Pool, Extra Building |
|---|---|
| Lot Description | 4 to < 5 Acres, Paved Road, West of US-1 |
| Windows | Impact Glass |
| Roof | Metal |
| Construction | Block, CBS, Concrete |
| Front Exposure | East |
Additional Information
| Date Listed | September 3rd, 2025 |
|---|---|
| Days on Market | 44 |
| Zoning | RES |
| Foreclosure | No |
| Short Sale | No |
| RE / Bank Owned | No |
| Parcel ID | 10236350010001200040 |
Room Dimensions
| Master Bedroom | 15 x 20 |
|---|---|
| Living Room | 25 x 18 |
| Kitchen | 16 x 18 |
Listing Details
| Office | LPT Realty, LLC |
|---|---|
| flbrokers@lptrealty.com |

