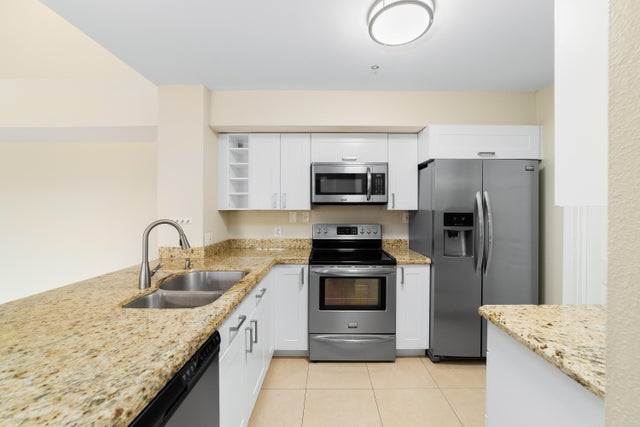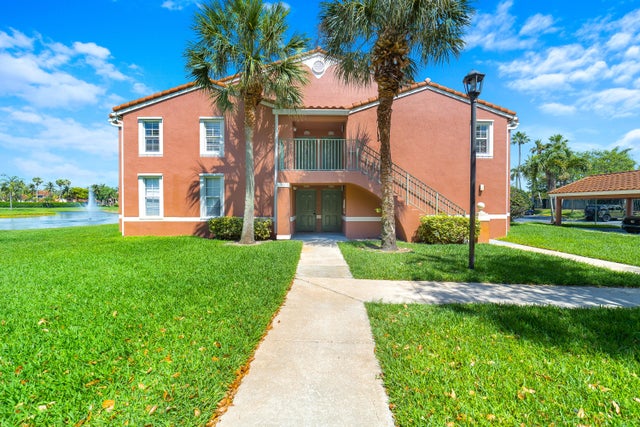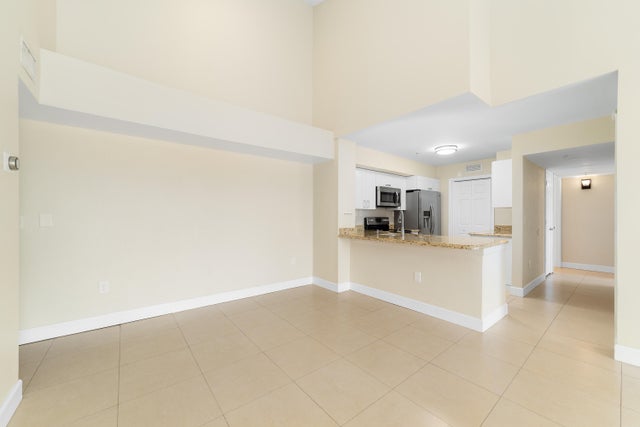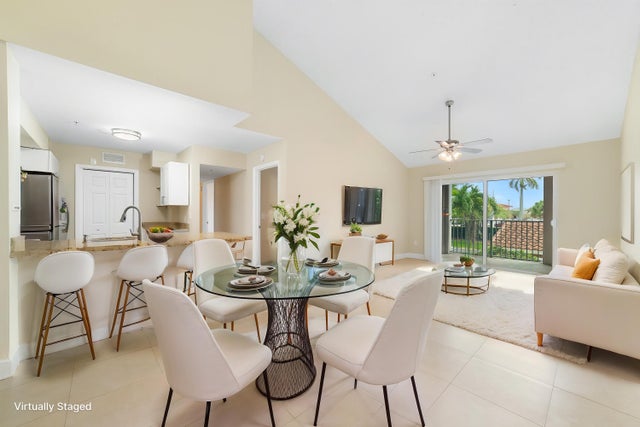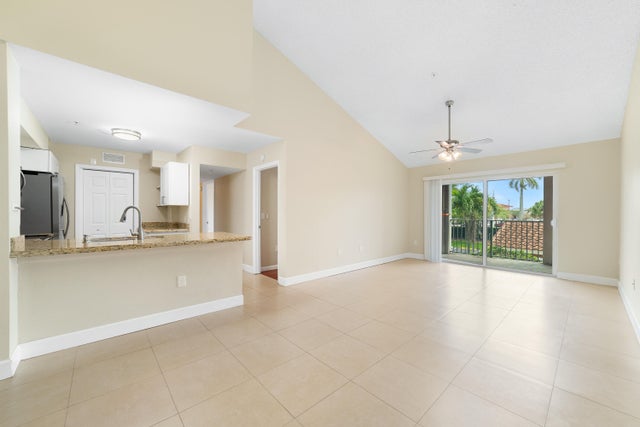About 7888 Sonoma Springs Circle #201
***Call All Investors*** Tenant Occupied until August 2026. Welcome to this stunning condo in the highly sought-after St. Andrews at Boynton Beach! This spacious 3-bedroom, 2-bathroom unit offers 1,276 sq. ft. of living space, with two primary suites for ultimate comfort. Recently remodeled in 2019, the home features a modern design, including built-in shelves, cathedral/vaulted ceilings, and an abundance of natural light. Enjoy peace of mind with brand new impact windows and sliders (2024), a new water heater (2024), and a new air conditioning unit (2023). The community offers fantastic amenities, including a clubhouse, picnic area, a pool--perfect for relaxing and socializing, water, sewer, and trash pick up. Don't miss out on this incredible opportunity!
Features of 7888 Sonoma Springs Circle #201
| MLS® # | RX-11120648 |
|---|---|
| USD | $284,900 |
| CAD | $399,900 |
| CNY | 元2,028,516 |
| EUR | €244,625 |
| GBP | £212,466 |
| RUB | ₽23,035,447 |
| HOA Fees | $616 |
| Bedrooms | 3 |
| Bathrooms | 2.00 |
| Full Baths | 2 |
| Total Square Footage | 1,353 |
| Living Square Footage | 1,276 |
| Square Footage | Tax Rolls |
| Acres | 0.00 |
| Year Built | 1999 |
| Type | Residential |
| Sub-Type | Condo or Coop |
| Restrictions | Buyer Approval, Lease OK, Tenant Approval |
| Style | Traditional |
| Unit Floor | 2 |
| Status | Active |
| HOPA | No Hopa |
| Membership Equity | No |
Community Information
| Address | 7888 Sonoma Springs Circle #201 |
|---|---|
| Area | 4590 |
| Subdivision | ST ANDREWS AT BOYNTON BEACH CONDO |
| City | Lake Worth |
| County | Palm Beach |
| State | FL |
| Zip Code | 33463 |
Amenities
| Amenities | Clubhouse, Exercise Room, Manager on Site, Picnic Area, Playground, Pool, Sidewalks, Street Lights |
|---|---|
| Utilities | Cable, 3-Phase Electric, Public Sewer, Public Water, Underground |
| Parking | Assigned, Guest, Vehicle Restrictions |
| Is Waterfront | No |
| Waterfront | None |
| Has Pool | No |
| Pets Allowed | Yes |
| Unit | Corner |
| Subdivision Amenities | Clubhouse, Exercise Room, Manager on Site, Picnic Area, Playground, Pool, Sidewalks, Street Lights |
| Security | Entry Card, Entry Phone, Security Patrol |
| Guest House | No |
Interior
| Interior Features | Built-in Shelves, Ctdrl/Vault Ceilings, Custom Mirror, Entry Lvl Lvng Area, Fire Sprinkler, Foyer, Split Bedroom, Volume Ceiling, Walk-in Closet |
|---|---|
| Appliances | Dishwasher, Disposal, Dryer, Freezer, Ice Maker, Microwave, Range - Electric, Refrigerator, Smoke Detector, Storm Shutters, Water Heater - Elec |
| Heating | Central, Electric |
| Cooling | Ceiling Fan, Central, Electric |
| Fireplace | No |
| # of Stories | 2 |
| Stories | 2.00 |
| Furnished | Unfurnished |
| Master Bedroom | Combo Tub/Shower |
Exterior
| Exterior Features | Open Balcony |
|---|---|
| Lot Description | Corner Lot |
| Windows | Blinds, Hurricane Windows, Impact Glass, Sliding, Solar Tinted |
| Roof | S-Tile |
| Construction | CBS |
| Front Exposure | West |
School Information
| Elementary | Crystal Lakes Elementary School |
|---|---|
| Middle | Christa Mcauliffe Middle School |
| High | Park Vista Community High School |
Additional Information
| Date Listed | September 3rd, 2025 |
|---|---|
| Days on Market | 47 |
| Zoning | PUD |
| Foreclosure | No |
| Short Sale | No |
| RE / Bank Owned | No |
| HOA Fees | 616 |
| Parcel ID | 00424510160112010 |
Room Dimensions
| Master Bedroom | 14.08 x 11.42 |
|---|---|
| Living Room | 25.33 x 12.83 |
| Kitchen | 8.5 x 11.67 |
Listing Details
| Office | REDFIN CORPORATION |
|---|---|
| peter.phinney@redfin.com |

