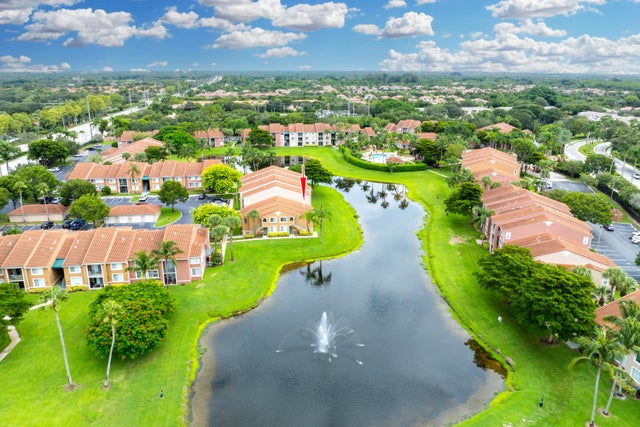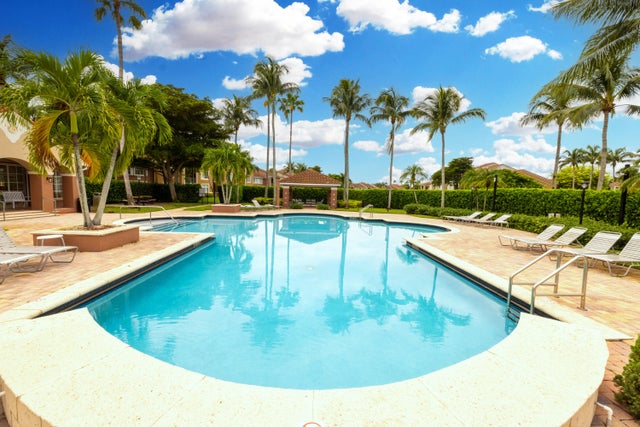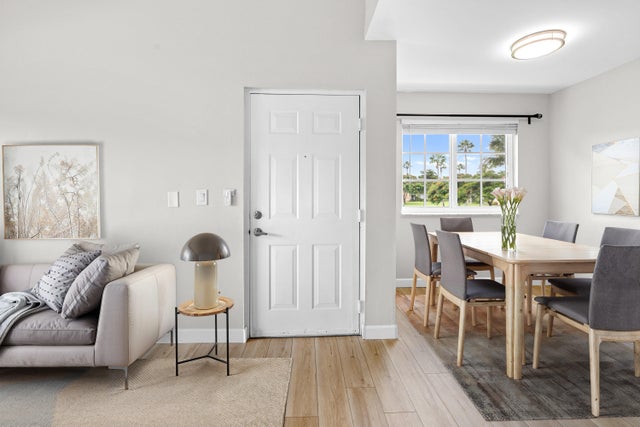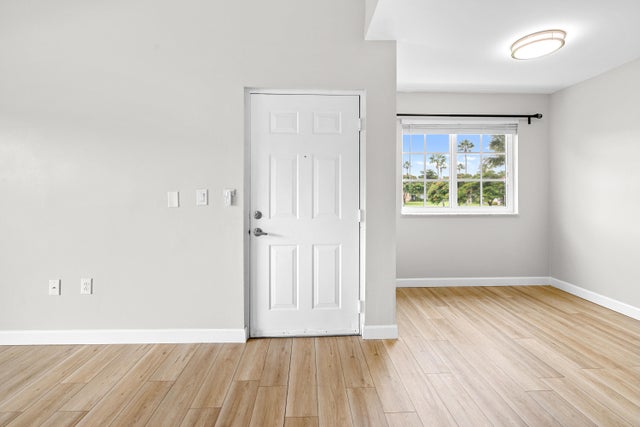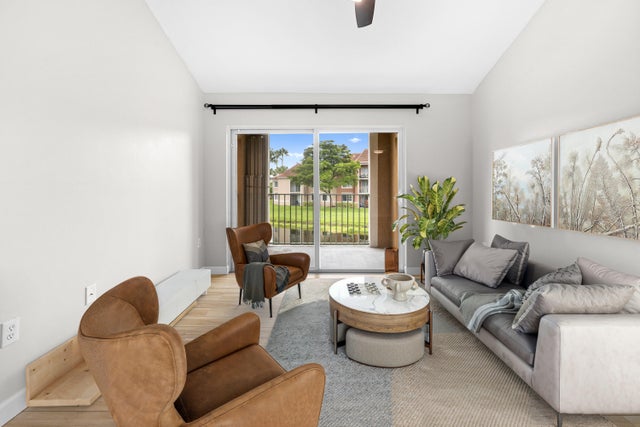About 7856 Sonoma Springs Circle #208
Welcome to this beautifully updated lakefront condo in the sought-after St. Andrews at Boynton Beach community. Offering 1 bedroom and 1 bath across 729 sq. ft., this home has been refreshed with new paint, vinyl flooring, cabinetry, modern lighting, and a new water heater. The kitchen is equipped with updated appliances, while impact-resistant windows and doors provide comfort and peace of mind. Enjoy relaxing lake views from your living space in a residence that blends style and practicality. The community offers a pool, racquetball, and secure guardhouse access, along with building insurance, maintenance, and trash collection. A move-in-ready option in a convenient location, perfect for enjoying everyday living with ease.
Features of 7856 Sonoma Springs Circle #208
| MLS® # | RX-11120643 |
|---|---|
| USD | $209,900 |
| CAD | $294,943 |
| CNY | 元1,495,558 |
| EUR | €180,006 |
| GBP | £156,085 |
| RUB | ₽16,896,866 |
| HOA Fees | $363 |
| Bedrooms | 1 |
| Bathrooms | 1.00 |
| Full Baths | 1 |
| Total Square Footage | 795 |
| Living Square Footage | 729 |
| Square Footage | Tax Rolls |
| Acres | 0.00 |
| Year Built | 1999 |
| Type | Residential |
| Sub-Type | Condo or Coop |
| Restrictions | Lease OK w/Restrict, Maximum # Vehicles, No Boat, No Motorcycle, No RV, No Truck |
| Unit Floor | 2 |
| Status | Price Change |
| HOPA | No Hopa |
| Membership Equity | No |
Community Information
| Address | 7856 Sonoma Springs Circle #208 |
|---|---|
| Area | 4590 |
| Subdivision | ST ANDREWS AT BOYNTON BEACH CONDO |
| City | Lake Worth |
| County | Palm Beach |
| State | FL |
| Zip Code | 33463 |
Amenities
| Amenities | Clubhouse, Exercise Room, Manager on Site, Playground, Pool, Street Lights |
|---|---|
| Utilities | Cable, 3-Phase Electric, Public Sewer, Public Water, Underground |
| Parking | Assigned, Guest, Vehicle Restrictions |
| View | Lake |
| Is Waterfront | Yes |
| Waterfront | Lake |
| Has Pool | No |
| Pets Allowed | Yes |
| Unit | Corner |
| Subdivision Amenities | Clubhouse, Exercise Room, Manager on Site, Playground, Pool, Street Lights |
Interior
| Interior Features | Entry Lvl Lvng Area |
|---|---|
| Appliances | Microwave, Range - Electric, Refrigerator, Water Heater - Elec |
| Heating | Central, Electric |
| Cooling | Ceiling Fan, Central, Electric |
| Fireplace | No |
| # of Stories | 1 |
| Stories | 1.00 |
| Furnished | Unfurnished |
| Master Bedroom | None |
Exterior
| Exterior Features | Auto Sprinkler, Covered Balcony |
|---|---|
| Lot Description | Corner Lot, West of US-1 |
| Windows | Impact Glass |
| Roof | S-Tile |
| Construction | CBS |
| Front Exposure | South |
School Information
| Elementary | Crystal Lakes Elementary School |
|---|---|
| Middle | Christa Mcauliffe Middle School |
| High | Park Vista Community High School |
Additional Information
| Date Listed | September 3rd, 2025 |
|---|---|
| Days on Market | 43 |
| Zoning | PUD |
| Foreclosure | No |
| Short Sale | No |
| RE / Bank Owned | No |
| HOA Fees | 363 |
| Parcel ID | 00424510160072080 |
Room Dimensions
| Master Bedroom | 10.9 x 13.58 |
|---|---|
| Living Room | 12.08 x 14.9 |
| Kitchen | 10.9 x 8 |
Listing Details
| Office | REDFIN CORPORATION |
|---|---|
| peter.phinney@redfin.com |

