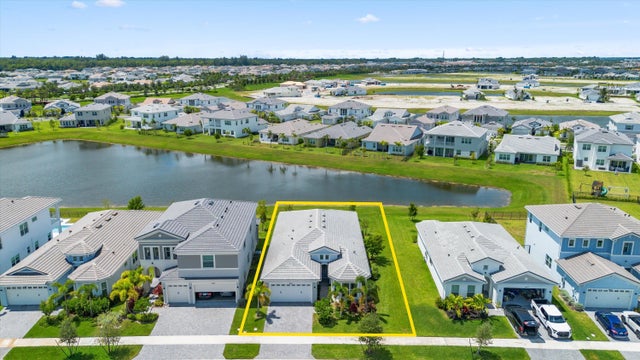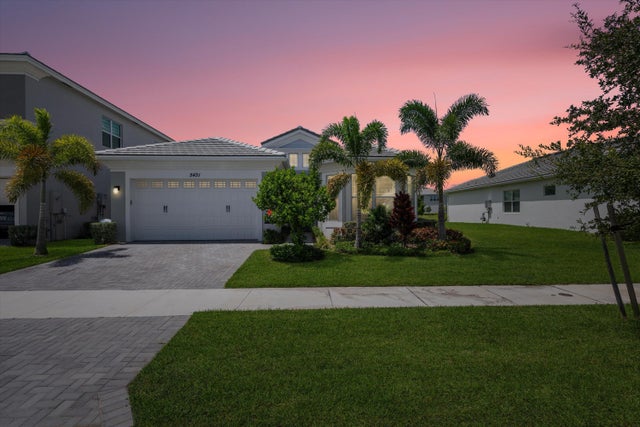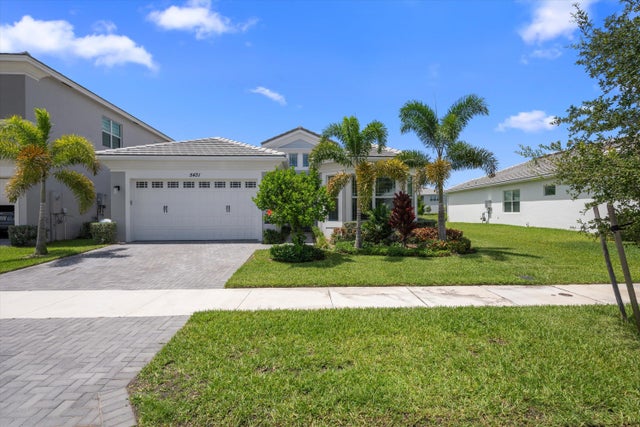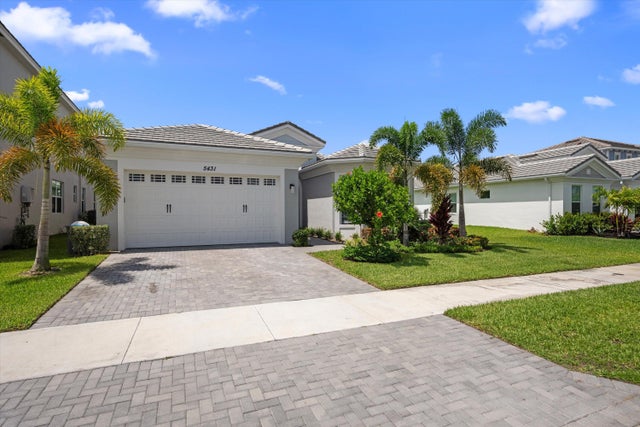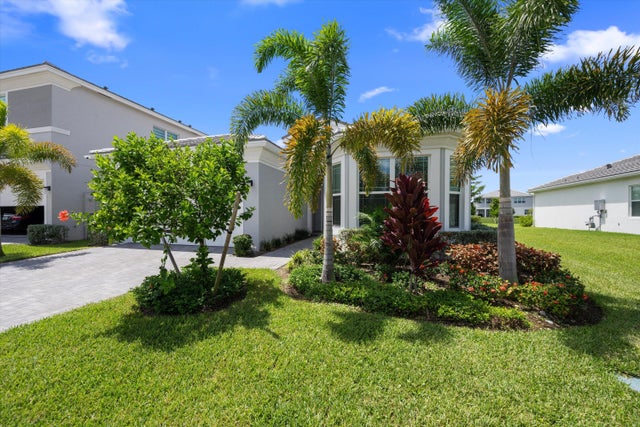About 5431 Empire Drive
Just Listed in The Orchards at Westlake, FL! Experience lakefront living in this stunning Schefflera Model offering 3 bedrooms + den, 2.5 baths, a 2-car garage, and 2,305 sq. ft. of beautifully designed living space. From the moment you arrive, the home's lush landscaping, curb appeal, and tranquil lake views with an easement set the tone for elegance and comfort. With impact windows throughout, this home blends peace of mind with modern style.Step inside the grand foyer with soaring ceilings, and you'll immediately notice the light neutral walls and wood-look ceramic tile flooring that create a warm, inviting flow. A hallway leads to the heart of the home an impressive chef's kitchen featuring white shaker cabinets, quartz countertops, extended cabinet storage, gray and white backsplash, a large island with seating for four, a walk-in side pantry, stainless steel appliances, and a custom cut-out for a wine cooler. Overlooking the living room and lanai, this open concept makes entertaining effortless. A formal dining room off the kitchen adds additional space for family gatherings. The living room is bright and airy with sliding glass doors that open to a covered lanai overlooking the lake perfect for relaxing evenings or weekend get-togethers. Your primary suite is a true retreat, tucked privately off the living room. It boasts a tray ceiling with bay window, tile floors, two walk-in closets, and a spa-like bath with a glass walk-in shower featuring dual shower heads, double vanities, and quartz countertops with sleek white cabinetry. The two spacious secondary bedrooms feature plush carpet, generous closets, and share a beautifully appointed bathroom with a tub, dark gray shaker vanity, and quartz counter. The front bedroom offers its own bay window for added charm. A den with natural light offers versatility for a home office, playroom, or guest space. Additional highlights include a laundry room with Whirlpool washer/dryer and storage closet, and direct access to the oversized 2-car garage. This home delivers the perfect balance of style and functionality topped off by breathtaking sunset views over the lake from your private lanai.
Features of 5431 Empire Drive
| MLS® # | RX-11120637 |
|---|---|
| USD | $615,000 |
| CAD | $864,173 |
| CNY | 元4,381,937 |
| EUR | €527,412 |
| GBP | £457,324 |
| RUB | ₽49,507,254 |
| HOA Fees | $113 |
| Bedrooms | 3 |
| Bathrooms | 3.00 |
| Full Baths | 2 |
| Half Baths | 1 |
| Total Square Footage | 3,025 |
| Living Square Footage | 2,305 |
| Square Footage | Tax Rolls |
| Acres | 0.18 |
| Year Built | 2024 |
| Type | Residential |
| Sub-Type | Single Family Detached |
| Restrictions | Buyer Approval, No Lease First 2 Years, Tenant Approval |
| Style | < 4 Floors |
| Unit Floor | 0 |
| Status | Pending |
| HOPA | No Hopa |
| Membership Equity | No |
Community Information
| Address | 5431 Empire Drive |
|---|---|
| Area | 5540 |
| Subdivision | ORCHARDS OF WESTLAKE |
| City | Westlake |
| County | Palm Beach |
| State | FL |
| Zip Code | 33470 |
Amenities
| Amenities | Basketball, Bike - Jog, Bocce Ball, Cafe/Restaurant, Community Room, Dog Park, Fitness Trail, Manager on Site, Picnic Area, Playground, Pool, Sidewalks, Street Lights |
|---|---|
| Utilities | Cable, 3-Phase Electric, Public Sewer, Public Water |
| Parking | 2+ Spaces, Driveway, Garage - Attached, Vehicle Restrictions |
| # of Garages | 2 |
| View | Lake |
| Is Waterfront | Yes |
| Waterfront | Lake |
| Has Pool | No |
| Pets Allowed | Yes |
| Subdivision Amenities | Basketball, Bike - Jog, Bocce Ball, Cafe/Restaurant, Community Room, Dog Park, Fitness Trail, Manager on Site, Picnic Area, Playground, Pool, Sidewalks, Street Lights |
| Security | Entry Phone, Gate - Unmanned, Security Patrol |
Interior
| Interior Features | Entry Lvl Lvng Area, Foyer, Cook Island, Pantry, Split Bedroom, Walk-in Closet |
|---|---|
| Appliances | Cooktop, Dishwasher, Disposal, Dryer, Fire Alarm, Microwave, Refrigerator, Washer, Water Heater - Gas |
| Heating | Central |
| Cooling | Central |
| Fireplace | No |
| # of Stories | 1 |
| Stories | 1.00 |
| Furnished | Unfurnished |
| Master Bedroom | Dual Sinks, Mstr Bdrm - Ground, Separate Shower |
Exterior
| Exterior Features | Auto Sprinkler, Covered Patio, Room for Pool, Zoned Sprinkler |
|---|---|
| Lot Description | < 1/4 Acre, Sidewalks |
| Windows | Bay Window, Blinds, Impact Glass, Sliding |
| Roof | Concrete Tile |
| Construction | Brick, CBS, Concrete |
| Front Exposure | East |
School Information
| Elementary | Golden Grove Elementary School |
|---|---|
| Middle | Osceola Creek Middle School |
| High | Seminole Ridge Community High School |
Additional Information
| Date Listed | September 3rd, 2025 |
|---|---|
| Days on Market | 43 |
| Zoning | R-2 |
| Foreclosure | No |
| Short Sale | No |
| RE / Bank Owned | No |
| HOA Fees | 112.55 |
| Parcel ID | 77414305020005670 |
Room Dimensions
| Master Bedroom | 14.3 x 18.11 |
|---|---|
| Living Room | 11.2 x 20.2 |
| Kitchen | 12.1 x 20.7 |
Listing Details
| Office | SANTANA |
|---|---|
| santanateamfl@gmail.com |

