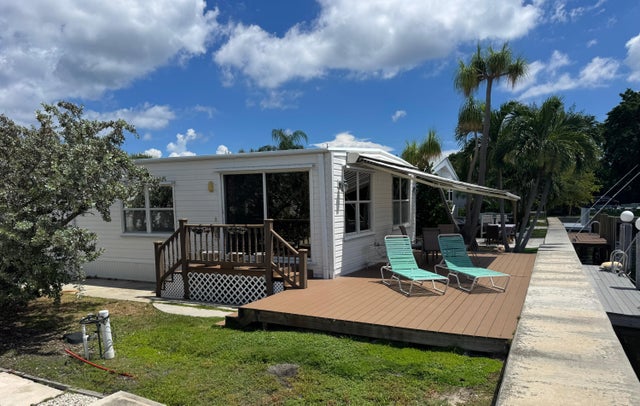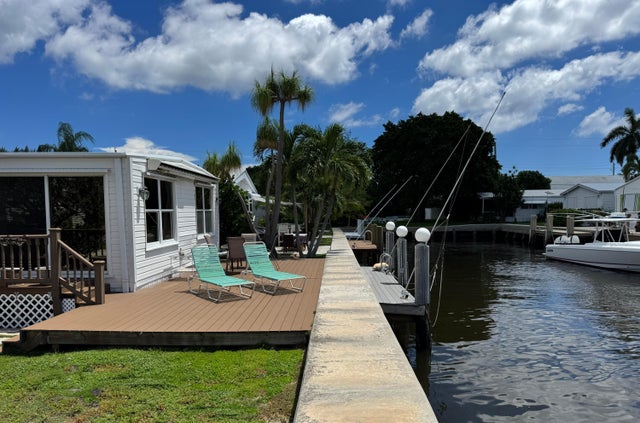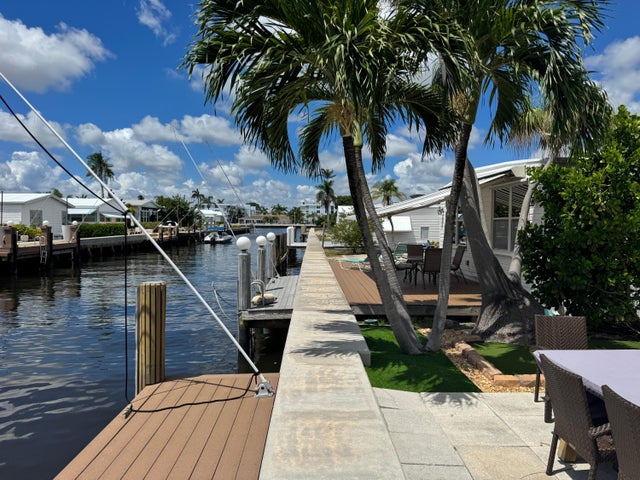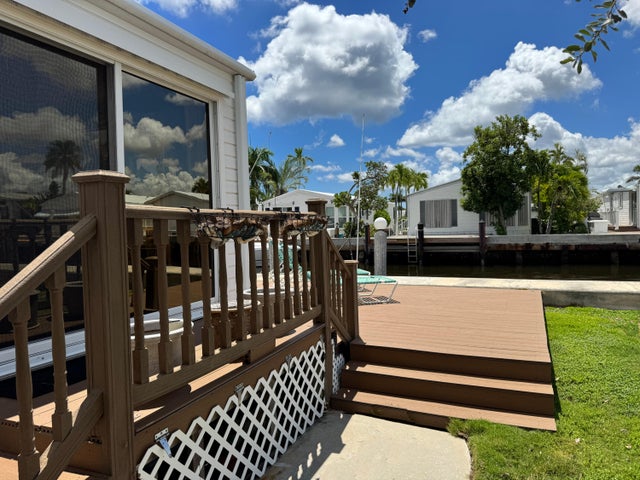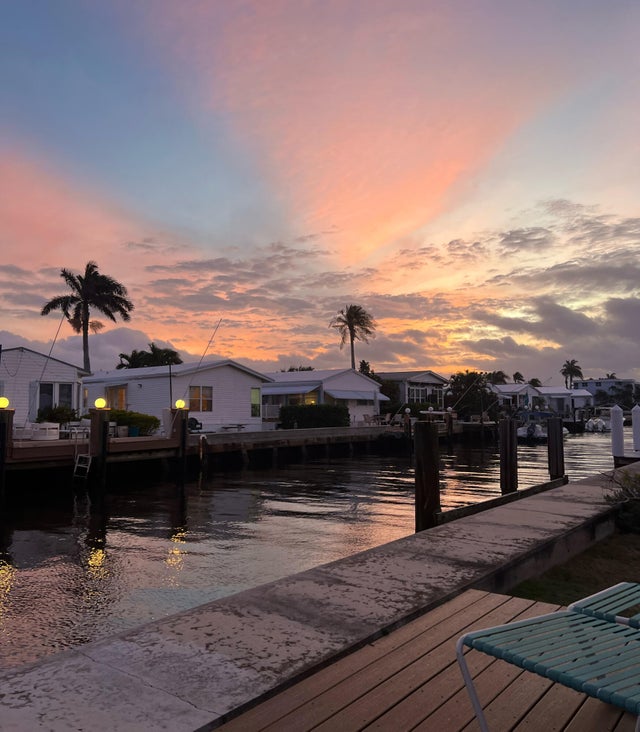About 205 S Ibis Drive #r
Nice double wide unit ON THE CANAL WITH A DOCK and a 400SF+/- deck with retractable electric awning. 2 bedrooms 1-1/2 baths. Large living area with expansive windows and wonderful views. Large open kitchen with lots of cabinet storage and a pantry closet. Complete with breakfast bar and a designated dining area. 12x16 Primary bedroom with private bath and laundry area. Second bedroom has a walk in closet, 1/2 bath access and private entry door. This unit has a full driveway for parking. This is truly a great unit offering you 46 shares of paradise.
Features of 205 S Ibis Drive #r
| MLS® # | RX-11120617 |
|---|---|
| USD | $625,000 |
| CAD | $878,225 |
| CNY | 元4,453,188 |
| EUR | €535,988 |
| GBP | £464,760 |
| RUB | ₽50,312,250 |
| HOA Fees | $645 |
| Bedrooms | 2 |
| Bathrooms | 2.00 |
| Full Baths | 1 |
| Half Baths | 1 |
| Total Square Footage | 1,100 |
| Living Square Footage | 1,100 |
| Square Footage | Tax Rolls |
| Acres | 37.12 |
| Year Built | 1976 |
| Type | Residential |
| Sub-Type | Mobile/Manufactured |
| Restrictions | Buyer Approval, Lease OK, No Lease First 2 Years, Tenant Approval |
| Unit Floor | 0 |
| Status | Active |
| HOPA | No Hopa |
| Membership Equity | No |
Community Information
| Address | 205 S Ibis Drive #r |
|---|---|
| Area | 4200 |
| Subdivision | BRINY BREEZES, Inc |
| City | Briny Breezes |
| County | Palm Beach |
| State | FL |
| Zip Code | 33435 |
Amenities
| Amenities | Billiards, Clubhouse, Common Laundry, Community Room, Extra Storage, Exercise Room, Game Room, Internet Included, Library, Manager on Site, Pickleball, Picnic Area, Pool, Shuffleboard, Workshop, Beach Access by Easement |
|---|---|
| Utilities | Cable, 3-Phase Electric, Public Sewer, Public Water, Underground |
| Parking | Driveway |
| View | Canal, Intracoastal |
| Is Waterfront | Yes |
| Waterfront | Interior Canal, Ocean Access, Canal Width 1 - 80 |
| Has Pool | No |
| Boat Services | Private Dock |
| Pets Allowed | Yes |
| Subdivision Amenities | Billiards, Clubhouse, Common Laundry, Community Room, Extra Storage, Exercise Room, Game Room, Internet Included, Library, Manager on Site, Pickleball, Picnic Area, Pool, Shuffleboard, Workshop, Beach Access by Easement |
Interior
| Interior Features | Walk-in Closet |
|---|---|
| Appliances | Dishwasher, Dryer, Microwave, Range - Electric, Refrigerator, Storm Shutters, Washer |
| Heating | Central |
| Cooling | Ceiling Fan, Central |
| Fireplace | No |
| # of Stories | 1 |
| Stories | 1.00 |
| Furnished | Partially Furnished |
| Master Bedroom | Combo Tub/Shower |
Exterior
| Exterior Features | Deck |
|---|---|
| Lot Description | Paved Road, 25 to < 50 Acres |
| Windows | Awning |
| Roof | Comp Rolled |
| Construction | Aluminum Siding |
| Front Exposure | South |
Additional Information
| Date Listed | September 3rd, 2025 |
|---|---|
| Days on Market | 42 |
| Zoning | MHP(ci |
| Foreclosure | No |
| Short Sale | No |
| RE / Bank Owned | No |
| HOA Fees | 644.86 |
| Parcel ID | 09434534400182050 |
Room Dimensions
| Master Bedroom | 12 x 16 |
|---|---|
| Bedroom 2 | 10 x 12 |
| Dining Room | 7 x 9 |
| Living Room | 21.5 x 13 |
| Kitchen | 12 x 12 |
Listing Details
| Office | Real - ativity |
|---|---|
| elewismail@gmail.com |

