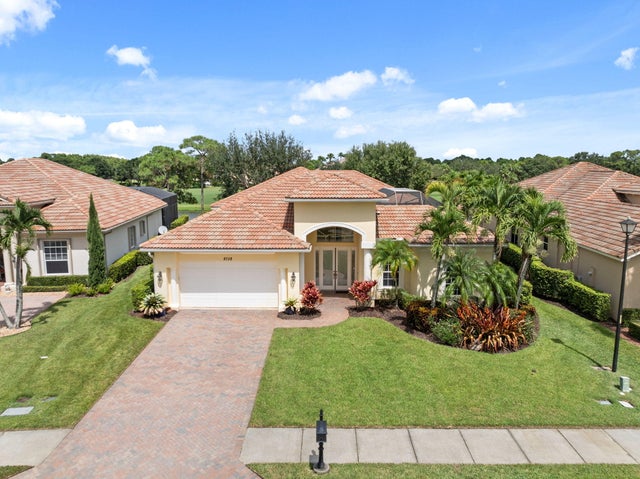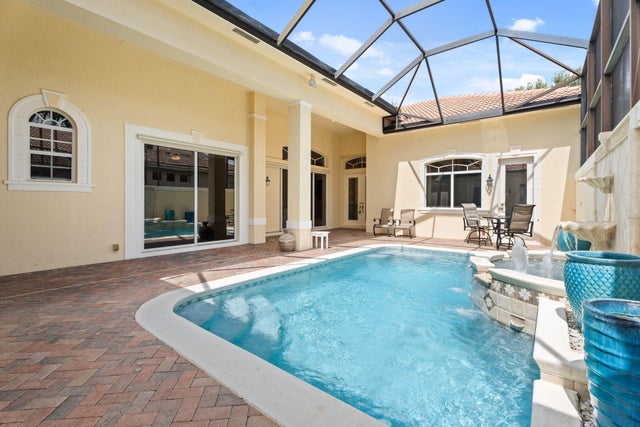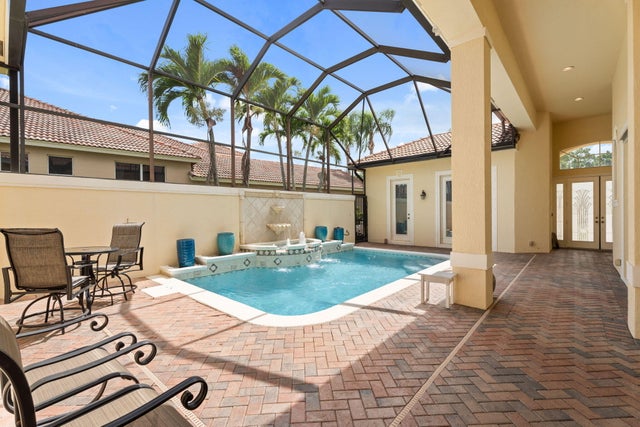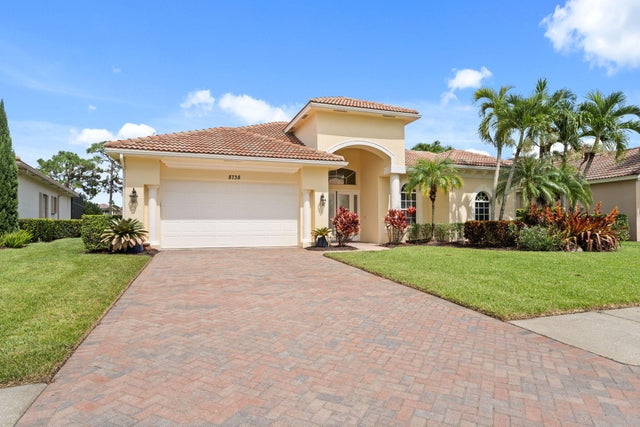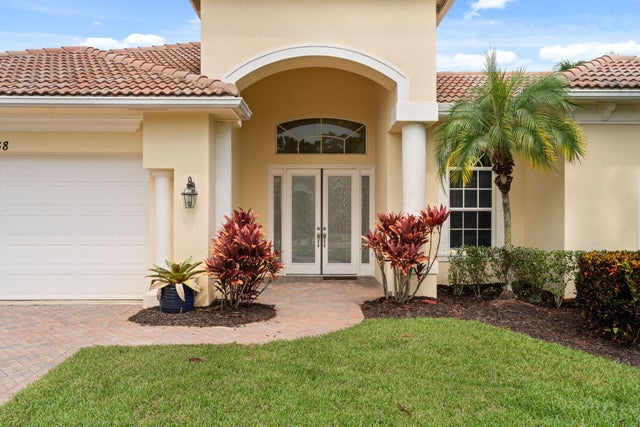About 8738 Tompson Point Road
Welcome to courtyard living at its finest! This beautiful pool home is designed for enjoying Florida living, with easy access to the sparkling pool and spa from nearly every room. Imagine relaxing with sweeping golf course and water views right from your backyard!Inside, the Breckenridge floor plan offers plenty of space with 4 bedrooms--each with its own private en-suite bathroom. The layout includes a formal dining room that flows into a bright formal living space, plus a cozy family room right off the kitchen--perfect for gathering with friends and family.The gourmet kitchen is a chef's dream, featuring 42'' upper cabinets, granite countertops, and stainless steel appliances.Located in the sought-after PGA Village, you'll have access to 3 championship golf courses (open to the public)
Features of 8738 Tompson Point Road
| MLS® # | RX-11120608 |
|---|---|
| USD | $745,000 |
| CAD | $1,046,241 |
| CNY | 元5,309,168 |
| EUR | €641,125 |
| GBP | £557,964 |
| RUB | ₽58,668,005 |
| HOA Fees | $501 |
| Bedrooms | 4 |
| Bathrooms | 5.00 |
| Full Baths | 4 |
| Half Baths | 1 |
| Total Square Footage | 4,089 |
| Living Square Footage | 3,187 |
| Square Footage | Tax Rolls |
| Acres | 0.24 |
| Year Built | 2005 |
| Type | Residential |
| Sub-Type | Single Family Detached |
| Restrictions | Buyer Approval, Comercial Vehicles Prohibited, Lease OK w/Restrict, Tenant Approval |
| Style | Traditional |
| Unit Floor | 0 |
| Status | Active |
| HOPA | No Hopa |
| Membership Equity | No |
Community Information
| Address | 8738 Tompson Point Road |
|---|---|
| Area | 7600 |
| Subdivision | TOMPSON POINT PUD AT PGA VILLAGE |
| City | Port Saint Lucie |
| County | St. Lucie |
| State | FL |
| Zip Code | 34986 |
Amenities
| Amenities | Basketball, Billiards, Clubhouse, Community Room, Golf Course, Pickleball, Pool, Tennis |
|---|---|
| Utilities | Cable, 3-Phase Electric, Public Sewer, Public Water |
| Parking | Garage - Attached |
| # of Garages | 2 |
| View | Golf, Lake |
| Is Waterfront | Yes |
| Waterfront | Lake |
| Has Pool | Yes |
| Pool | Inground |
| Pets Allowed | Yes |
| Unit | On Golf Course |
| Subdivision Amenities | Basketball, Billiards, Clubhouse, Community Room, Golf Course Community, Pickleball, Pool, Community Tennis Courts |
| Security | Gate - Manned |
Interior
| Interior Features | Ctdrl/Vault Ceilings, Entry Lvl Lvng Area, Foyer, Cook Island, Laundry Tub, Roman Tub, Split Bedroom, Volume Ceiling, Walk-in Closet |
|---|---|
| Appliances | Dishwasher, Disposal, Dryer, Microwave, Range - Electric, Refrigerator, Storm Shutters, Wall Oven, Washer, Water Heater - Elec |
| Heating | Central, Electric |
| Cooling | Central, Electric |
| Fireplace | No |
| # of Stories | 1 |
| Stories | 1.00 |
| Furnished | Furniture Negotiable, Unfurnished |
| Master Bedroom | Mstr Bdrm - Ground, Separate Shower, Separate Tub |
Exterior
| Exterior Features | Auto Sprinkler, Open Patio |
|---|---|
| Lot Description | < 1/4 Acre |
| Roof | Barrel |
| Construction | Concrete |
| Front Exposure | South |
Additional Information
| Date Listed | September 3rd, 2025 |
|---|---|
| Days on Market | 43 |
| Zoning | Planned |
| Foreclosure | No |
| Short Sale | No |
| RE / Bank Owned | No |
| HOA Fees | 501 |
| Parcel ID | 332770400030005 |
Room Dimensions
| Master Bedroom | 18 x 21 |
|---|---|
| Bedroom 2 | 12 x 13 |
| Bedroom 3 | 16 x 19 |
| Dining Room | 10 x 13 |
| Family Room | 32 x 28 |
| Living Room | 13 x 20 |
| Kitchen | 13 x 14 |
| Bonus Room | 11 x 14 |
Listing Details
| Office | Water Pointe Realty Group |
|---|---|
| bdean@waterpointe.com |

