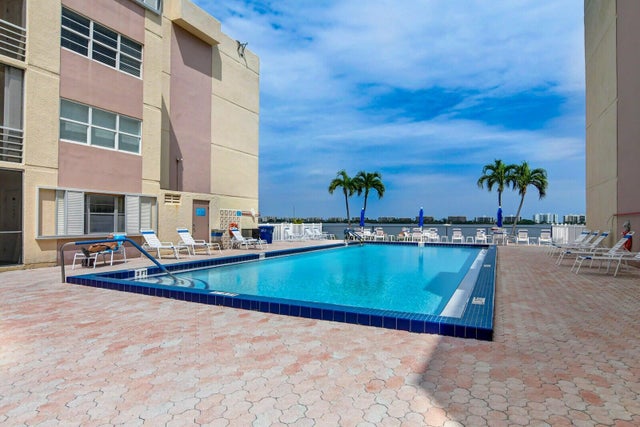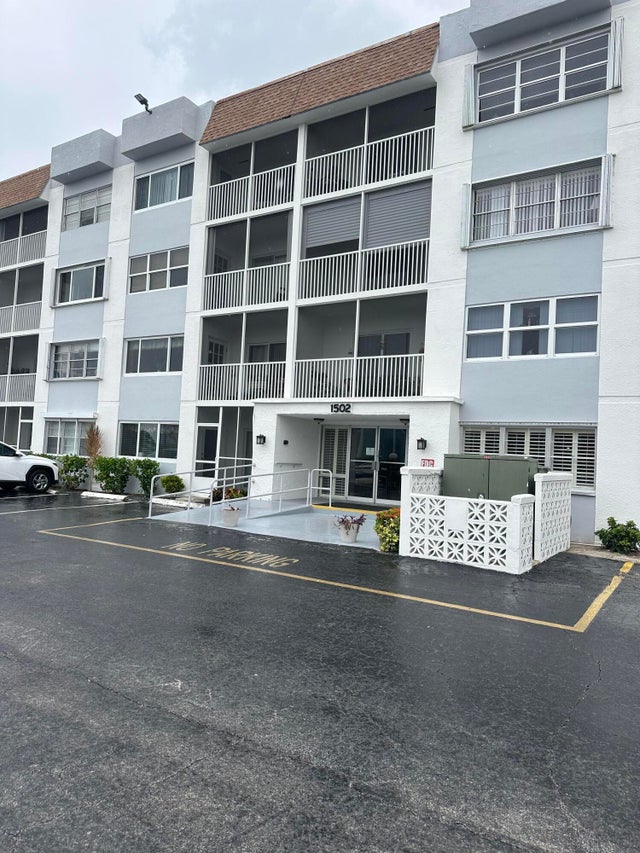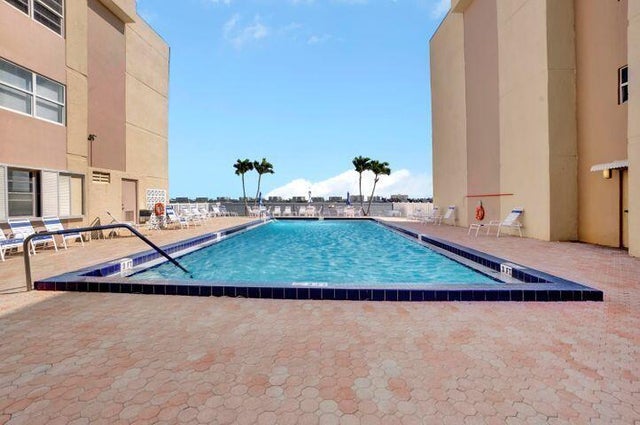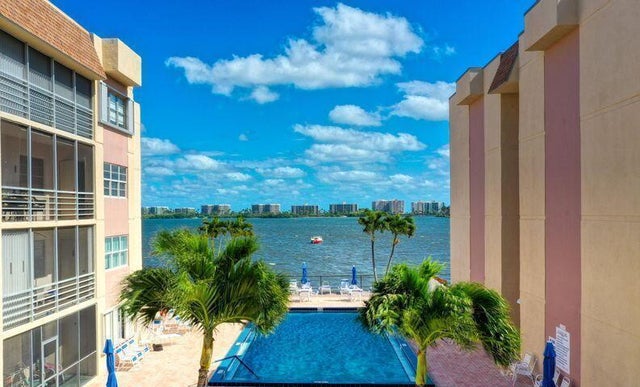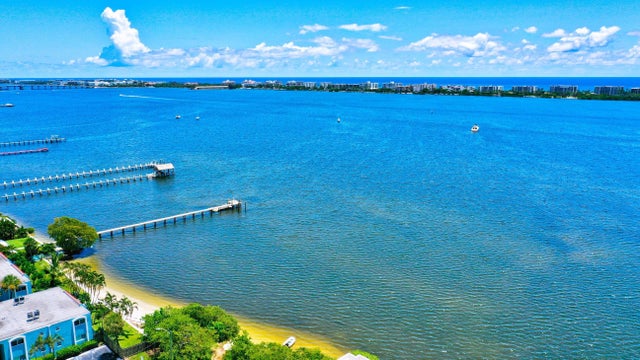About 1502 S Lakeside Drive #103
Milestone and SIRS completed. Low price to live on the water! Very nice spacious one bedroom unit located in a building on the inter coastal. Unit has 2 large walk-in closets, newer appliances and is nicely renovated. Pool area is on the inter coastal and has million dollar views. Impact windows. Ceiling fans. Plenty of guest parking. Just a short bike ride to Lake Worth Beach, and plenty of dining and shopping. A nice place to have fun and relax during your retirement years.
Features of 1502 S Lakeside Drive #103
| MLS® # | RX-11120587 |
|---|---|
| USD | $118,000 |
| CAD | $165,809 |
| CNY | 元840,762 |
| EUR | €101,194 |
| GBP | £87,747 |
| RUB | ₽9,498,953 |
| HOA Fees | $611 |
| Bedrooms | 1 |
| Bathrooms | 2.00 |
| Full Baths | 1 |
| Half Baths | 1 |
| Total Square Footage | 832 |
| Living Square Footage | 767 |
| Square Footage | Tax Rolls |
| Acres | 8.52 |
| Year Built | 1973 |
| Type | Residential |
| Sub-Type | Condo or Coop |
| Unit Floor | 1 |
| Status | Active |
| HOPA | Yes-Verified |
| Membership Equity | No |
Community Information
| Address | 1502 S Lakeside Drive #103 |
|---|---|
| Area | 5610 |
| Subdivision | PALM LAKE 1 CONDO |
| City | Lake Worth Beach |
| County | Palm Beach |
| State | FL |
| Zip Code | 33460 |
Amenities
| Amenities | Clubhouse, Lobby, Pool, Elevator, Extra Storage, Common Laundry, Library, Sauna, Billiards |
|---|---|
| Utilities | Cable, 3-Phase Electric, Public Sewer, Public Water |
| View | Other |
| Is Waterfront | No |
| Waterfront | Intracoastal |
| Has Pool | No |
| Pets Allowed | No |
| Subdivision Amenities | Clubhouse, Lobby, Pool, Elevator, Extra Storage, Common Laundry, Library, Sauna, Billiards |
| Security | Entry Phone, TV Camera |
Interior
| Interior Features | None |
|---|---|
| Appliances | Dishwasher, Microwave, Range - Electric, Refrigerator |
| Heating | Central |
| Cooling | Central |
| Fireplace | No |
| # of Stories | 4 |
| Stories | 4.00 |
| Furnished | Unfurnished |
| Master Bedroom | Combo Tub/Shower |
Exterior
| Lot Description | 5 to <10 Acres |
|---|---|
| Construction | CBS |
| Front Exposure | West |
Additional Information
| Date Listed | September 3rd, 2025 |
|---|---|
| Days on Market | 43 |
| Zoning | SF-7(c |
| Foreclosure | No |
| Short Sale | No |
| RE / Bank Owned | No |
| HOA Fees | 611 |
| Parcel ID | 38434434150011030 |
Room Dimensions
| Master Bedroom | 11 x 16 |
|---|---|
| Bedroom 2 | 11 x 12 |
| Living Room | 13 x 22 |
| Kitchen | 9 x 9 |
| Patio | 22 x 5 |
Listing Details
| Office | RE/MAX Prestige Realty/Wellington |
|---|---|
| rosefaroni@outlook.com |

