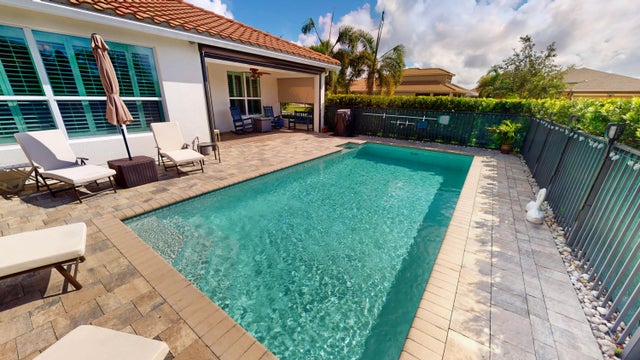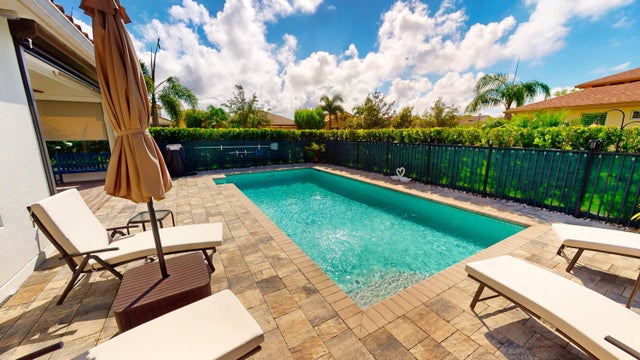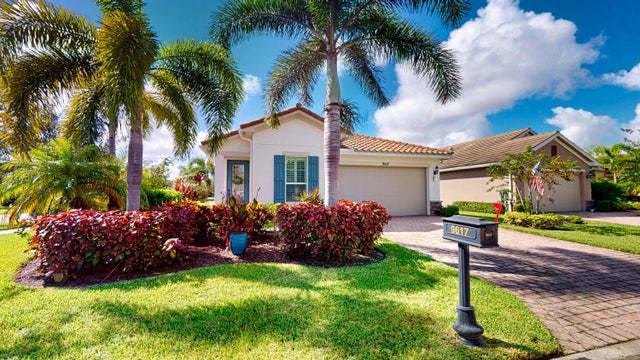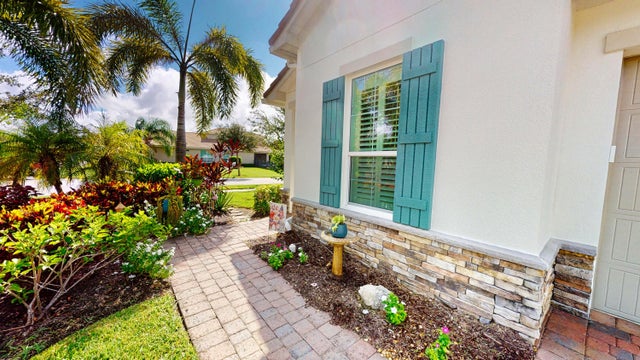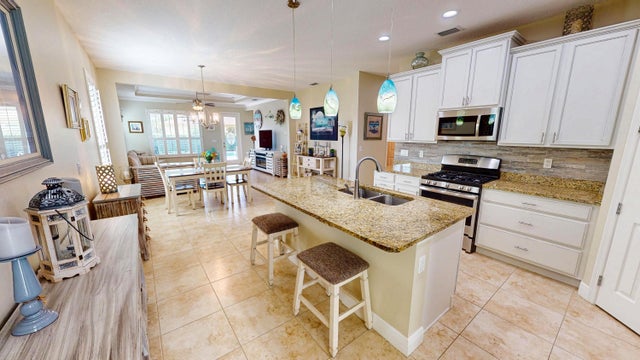About 9617 Sw Royal Poinciana Drive
This stunning 2-bedroom, 2-bath home with a versatile den offers just under 1,700 square feet of open living space designed for both comfort and entertaining. The gourmet kitchen overlooks the dining and family room and features granite countertops, 42-inch cabinets, a gas range, upgraded backsplash, and a newer dishwasher. The oversized master suite is a retreat of its own with his-and-her sinks, a spacious walk-in closet, and a seamless glass walk-in shower.Step outside to your private lanai and pool area--truly a dream setting with a tiled lanai, privacy shades, hurricane screens, heated pool, and fenced yard surrounded by upgraded landscaping for ultimate privacy.Additional updates include freshly painted interior and exterior, new washer and dryer, upgraded recessed lighting, impact windows and doors, and a durable tile roof. The split floor plan makes the second bedroom and bath perfect for guests, while the den offers flexibility for a home office or hobby space. Whether relaxing by the pool or hosting friends, this home was made for entertaining and enjoying the Florida lifestyle.
Features of 9617 Sw Royal Poinciana Drive
| MLS® # | RX-11120568 |
|---|---|
| USD | $425,000 |
| CAD | $597,193 |
| CNY | 元3,028,168 |
| EUR | €364,472 |
| GBP | £316,037 |
| RUB | ₽34,212,330 |
| HOA Fees | $587 |
| Bedrooms | 2 |
| Bathrooms | 2.00 |
| Full Baths | 2 |
| Total Square Footage | 2,313 |
| Living Square Footage | 1,681 |
| Square Footage | Tax Rolls |
| Acres | 0.16 |
| Year Built | 2015 |
| Type | Residential |
| Sub-Type | Single Family Detached |
| Style | Contemporary |
| Unit Floor | 0 |
| Status | Active Under Contract |
| HOPA | Yes-Verified |
| Membership Equity | No |
Community Information
| Address | 9617 Sw Royal Poinciana Drive |
|---|---|
| Area | 7800 |
| Subdivision | TRADITION PLAT NO 28 |
| Development | Vitalia at Tradition |
| City | Port Saint Lucie |
| County | St. Lucie |
| State | FL |
| Zip Code | 34987 |
Amenities
| Amenities | Basketball, Bike - Jog, Billiards, Bocce Ball, Clubhouse, Exercise Room, Game Room, Library, Manager on Site, Pickleball, Pool, Putting Green, Shuffleboard, Spa-Hot Tub, Tennis |
|---|---|
| Utilities | Cable, 3-Phase Electric, Gas Natural, Public Sewer, Public Water, Underground |
| Parking | 2+ Spaces, Driveway, Garage - Attached |
| # of Garages | 2 |
| Is Waterfront | No |
| Waterfront | None |
| Has Pool | Yes |
| Pool | Heated, Inground |
| Pets Allowed | Yes |
| Subdivision Amenities | Basketball, Bike - Jog, Billiards, Bocce Ball, Clubhouse, Exercise Room, Game Room, Library, Manager on Site, Pickleball, Pool, Putting Green, Shuffleboard, Spa-Hot Tub, Community Tennis Courts |
| Security | Burglar Alarm, Gate - Manned, Gate - Unmanned |
Interior
| Interior Features | Laundry Tub, Pantry, Walk-in Closet |
|---|---|
| Appliances | Dishwasher, Disposal, Dryer, Fire Alarm, Microwave, Range - Gas, Refrigerator, Smoke Detector, Washer, Water Heater - Gas |
| Heating | Central, Electric |
| Cooling | Ceiling Fan, Central, Electric |
| Fireplace | No |
| # of Stories | 1 |
| Stories | 1.00 |
| Furnished | Furniture Negotiable |
| Master Bedroom | Dual Sinks, Separate Shower |
Exterior
| Exterior Features | Auto Sprinkler, Covered Patio, Fence |
|---|---|
| Lot Description | < 1/4 Acre |
| Windows | Plantation Shutters |
| Roof | Barrel |
| Construction | CBS |
| Front Exposure | North |
Additional Information
| Date Listed | September 3rd, 2025 |
|---|---|
| Days on Market | 43 |
| Zoning | Master |
| Foreclosure | No |
| Short Sale | No |
| RE / Bank Owned | No |
| HOA Fees | 587 |
| Parcel ID | 430450303550002 |
Room Dimensions
| Master Bedroom | 14.9 x 15.3 |
|---|---|
| Bedroom 2 | 12 x 10 |
| Den | 11.8 x 9.11 |
| Dining Room | 15.6 x 9.11 |
| Living Room | 15.6 x 15.3 |
| Kitchen | 13.6 x 9.5 |
Listing Details
| Office | Sandhill Realty Group |
|---|---|
| dpaladino@sandhillrealtyfl.com |

