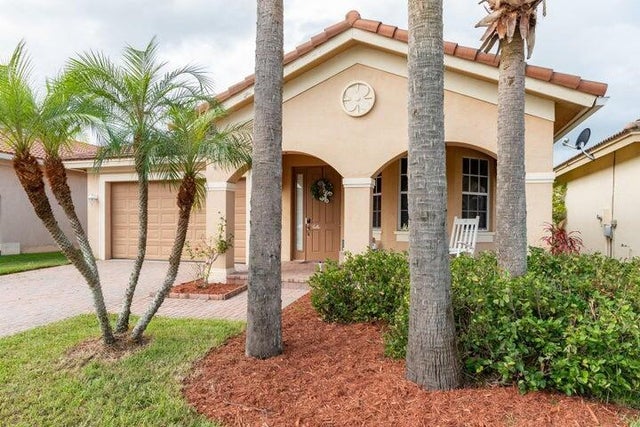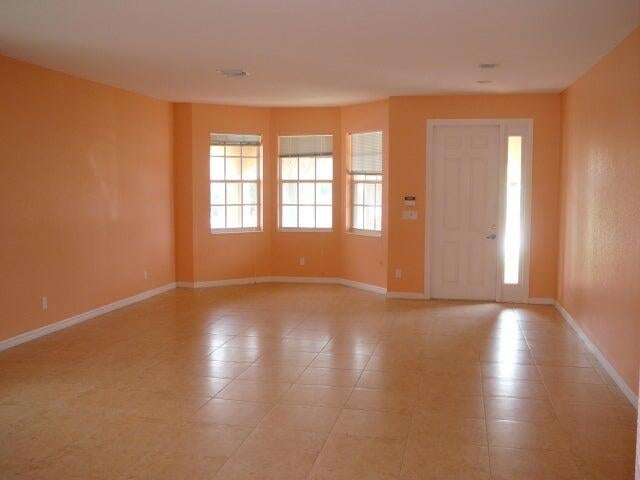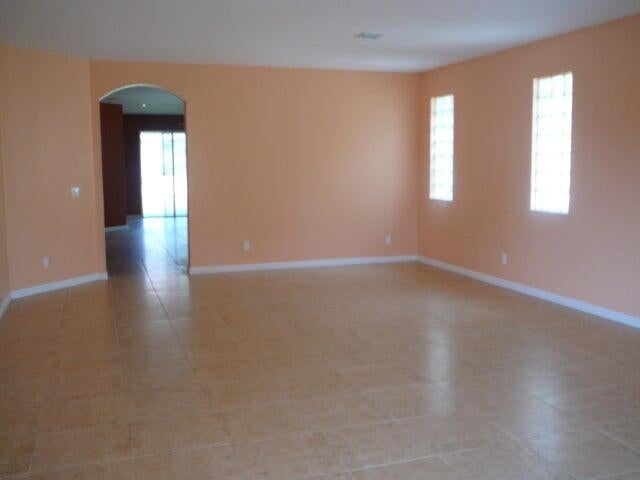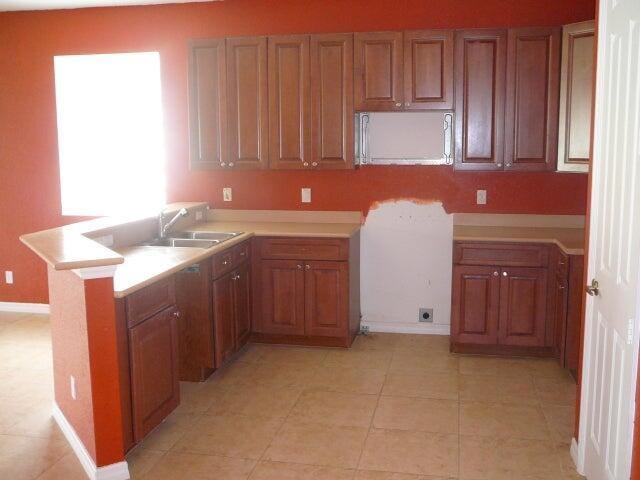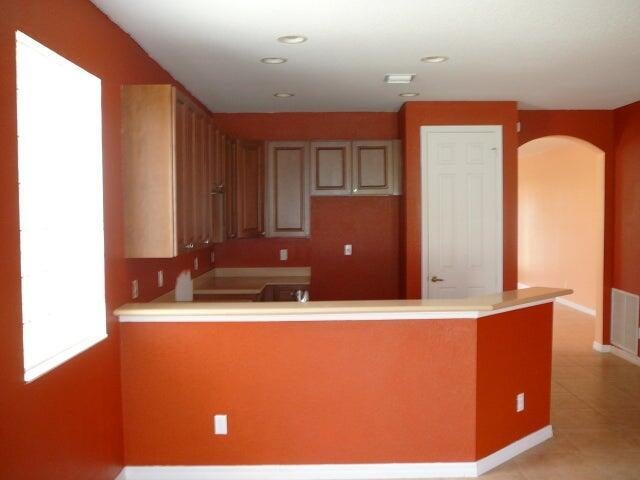About 773 Bent Creek Drive
:Beautiful 4 bedroom, 2 bath, 2 car garage CBS spacious home in Bent Creek Community in Ft Pierce. Over 2200+ living square feet with formal living room, dining room, large family room, and beautiful kitchen with stainless steel appliances. Large spacious master suite with walk-in closet, double vanities,large garden tub, and walk-in shower. Great community amenities that includes: gym, clubhouse, community pool, tennis court, basketball court, and playground. Secured gated community within minutes from I-95 and Turnpike. Schedule a showing today to make this beautiful home your paradise. Desirable community in beautiful Fort Pierce. Also NEW WATER HEATER INSTALLED JUNE 2025.
Features of 773 Bent Creek Drive
| MLS® # | RX-11120550 |
|---|---|
| USD | $370,000 |
| CAD | $518,944 |
| CNY | 元2,637,009 |
| EUR | €317,311 |
| GBP | £275,564 |
| RUB | ₽29,993,310 |
| HOA Fees | $181 |
| Bedrooms | 4 |
| Bathrooms | 2.00 |
| Full Baths | 2 |
| Total Square Footage | 3,065 |
| Living Square Footage | 2,259 |
| Square Footage | Developer |
| Acres | 0.15 |
| Year Built | 2006 |
| Type | Residential |
| Sub-Type | Single Family Detached |
| Restrictions | Lease OK w/Restrict, No RV |
| Style | Contemporary |
| Unit Floor | 0 |
| Status | Active Under Contract |
| HOPA | No Hopa |
| Membership Equity | No |
Community Information
| Address | 773 Bent Creek Drive |
|---|---|
| Area | 7060 |
| Subdivision | BENT CREEK TRACT B-1 |
| City | Fort Pierce |
| County | St. Lucie |
| State | FL |
| Zip Code | 34947 |
Amenities
| Amenities | Basketball, Clubhouse, Exercise Room, Pool, Tennis |
|---|---|
| Utilities | Cable, 3-Phase Electric, Public Sewer, Public Water |
| Parking | 2+ Spaces |
| # of Garages | 2 |
| Is Waterfront | No |
| Waterfront | None |
| Has Pool | No |
| Pets Allowed | Restricted |
| Subdivision Amenities | Basketball, Clubhouse, Exercise Room, Pool, Community Tennis Courts |
| Security | Burglar Alarm, Entry Phone, Gate - Unmanned |
Interior
| Interior Features | Pantry, Roman Tub, Volume Ceiling, Walk-in Closet |
|---|---|
| Appliances | Auto Garage Open, Dishwasher, Dryer, Microwave, Range - Electric, Refrigerator, Smoke Detector, Storm Shutters, Washer |
| Heating | Electric |
| Cooling | Electric |
| Fireplace | No |
| Stories | 0.00 |
| Furnished | Unfurnished |
| Master Bedroom | Dual Sinks, Mstr Bdrm - Ground, Separate Shower, Separate Tub |
Exterior
| Exterior Features | Auto Sprinkler, Covered Patio, Well Sprinkler |
|---|---|
| Lot Description | < 1/4 Acre |
| Roof | S-Tile |
| Construction | CBS |
| Front Exposure | Southwest |
Additional Information
| Date Listed | September 3rd, 2025 |
|---|---|
| Days on Market | 44 |
| Zoning | Planne |
| Foreclosure | No |
| Short Sale | No |
| RE / Bank Owned | No |
| HOA Fees | 180.56 |
| Parcel ID | 240780200690008 |
Room Dimensions
| Master Bedroom | 13 x 20 |
|---|---|
| Bedroom 2 | 13 x 12 |
| Bedroom 3 | 12.5 x 13 |
| Bedroom 4 | 13 x 20 |
| Living Room | 19 x 15 |
| Kitchen | 16 x 12 |
Listing Details
| Office | Monna Realty LLC |
|---|---|
| robertm@monnarealty.com |

