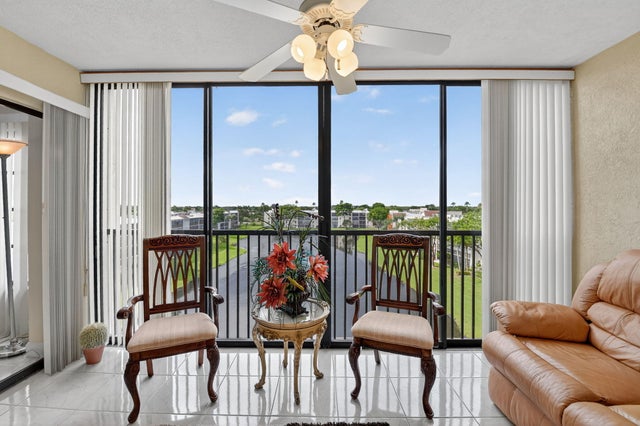About 14460 Strathmore Lane #605
Exceptional Buckingham model 2 bedroom & 2 baths with Florida room / den, overlooking a stunning long lake view The 6th floor offers a magnificently bright exposure throughout the apartment. Upgraded italian porcelain tiles throughout the main living area offer an elegant foundation for this special home.the spaciaous primary bedroom offer 2 walk in closets & elegant owner bath with roman tub, and granite counters for the vanity. The guest bedroom and full bath with shower a comfortable place for guests or an office environment. The kitchen is upgraded with stainless steel appliances and upgraded cabinets with granite counters. The building is well located a short distance from a satellite clubhouse and pool. The main clubhouse offers an environment for entertainment. See it now!
Features of 14460 Strathmore Lane #605
| MLS® # | RX-11120549 |
|---|---|
| USD | $297,000 |
| CAD | $417,333 |
| CNY | 元2,116,155 |
| EUR | €254,701 |
| GBP | £220,854 |
| RUB | ₽23,908,381 |
| HOA Fees | $845 |
| Bedrooms | 2 |
| Bathrooms | 2.00 |
| Full Baths | 2 |
| Total Square Footage | 1,400 |
| Living Square Footage | 1,400 |
| Square Footage | Tax Rolls |
| Acres | 0.00 |
| Year Built | 1981 |
| Type | Residential |
| Sub-Type | Condo or Coop |
| Style | 4+ Floors, Traditional |
| Unit Floor | 6 |
| Status | Active |
| HOPA | Yes-Verified |
| Membership Equity | No |
Community Information
| Address | 14460 Strathmore Lane #605 |
|---|---|
| Area | 4630 |
| Subdivision | HUNTINGTON LAKES SEC ONE CONDOS |
| Development | HUNTINGTON LAKES |
| City | Delray Beach |
| County | Palm Beach |
| State | FL |
| Zip Code | 33446 |
Amenities
| Amenities | Bike - Jog, Clubhouse, Community Room, Elevator, Exercise Room, Game Room, Manager on Site, Pool, Sauna, Sidewalks, Tennis, Library, Pickleball, Indoor Pool |
|---|---|
| Utilities | Cable, 3-Phase Electric, Public Sewer, Public Water |
| Parking | Assigned, Guest |
| View | Lake |
| Is Waterfront | Yes |
| Waterfront | Lake |
| Has Pool | No |
| Pets Allowed | No |
| Unit | Exterior Catwalk |
| Subdivision Amenities | Bike - Jog, Clubhouse, Community Room, Elevator, Exercise Room, Game Room, Manager on Site, Pool, Sauna, Sidewalks, Community Tennis Courts, Library, Pickleball, Indoor Pool |
| Security | Gate - Manned, Security Patrol |
Interior
| Interior Features | Elevator, Foyer, Pantry, Roman Tub, Split Bedroom, Walk-in Closet, Dome Kitchen |
|---|---|
| Appliances | Dishwasher, Disposal, Dryer, Range - Electric, Refrigerator, Smoke Detector, Washer, Water Heater - Elec |
| Heating | Central |
| Cooling | Central, Electric |
| Fireplace | No |
| # of Stories | 8 |
| Stories | 8.00 |
| Furnished | Furniture Negotiable |
| Master Bedroom | 2 Master Baths, Spa Tub & Shower, Mstr Bdrm - Sitting |
Exterior
| Exterior Features | Covered Balcony |
|---|---|
| Lot Description | Sidewalks, Private Road |
| Windows | Single Hung Metal, Sliding |
| Construction | CBS, Concrete, Frame/Stucco |
| Front Exposure | South |
Additional Information
| Date Listed | September 3rd, 2025 |
|---|---|
| Days on Market | 43 |
| Zoning | RH |
| Foreclosure | No |
| Short Sale | No |
| RE / Bank Owned | No |
| HOA Fees | 845.33 |
| Parcel ID | 00424615210066050 |
| Contact Info | 561-707-7960 |
Room Dimensions
| Master Bedroom | 20 x 14 |
|---|---|
| Bedroom 2 | 12 x 11 |
| Living Room | 26 x 14 |
| Kitchen | 13 x 9 |
| Porch | 14 x 8 |
Listing Details
| Office | The Keyes Company |
|---|---|
| mikepappas@keyes.com |





