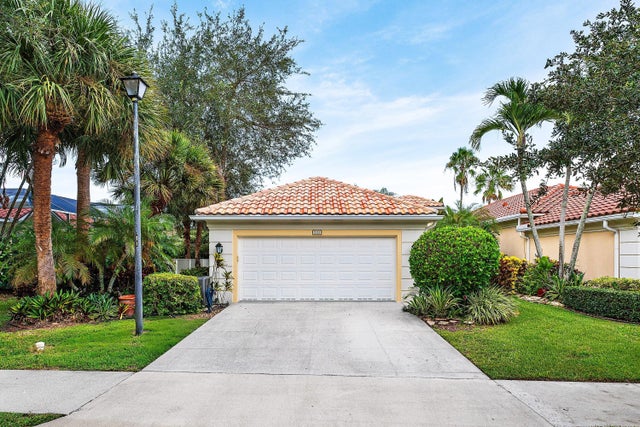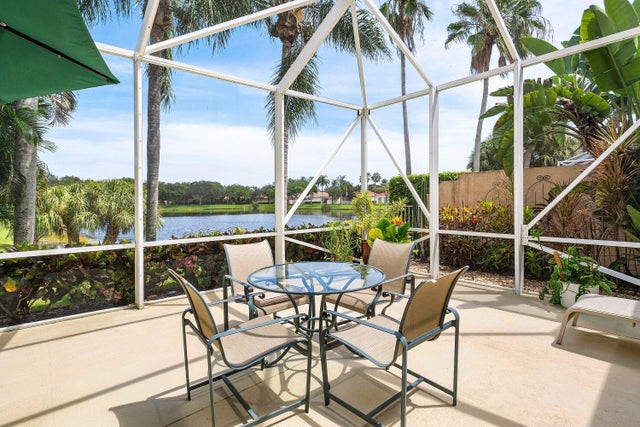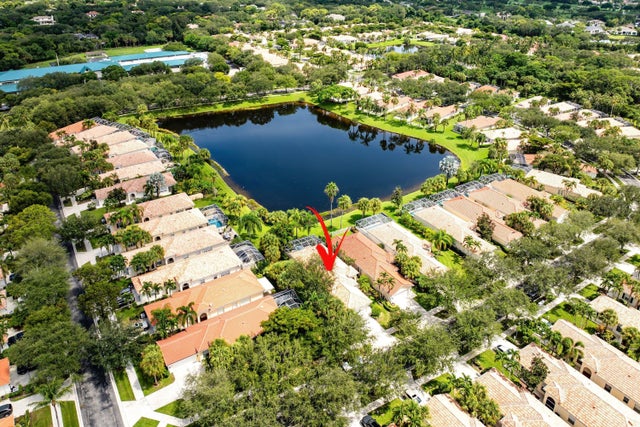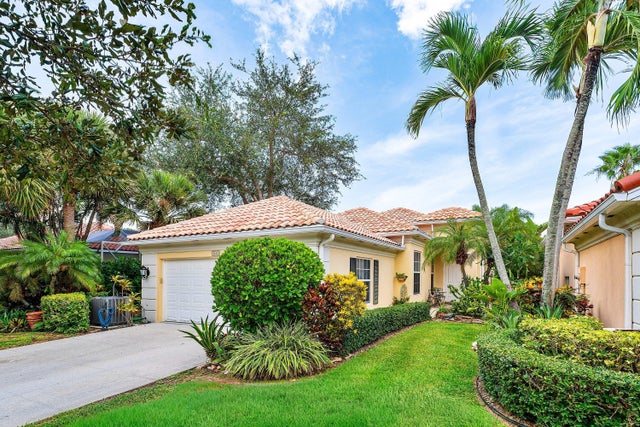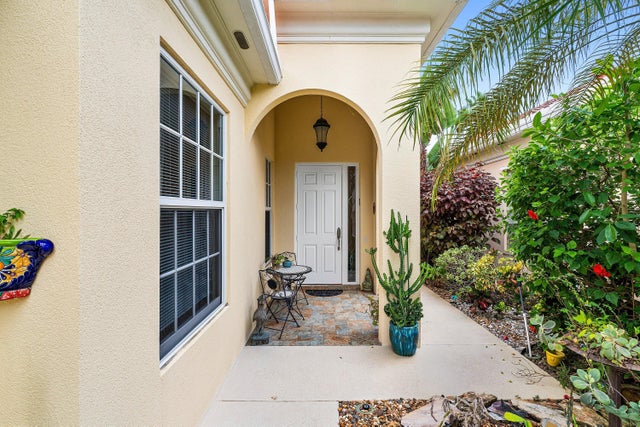About 2053 Valencia Drive
A must see, open and bright 3 bedroom, 2 bath home with a 2-car garage, perfectly situated on a stunning lakefront lot in the highly sought-after Hammock Reserve community of Delray Beach. The open-concept floor plan features wood laminate flooring throughout, a spacious kitchen with white cabinets and granite countertops, and plenty of natural light. The primary suite includes a remodeled shower and sliding doors leading directly to the screened-in patio, where you can enjoy breathtaking lake views. All closets have been upgraded with custom shelving, and every bedroom and closet door is solid wood. Additional highlights include all impact windows, a whole-house water filtration system, phantom screen at the front door, central vacuum system, retractable awning on the patio, andextensive custom landscaping with lighting that enhances the home's curb appeal. Hammock Reserve is a gated, all-ages community of 273 single-family homes with walking paths, five lakes, a five-acre preserve, community pool, and playground. Ideally located in the heart of Delray Beach, you'll be just minutes from shopping, dining, and the beach.
Open Houses
| Sun, Oct 19th | 12:00pm - 2:00pm |
|---|
Features of 2053 Valencia Drive
| MLS® # | RX-11120531 |
|---|---|
| USD | $759,995 |
| CAD | $1,067,915 |
| CNY | 元5,415,040 |
| EUR | €651,757 |
| GBP | £565,144 |
| RUB | ₽61,179,294 |
| HOA Fees | $300 |
| Bedrooms | 3 |
| Bathrooms | 2.00 |
| Full Baths | 2 |
| Total Square Footage | 2,187 |
| Living Square Footage | 1,711 |
| Square Footage | Tax Rolls |
| Acres | 0.12 |
| Year Built | 1999 |
| Type | Residential |
| Sub-Type | Single Family Detached |
| Restrictions | Buyer Approval |
| Style | Mediterranean |
| Unit Floor | 0 |
| Status | Price Change |
| HOPA | No Hopa |
| Membership Equity | No |
Community Information
| Address | 2053 Valencia Drive |
|---|---|
| Area | 4550 |
| Subdivision | HAMMOCK RESERVE |
| Development | HAMMOCK RESERVE |
| City | Delray Beach |
| County | Palm Beach |
| State | FL |
| Zip Code | 33445 |
Amenities
| Amenities | Playground, Pool, Sidewalks, Street Lights |
|---|---|
| Utilities | Cable, 3-Phase Electric, Public Sewer, Public Water |
| Parking | Garage - Attached |
| # of Garages | 2 |
| View | Lake |
| Is Waterfront | Yes |
| Waterfront | Lake |
| Has Pool | No |
| Pets Allowed | Restricted |
| Subdivision Amenities | Playground, Pool, Sidewalks, Street Lights |
| Security | Gate - Unmanned, Security Sys-Owned |
Interior
| Interior Features | Closet Cabinets, Laundry Tub, Split Bedroom, Volume Ceiling |
|---|---|
| Appliances | Central Vacuum, Dishwasher, Dryer, Microwave, Range - Electric, Refrigerator, Washer, Water Heater - Elec, Purifier |
| Heating | Central, Electric |
| Cooling | Central, Electric |
| Fireplace | No |
| # of Stories | 1 |
| Stories | 1.00 |
| Furnished | Unfurnished |
| Master Bedroom | Dual Sinks, Mstr Bdrm - Ground |
Exterior
| Exterior Features | Auto Sprinkler, Screened Patio, Awnings |
|---|---|
| Lot Description | < 1/4 Acre |
| Windows | Hurricane Windows, Impact Glass, Awning |
| Roof | S-Tile |
| Construction | CBS |
| Front Exposure | West |
School Information
| Elementary | Orchard View Elementary School |
|---|---|
| Middle | Omni Middle School |
| High | Spanish River Community High School |
Additional Information
| Date Listed | September 3rd, 2025 |
|---|---|
| Days on Market | 43 |
| Zoning | RM-8(c |
| Foreclosure | No |
| Short Sale | No |
| RE / Bank Owned | No |
| HOA Fees | 300 |
| Parcel ID | 12424625160001750 |
Room Dimensions
| Master Bedroom | 13.75 x 15.5 |
|---|---|
| Bedroom 2 | 12.67 x 11.25 |
| Bedroom 3 | 12.67 x 11.58 |
| Dining Room | 16 x 20.08 |
| Living Room | 15.58 x 16.67 |
| Kitchen | 8.08 x 12.25 |
Listing Details
| Office | RE/MAX Direct |
|---|---|
| ben@homesbydirect.com |

