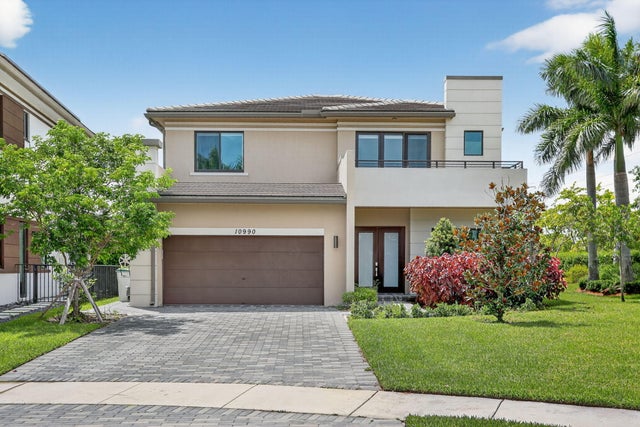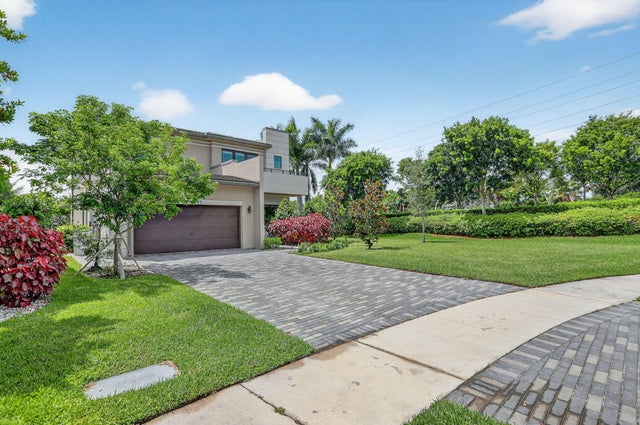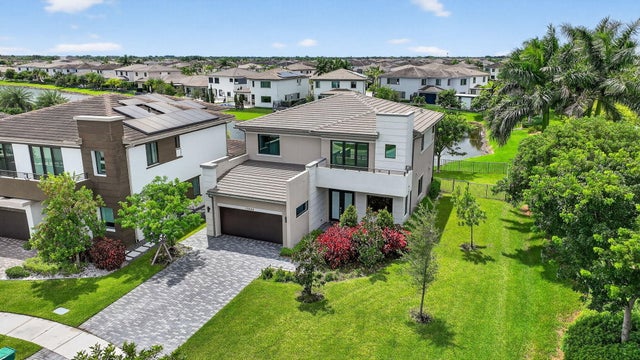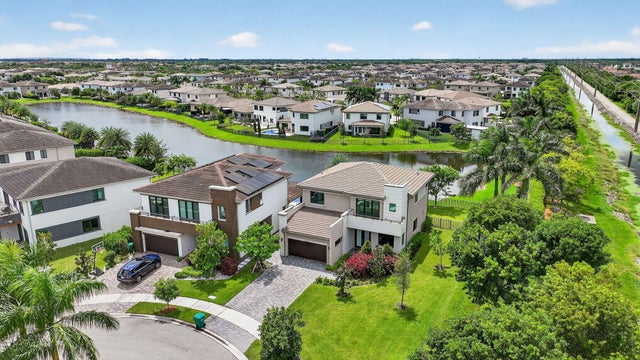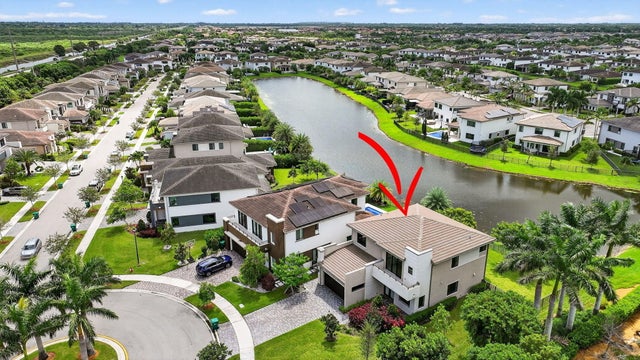About 10990 Oceano Way
Welcome to your Private Oasis in Prestigious Parkland, one of Florida's most desirable cities! This exquisite LAKEVIEW single-family residence offers the perfect blend of elegance, privacy, and community living. Featuring 4 beds and 4 full baths, this home is designed for comfort and sophistication. Situated on a premium CORNER LOT in a quiet cul-de-sac, with NO neighbors on one side, you'll enjoy unmatched tranquility and space. Chef's kitchen w/Quartz Counters & Island, Pantry, Gas cooking, Wood Cabinets. Fence Recently installed. Room for a pool. Cascata at Miralago is 24-Hour Gated Luxury community with two exclusive clubhouses, resort-style amenities, zoned to top-rated schools, close to Shoppings, and more. This property is perfect for families seeking both lifestyle and convenience
Open Houses
| Sun, Oct 19th | 11:30am - 4:00pm |
|---|
Features of 10990 Oceano Way
| MLS® # | RX-11120520 |
|---|---|
| USD | $1,180,000 |
| CAD | $1,655,941 |
| CNY | 元8,408,444 |
| EUR | €1,009,443 |
| GBP | £878,289 |
| RUB | ₽95,808,212 |
| HOA Fees | $732 |
| Bedrooms | 4 |
| Bathrooms | 4.00 |
| Full Baths | 4 |
| Total Square Footage | 3,674 |
| Living Square Footage | 3,056 |
| Square Footage | Appraisal |
| Acres | 0.22 |
| Year Built | 2020 |
| Type | Residential |
| Sub-Type | Single Family Detached |
| Restrictions | Buyer Approval, Lease OK w/Restrict, No Boat, No Lease 1st Year, No RV |
| Style | < 4 Floors, Contemporary |
| Unit Floor | 0 |
| Status | Active |
| HOPA | No Hopa |
| Membership Equity | No |
Community Information
| Address | 10990 Oceano Way |
|---|---|
| Area | 3614 |
| Subdivision | TRIPLE H RANCH PLAT |
| Development | Cascata at Miralago |
| City | Parkland |
| County | Broward |
| State | FL |
| Zip Code | 33076 |
Amenities
| Amenities | Basketball, Bike - Jog, Cabana, Cafe/Restaurant, Clubhouse, Community Room, Exercise Room, Game Room, Manager on Site, Park, Picnic Area, Playground, Pool, Sauna, Sidewalks, Spa-Hot Tub, Tennis |
|---|---|
| Utilities | 3-Phase Electric, Gas Natural, Public Sewer, Public Water, Water Available |
| Parking | 2+ Spaces, Garage - Attached |
| # of Garages | 2 |
| View | Garden, Lake |
| Is Waterfront | Yes |
| Waterfront | Lake |
| Has Pool | No |
| Pets Allowed | Yes |
| Unit | Corner |
| Subdivision Amenities | Basketball, Bike - Jog, Cabana, Cafe/Restaurant, Clubhouse, Community Room, Exercise Room, Game Room, Manager on Site, Park, Picnic Area, Playground, Pool, Sauna, Sidewalks, Spa-Hot Tub, Community Tennis Courts |
| Security | Gate - Manned |
| Guest House | No |
Interior
| Interior Features | Built-in Shelves, Entry Lvl Lvng Area, Foyer, Cook Island, Pantry, Walk-in Closet |
|---|---|
| Appliances | Auto Garage Open, Dishwasher, Disposal, Dryer, Freezer, Ice Maker, Microwave, Range - Gas, Refrigerator, Smoke Detector, Wall Oven, Washer, Water Heater - Elec |
| Heating | Central, Electric |
| Cooling | Central, Electric |
| Fireplace | No |
| # of Stories | 2 |
| Stories | 2.00 |
| Furnished | Unfurnished |
| Master Bedroom | Dual Sinks, Mstr Bdrm - Upstairs, Separate Shower, Separate Tub, Spa Tub & Shower |
Exterior
| Exterior Features | Auto Sprinkler, Covered Patio, Fence, Open Balcony, Room for Pool |
|---|---|
| Lot Description | 1/4 to 1/2 Acre, Corner Lot, Cul-De-Sac, Paved Road, Private Road, West of US-1 |
| Windows | Blinds, Impact Glass |
| Roof | Flat Tile |
| Construction | CBS, Frame/Stucco |
| Front Exposure | North |
School Information
| Elementary | Heron Heights Elementary School |
|---|---|
| Middle | Westglades Middle School |
| High | Marjory Stoneman Douglas High School |
Additional Information
| Date Listed | September 2nd, 2025 |
|---|---|
| Days on Market | 45 |
| Zoning | PRD |
| Foreclosure | No |
| Short Sale | No |
| RE / Bank Owned | No |
| HOA Fees | 732 |
| Parcel ID | 474129054860 |
Room Dimensions
| Master Bedroom | 18 x 18 |
|---|---|
| Living Room | 18 x 12 |
| Kitchen | 14 x 13 |
Listing Details
| Office | Partnership Realty Inc. |
|---|---|
| alvarezbroker@gmail.com |

