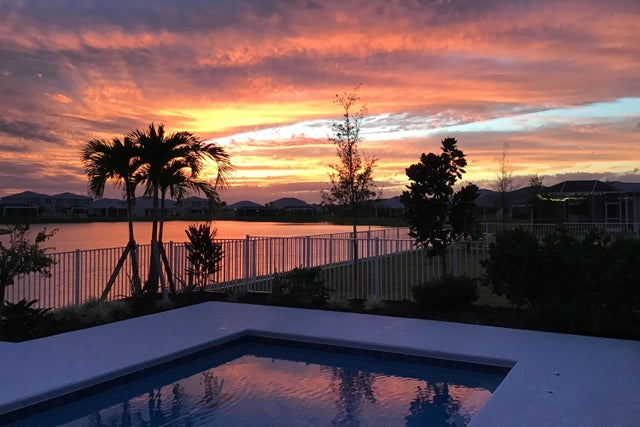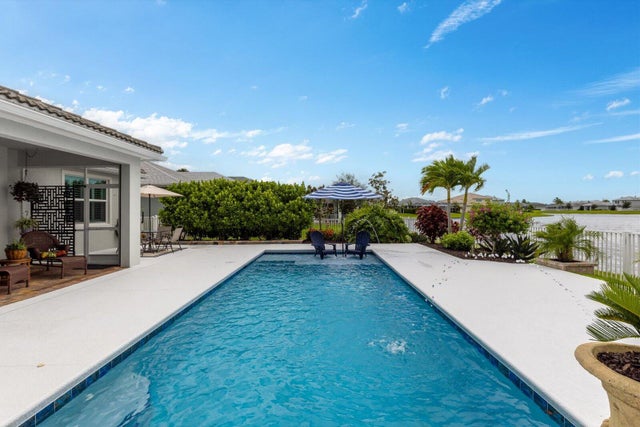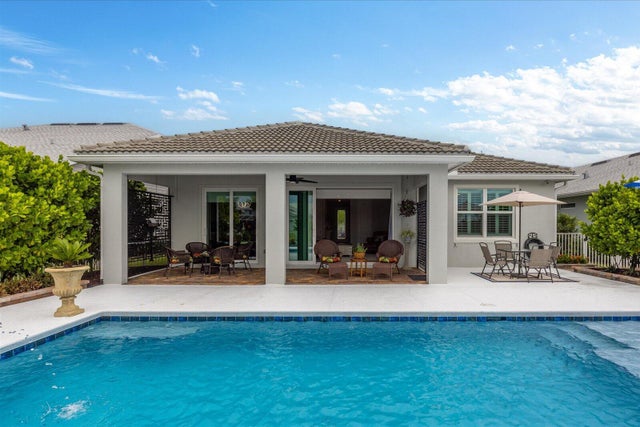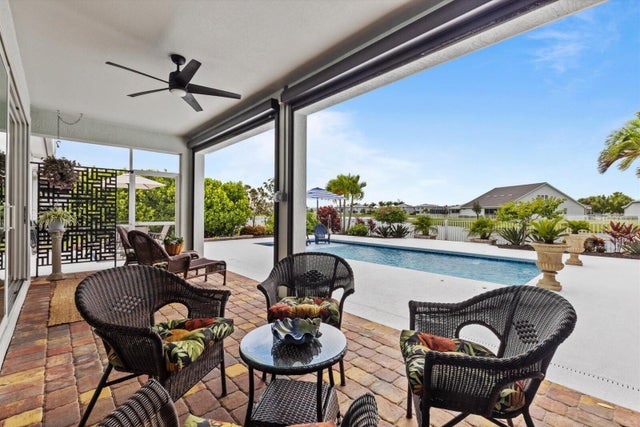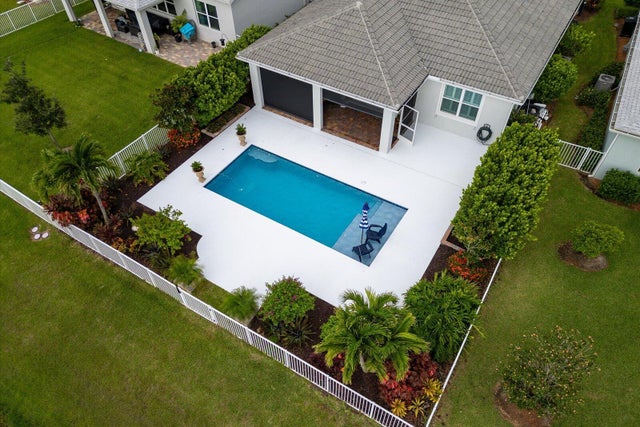About 10460 Sw Captiva Dr Drive
Too many upgrades to mention! Luxury meets lifestyle in this 3 bedroom / 2 bath lakefront pool home in Tradition's gated Heron Preserve! Heated/cooled pool with spa bench, dual arch fountains, and landscaping create a private oasis. Chef's kitchen offers 42'' cabinets, quartz counters, backsplash, and upgraded appliances. Owner's suite includes granite vanity, frameless shower, and walk-in closet. Interior features diagonally laid flooring, coded door lock, smart-home tech, security camera wiring, Lennox AC, and app-enabled garage door. Extended garage with plumbing, plus laundry utility sink, whole-house water softener, and storage. Community provides gated security, clubhouse, fitness, resort-style amenities, minutes to schools, Cleveland Clinic, world class shopping, and dining!
Features of 10460 Sw Captiva Dr Drive
| MLS® # | RX-11120511 |
|---|---|
| USD | $550,000 |
| CAD | $771,183 |
| CNY | 元3,918,750 |
| EUR | €474,721 |
| GBP | £413,135 |
| RUB | ₽44,958,650 |
| HOA Fees | $486 |
| Bedrooms | 3 |
| Bathrooms | 2.00 |
| Full Baths | 2 |
| Total Square Footage | 3,584 |
| Living Square Footage | 1,687 |
| Square Footage | Tax Rolls |
| Acres | 0.15 |
| Year Built | 2021 |
| Type | Residential |
| Sub-Type | Single Family Detached |
| Restrictions | Buyer Approval, Lease OK w/Restrict |
| Unit Floor | 0 |
| Status | Active |
| HOPA | No Hopa |
| Membership Equity | No |
Community Information
| Address | 10460 Sw Captiva Dr Drive |
|---|---|
| Area | 7800 |
| Subdivision | Heron Preserve |
| City | Port Saint Lucie |
| County | St. Lucie |
| State | FL |
| Zip Code | 34987 |
Amenities
| Amenities | Clubhouse, Playground, Pool, Sidewalks |
|---|---|
| Utilities | Cable, 3-Phase Electric, Gas Natural, Public Sewer, Public Water |
| Parking | Garage - Attached |
| # of Garages | 2 |
| View | Lake, Pool |
| Is Waterfront | Yes |
| Waterfront | Lake |
| Has Pool | Yes |
| Pool | Concrete |
| Pets Allowed | Yes |
| Subdivision Amenities | Clubhouse, Playground, Pool, Sidewalks |
| Security | Gate - Unmanned |
| Guest House | No |
Interior
| Interior Features | Split Bedroom |
|---|---|
| Appliances | Dishwasher, Dryer, Microwave, Range - Gas, Refrigerator, Washer |
| Heating | Central |
| Cooling | Central |
| Fireplace | No |
| # of Stories | 1 |
| Stories | 1.00 |
| Furnished | Unfurnished |
| Master Bedroom | Dual Sinks, Separate Shower |
Exterior
| Lot Description | < 1/4 Acre |
|---|---|
| Windows | Blinds, Hurricane Windows, Plantation Shutters |
| Roof | Concrete Tile |
| Construction | CBS |
| Front Exposure | Northeast |
Additional Information
| Date Listed | September 2nd, 2025 |
|---|---|
| Days on Market | 50 |
| Zoning | Master Planned |
| Foreclosure | No |
| Short Sale | No |
| RE / Bank Owned | No |
| HOA Fees | 486 |
| Parcel ID | 432260101870000 |
Room Dimensions
| Master Bedroom | 13 x 15 |
|---|---|
| Living Room | 14 x 21 |
| Kitchen | 11 x 14 |
Listing Details
| Office | Charles Rutenberg Realty Orlan |
|---|---|
| monica@crrmove.com |

