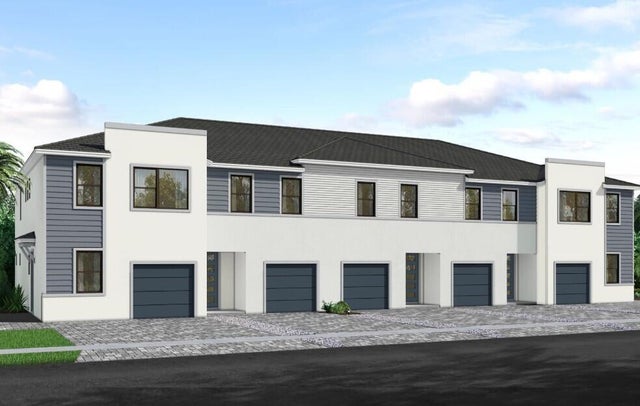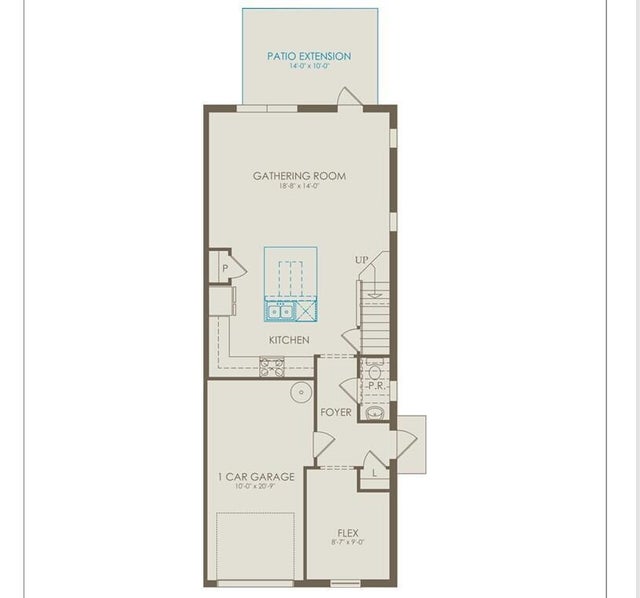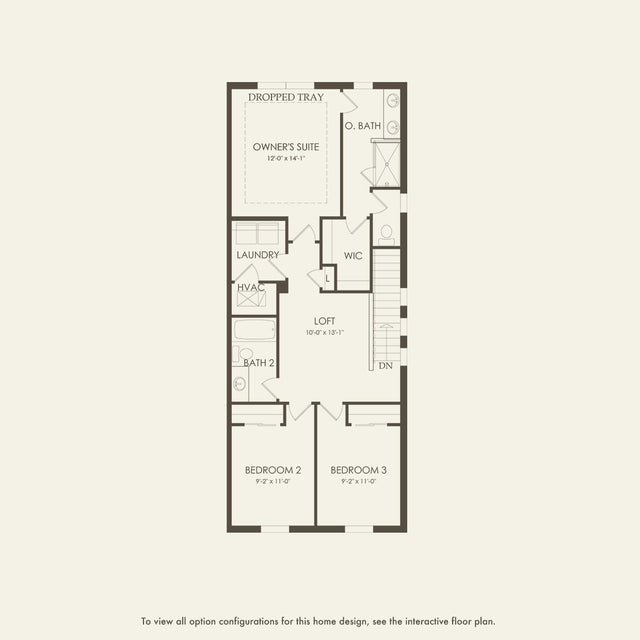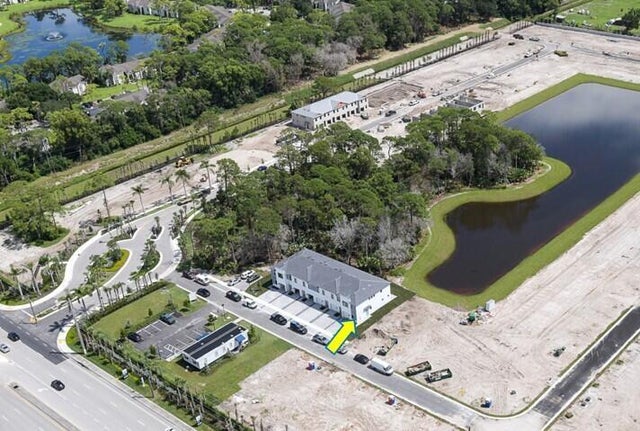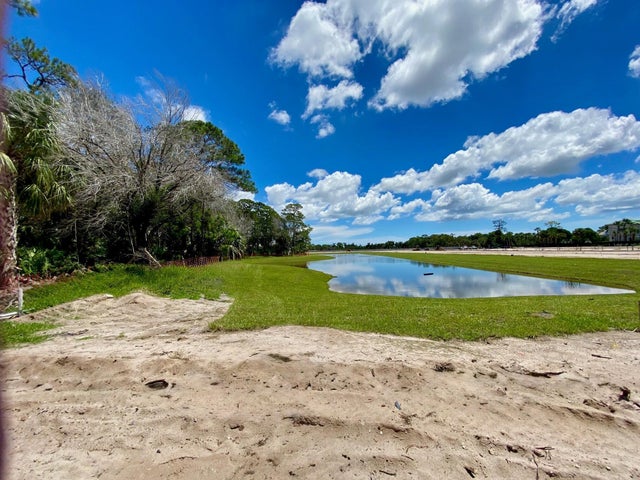About 6772 Moda Lane #nautical 118-19
UNDER CONSTRUCTION: Welcome to Pulte's Newest Premier Townhome community of Everton. This gated community will feature fresh exteriors and consumer Inspired floorplans. Plus, a resort style swimming pool, cabana and tot lot all in a location that is close to highway access, beaches, shopping and attractions. The Nautical plan has 3 Bedrooms plus a loft PLUS a handy Flex space downstairs for a Den or Home Office. The Gathering Room is open to the kitchen with a welcoming island. Laundry Room conveniently located on the second floor with the bedrooms. Pricing includes corner location with lake view and upgraded design package with elegant, on-trend finishes making move in a breeze no matter what your decorating style. Decorative vertical blinds package included!
Features of 6772 Moda Lane #nautical 118-19
| MLS® # | RX-11120492 |
|---|---|
| USD | $594,540 |
| CAD | $834,942 |
| CNY | 元4,236,930 |
| EUR | €511,643 |
| GBP | £445,278 |
| RUB | ₽46,819,430 |
| HOA Fees | $199 |
| Bedrooms | 3 |
| Bathrooms | 3.00 |
| Full Baths | 2 |
| Half Baths | 1 |
| Total Square Footage | 2,075 |
| Living Square Footage | 1,750 |
| Square Footage | Developer |
| Acres | 0.00 |
| Year Built | 2025 |
| Type | Residential |
| Sub-Type | Townhouse / Villa / Row |
| Restrictions | Lease OK w/Restrict, Other |
| Style | Contemporary |
| Unit Floor | 0 |
| Status | Active |
| HOPA | No Hopa |
| Membership Equity | No |
Community Information
| Address | 6772 Moda Lane #nautical 118-19 |
|---|---|
| Area | 5710 |
| Subdivision | EVERTON |
| City | Lantana |
| County | Palm Beach |
| State | FL |
| Zip Code | 33462 |
Amenities
| Amenities | Cabana, Playground, Pool, Street Lights |
|---|---|
| Utilities | Underground |
| Parking | 2+ Spaces, Driveway, Garage - Attached, Vehicle Restrictions |
| # of Garages | 1 |
| View | Lake |
| Is Waterfront | Yes |
| Waterfront | Lake |
| Has Pool | No |
| Pets Allowed | Restricted |
| Unit | Corner |
| Subdivision Amenities | Cabana, Playground, Pool, Street Lights |
| Security | Gate - Unmanned |
Interior
| Interior Features | Entry Lvl Lvng Area, Cook Island, Pantry, Upstairs Living Area, Walk-in Closet |
|---|---|
| Appliances | Auto Garage Open, Dishwasher, Disposal, Dryer, Microwave, Range - Electric, Refrigerator, Smoke Detector, Washer, Water Heater - Elec |
| Heating | Central |
| Cooling | Central |
| Fireplace | No |
| # of Stories | 2 |
| Stories | 2.00 |
| Furnished | Unfurnished |
| Master Bedroom | Dual Sinks, Mstr Bdrm - Upstairs |
Exterior
| Exterior Features | Auto Sprinkler, Lake/Canal Sprinkler |
|---|---|
| Lot Description | Corner Lot, Paved Road, Sidewalks, West of US-1 |
| Windows | Impact Glass |
| Construction | CBS |
| Front Exposure | West |
School Information
| Elementary | Starlight Cove Elementary School |
|---|---|
| Middle | Tradewinds Middle School |
| High | Santaluces Community High |
Additional Information
| Date Listed | September 2nd, 2025 |
|---|---|
| Days on Market | 43 |
| Zoning | AR |
| Foreclosure | No |
| Short Sale | No |
| RE / Bank Owned | No |
| HOA Fees | 199 |
| Parcel ID | 00424501000005170.118 |
Room Dimensions
| Master Bedroom | 12 x 14 |
|---|---|
| Living Room | 18.5 x 14 |
| Kitchen | 11.2 x 8.5 |
| Loft | 10 x 13 |
Listing Details
| Office | Pulte Realty Inc |
|---|---|
| dachee117@icloud.com |

