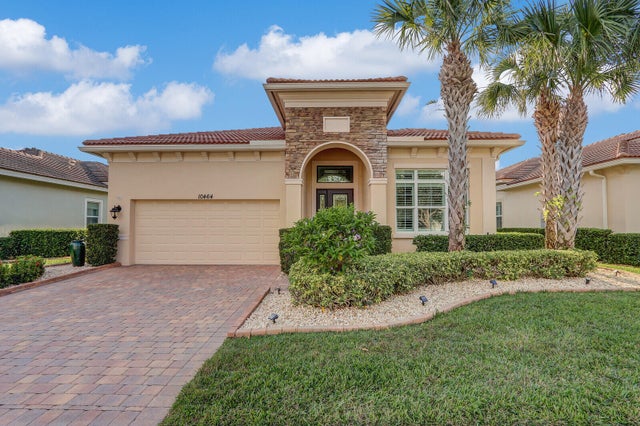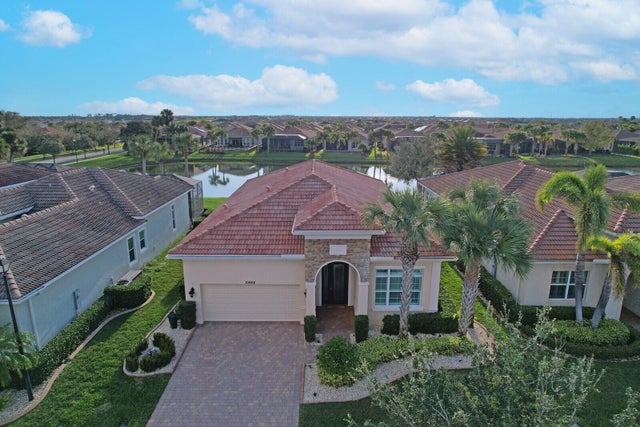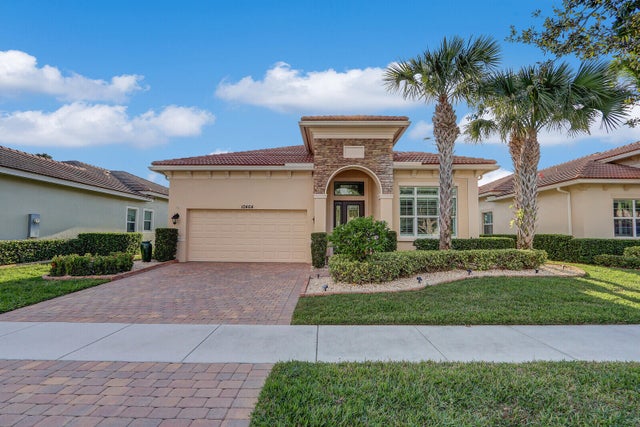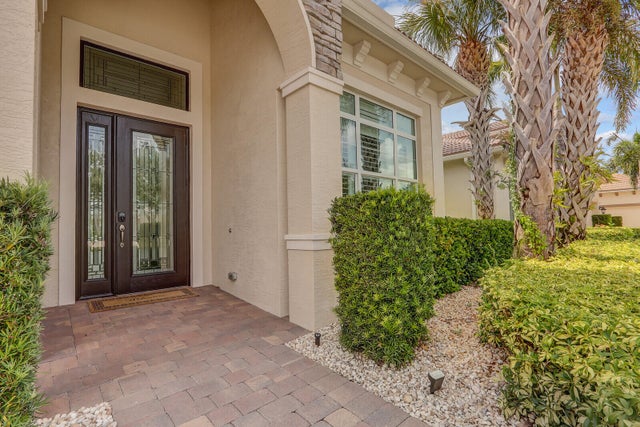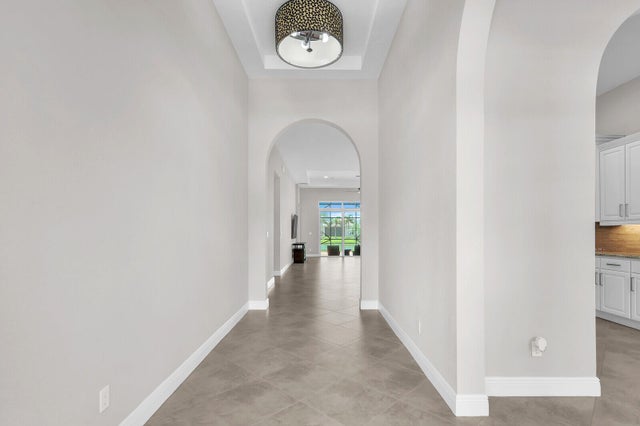About 10464 Sw Visconti Way
MOTIVATED SELLER! WATERFRONT, STUNNING 3-bedroom home in the sought-after PGA Verano community. This modern residence boasts an open floor plan that seamlessly blends style and functionality. The spacious interior features tile flooring throughout, with a desirable current decor, white cabinets, & beautiful granite countertops. The kitchen is equipped with SS appliances, including a new refrigerator in 2023. Step outside to the extended, screened lanai, offering beautiful, peaceful, water views-perfect for relaxing or entertaining. Hurricane impact windows & doors provide peace of mind, & the interior was freshly painted in June 2024. The home also boasts upgraded landscaping, a new water heater (2023), a new A/C system & new modern ceiling fans in every room, all added in 2024. More..Located in prestigious PGA Verano, a resort-style community, residents have access to an array of exceptional amenities. Club Talavera, the community clubhouse, offers a fitness center, indoor Olympic-size pool, outdoor pool and hot tub, resistance pool, 27 pickleball courts, tennis, bocce, arts and crafts rooms and much more. The community also features a full calendar of activities, including cards, a demonstration kitchen, a ballroom and even a dog park. Just outside the gates, enjoy world-class golf, shopping, and dining. This property offers the ultimate in convenience, luxury, and lifestyle. Don't miss your chance to own this beautiful home in one of the most desirable communities in the area.
Features of 10464 Sw Visconti Way
| MLS® # | RX-11120472 |
|---|---|
| USD | $499,000 |
| CAD | $700,771 |
| CNY | 元3,556,074 |
| EUR | €429,424 |
| GBP | £373,724 |
| RUB | ₽39,295,751 |
| HOA Fees | $589 |
| Bedrooms | 3 |
| Bathrooms | 2.00 |
| Full Baths | 2 |
| Total Square Footage | 3,061 |
| Living Square Footage | 2,007 |
| Square Footage | Tax Rolls |
| Acres | 0.17 |
| Year Built | 2014 |
| Type | Residential |
| Sub-Type | Single Family Detached |
| Restrictions | Buyer Approval, Comercial Vehicles Prohibited, Lease OK w/Restrict |
| Style | < 4 Floors, Traditional |
| Unit Floor | 0 |
| Status | Price Change |
| HOPA | No Hopa |
| Membership Equity | No |
Community Information
| Address | 10464 Sw Visconti Way |
|---|---|
| Area | 7600 |
| Subdivision | VERANO PUD NO 1 PLAT NO 9 |
| Development | PGA Verano |
| City | Port Saint Lucie |
| County | St. Lucie |
| State | FL |
| Zip Code | 34986 |
Amenities
| Amenities | Basketball, Billiards, Clubhouse, Dog Park, Exercise Room, Game Room, Indoor Pool, Internet Included, Library, Manager on Site, Pickleball, Pool, Sauna, Sidewalks, Spa-Hot Tub, Street Lights, Tennis |
|---|---|
| Utilities | Public Sewer, Public Water, Underground |
| Parking | 2+ Spaces, Driveway, Garage - Attached |
| # of Garages | 2 |
| View | Lake |
| Is Waterfront | Yes |
| Waterfront | Lake |
| Has Pool | No |
| Pets Allowed | Yes |
| Subdivision Amenities | Basketball, Billiards, Clubhouse, Dog Park, Exercise Room, Game Room, Indoor Pool, Internet Included, Library, Manager on Site, Pickleball, Pool, Sauna, Sidewalks, Spa-Hot Tub, Street Lights, Community Tennis Courts |
| Security | Gate - Manned, Gate - Unmanned, Security Patrol, Security Sys-Owned |
Interior
| Interior Features | Foyer, Pantry, Split Bedroom, Walk-in Closet |
|---|---|
| Appliances | Cooktop, Dishwasher, Disposal, Dryer, Microwave, Refrigerator, Wall Oven, Washer, Water Heater - Elec |
| Heating | Central, Electric |
| Cooling | Ceiling Fan, Central, Electric |
| Fireplace | No |
| # of Stories | 1 |
| Stories | 1.00 |
| Furnished | Unfurnished |
| Master Bedroom | Dual Sinks, Separate Shower |
Exterior
| Exterior Features | Covered Patio, Screened Patio |
|---|---|
| Lot Description | < 1/4 Acre, Sidewalks, West of US-1 |
| Windows | Blinds, Drapes, Plantation Shutters |
| Roof | Concrete Tile, S-Tile |
| Construction | CBS, Frame/Stucco |
| Front Exposure | East |
Additional Information
| Date Listed | September 2nd, 2025 |
|---|---|
| Days on Market | 43 |
| Zoning | Planne |
| Foreclosure | No |
| Short Sale | No |
| RE / Bank Owned | No |
| HOA Fees | 589 |
| Parcel ID | 333350200180002 |
| Contact Info | 772-812-0469 |
Room Dimensions
| Master Bedroom | 16 x 14 |
|---|---|
| Bedroom 2 | 12 x 10 |
| Bedroom 3 | 12 x 10 |
| Dining Room | 13 x 11 |
| Living Room | 25 x 18 |
| Kitchen | 15 x 11 |
| Patio | 25.5 x 16.11 |
Listing Details
| Office | Lang Realty |
|---|---|
| regionalmanagement@langrealty.com |

