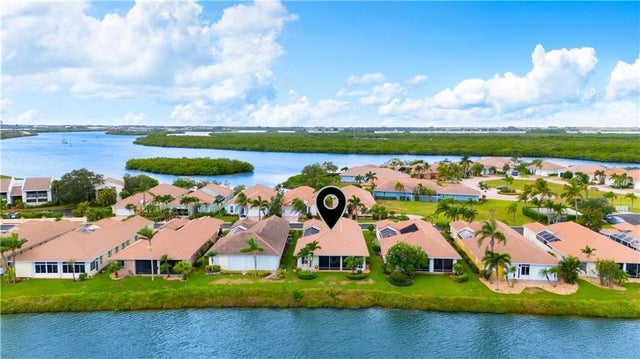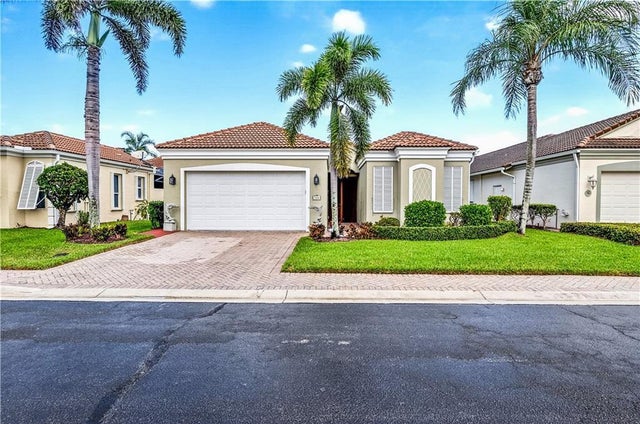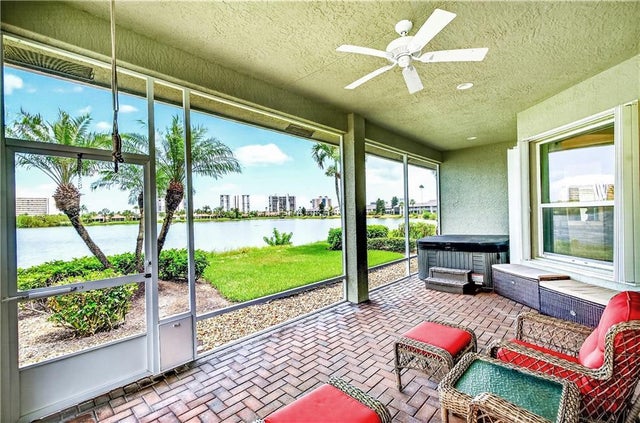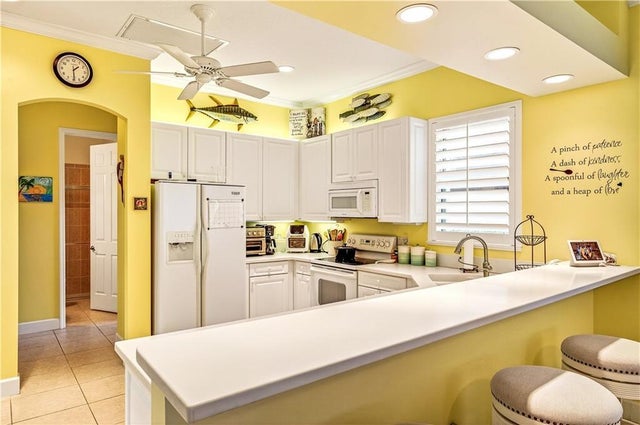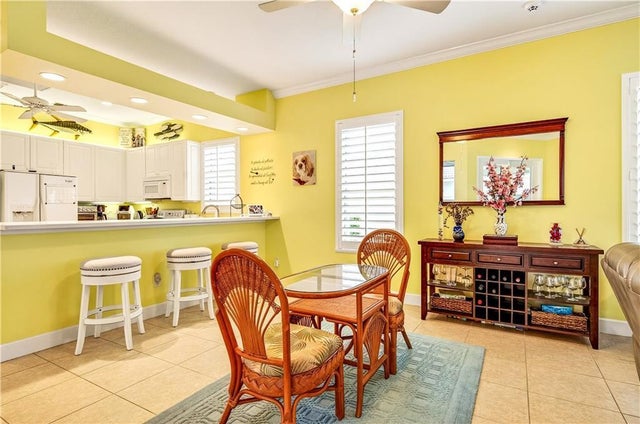About 3320 Caracal Drive
Perfect lakefront location where you can feel the cool breezes on your 2 expansive screened lanais while unwinding after a day of island fun. A separate casita is ideal for visiting family seeking their own space. Inside, architectural details include decorative niches, crown moldings, & plantation shutters. The enormous master sanctuary has tray ceilings, dual vanities, soaking tub, & lake views from the screened porch access. The eat-in kitchen w/its generous breakfast bar is ready for your next gathering. Island community has a pool, tennis, beach access, & marina w/boat slips available!
Features of 3320 Caracal Drive
| MLS® # | RX-11120453 |
|---|---|
| USD | $674,900 |
| CAD | $947,384 |
| CNY | 元4,813,454 |
| EUR | €583,394 |
| GBP | £506,147 |
| RUB | ₽54,767,190 |
| HOA Fees | $507 |
| Bedrooms | 3 |
| Bathrooms | 3.00 |
| Full Baths | 3 |
| Total Square Footage | 2,013 |
| Living Square Footage | 2,013 |
| Square Footage | Tax Rolls |
| Acres | 0.19 |
| Year Built | 2004 |
| Type | Residential |
| Sub-Type | Single Family Detached |
| Restrictions | Lease OK w/Restrict, Other, Tenant Approval |
| Unit Floor | 1 |
| Status | Active |
| HOPA | No Hopa |
| Membership Equity | No |
Community Information
| Address | 3320 Caracal Drive |
|---|---|
| Area | 7020 |
| Subdivision | Riverpointe at the Sands |
| City | Hutchinson Island |
| County | St. Lucie |
| State | FL |
| Zip Code | 34949 |
Amenities
| Amenities | Bike - Jog, Pool, Sidewalks, Tennis, Beach Access by Easement |
|---|---|
| Utilities | Water Available |
| Parking | 2+ Spaces, Garage - Attached |
| # of Garages | 2 |
| View | Lake, Pond |
| Is Waterfront | Yes |
| Waterfront | Lake, Pond |
| Has Pool | No |
| Pets Allowed | Yes |
| Subdivision Amenities | Bike - Jog, Pool, Sidewalks, Community Tennis Courts, Beach Access by Easement |
| Security | Gate - Unmanned |
Interior
| Interior Features | Pantry, Roman Tub, Split Bedroom, Volume Ceiling, Walk-in Closet |
|---|---|
| Appliances | Dishwasher, Dryer, Microwave, Range - Electric, Refrigerator, Washer, Water Heater - Elec |
| Heating | Central, Electric |
| Cooling | Central, Electric |
| Fireplace | No |
| # of Stories | 1 |
| Stories | 1.00 |
| Furnished | Furniture Negotiable |
| Master Bedroom | Dual Sinks, Separate Shower, Separate Tub |
Exterior
| Exterior Features | Outdoor Shower, Screen Porch, Screened Patio |
|---|---|
| Lot Description | < 1/4 Acre |
| Windows | Blinds, Sliding |
| Roof | Other |
| Construction | CBS |
| Front Exposure | Southwest |
Additional Information
| Date Listed | September 2nd, 2025 |
|---|---|
| Days on Market | 41 |
| Zoning | Residential |
| Foreclosure | No |
| Short Sale | No |
| RE / Bank Owned | No |
| HOA Fees | 507 |
| Parcel ID | 142650300110005 |
Room Dimensions
| Master Bedroom | 22 x 16 |
|---|---|
| Bedroom 2 | 12 x 11 |
| Bedroom 3 | 12 x 13 |
| Dining Room | 12 x 15 |
| Living Room | 17 x 16 |
| Kitchen | 11 x 11 |
| Patio | 43 x 16 |
| Porch | 28 x 12 |
Listing Details
| Office | Compass Florida LLC |
|---|---|
| scott.reynolds@compass.com |

