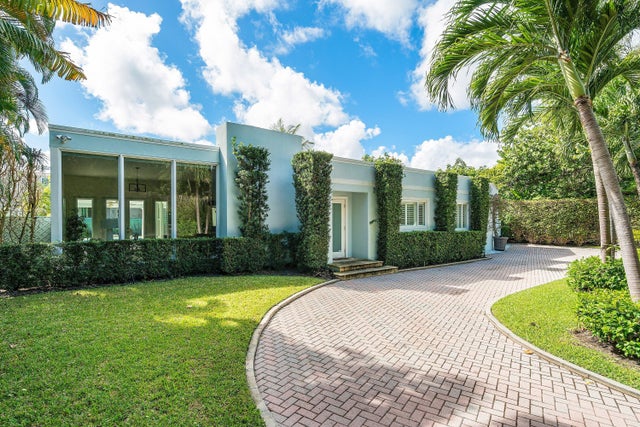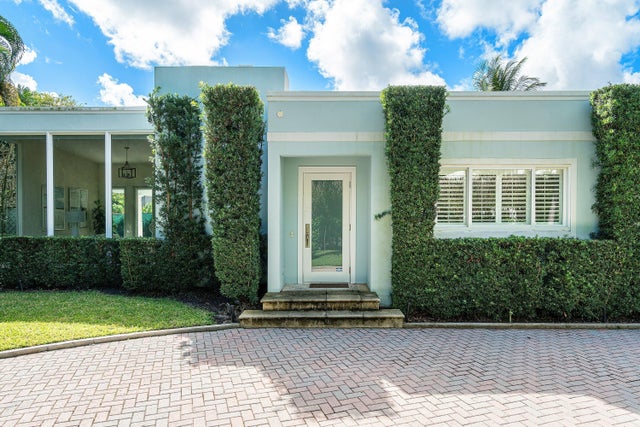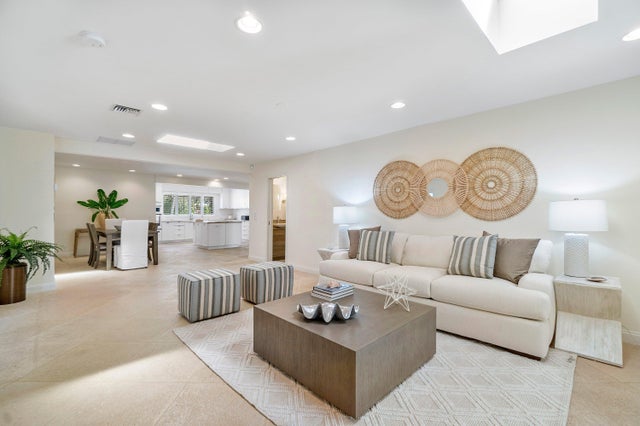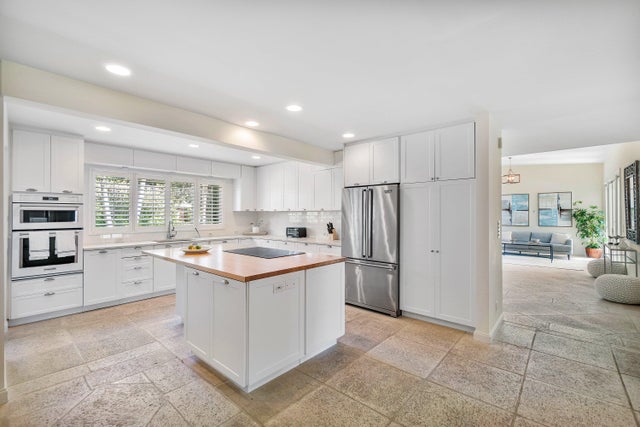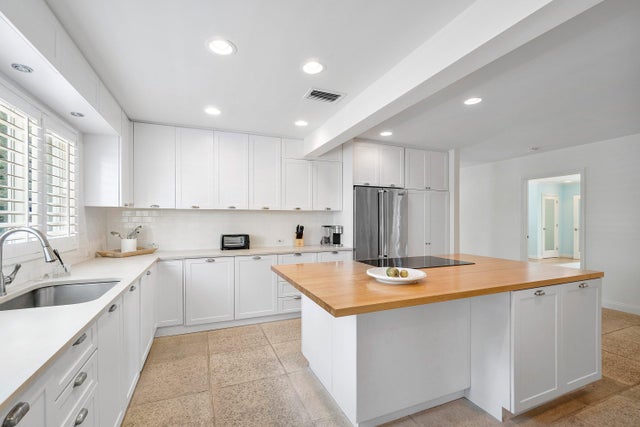About 256 Mockingbird Trail
Located on the sought-after North End of Palm Beach, this property offers a 100' x 127' lot on the sunny south side of Mockingbird Trail, one of the only streets with a private beach cabana and direct access to the scenic Lake Trail. Architectural plans for a roughly 5,600 square foot home were previously approved by ARCOM, providing a buyer with a valuable starting point. Alternatively, a buyer can approach the property with their own vision and create a fully custom residence.
Features of 256 Mockingbird Trail
| MLS® # | RX-11120442 |
|---|---|
| USD | $9,950,000 |
| CAD | $13,973,283 |
| CNY | 元70,907,680 |
| EUR | €8,562,672 |
| GBP | £7,452,003 |
| RUB | ₽783,552,550 |
| Bedrooms | 3 |
| Bathrooms | 4.00 |
| Full Baths | 3 |
| Half Baths | 1 |
| Total Square Footage | 4,292 |
| Living Square Footage | 3,195 |
| Square Footage | Tax Rolls |
| Acres | 0.00 |
| Year Built | 1951 |
| Type | Residential |
| Sub-Type | Single Family Detached |
| Restrictions | Other |
| Style | Mid Century |
| Unit Floor | 0 |
| Status | Active |
| HOPA | No Hopa |
| Membership Equity | No |
Community Information
| Address | 256 Mockingbird Trail |
|---|---|
| Area | 5001 |
| Subdivision | MOCKINGBIRD TRAIL |
| City | Palm Beach |
| County | Palm Beach |
| State | FL |
| Zip Code | 33480 |
Amenities
| Amenities | None |
|---|---|
| Utilities | 3-Phase Electric, Public Sewer, Public Water |
| Parking | Garage - Attached |
| # of Garages | 2 |
| Is Waterfront | No |
| Waterfront | None |
| Has Pool | Yes |
| Pool | Inground |
| Pets Allowed | Yes |
| Subdivision Amenities | None |
Interior
| Interior Features | Bar, Closet Cabinets, Entry Lvl Lvng Area, French Door, Cook Island, Sky Light(s), Split Bedroom, Walk-in Closet |
|---|---|
| Appliances | Dishwasher, Disposal, Dryer, Microwave, Washer |
| Heating | Central |
| Cooling | Central |
| Fireplace | No |
| # of Stories | 1 |
| Stories | 1.00 |
| Furnished | Unfurnished |
| Master Bedroom | Dual Sinks, Mstr Bdrm - Ground, Separate Shower, Separate Tub |
Exterior
| Exterior Features | Covered Patio |
|---|---|
| Lot Description | 1/4 to 1/2 Acre |
| Roof | Built-Up, Tar/Gravel |
| Construction | Frame, Frame/Stucco |
| Front Exposure | North |
Additional Information
| Date Listed | September 2nd, 2025 |
|---|---|
| Days on Market | 43 |
| Zoning | R-B--LOW DENSITY |
| Foreclosure | No |
| Short Sale | No |
| RE / Bank Owned | No |
| Parcel ID | 50434303090000290 |
Room Dimensions
| Master Bedroom | 28 x 14.5 |
|---|---|
| Living Room | 21 x 18.5 |
| Kitchen | 16 x 14 |
Listing Details
| Office | Douglas Elliman |
|---|---|
| flbroker@elliman.com |

